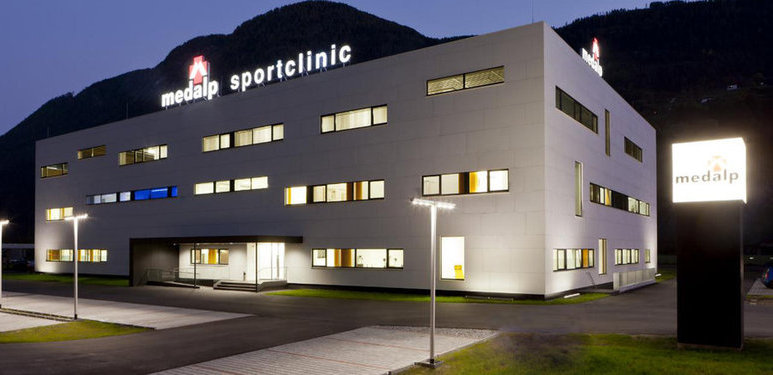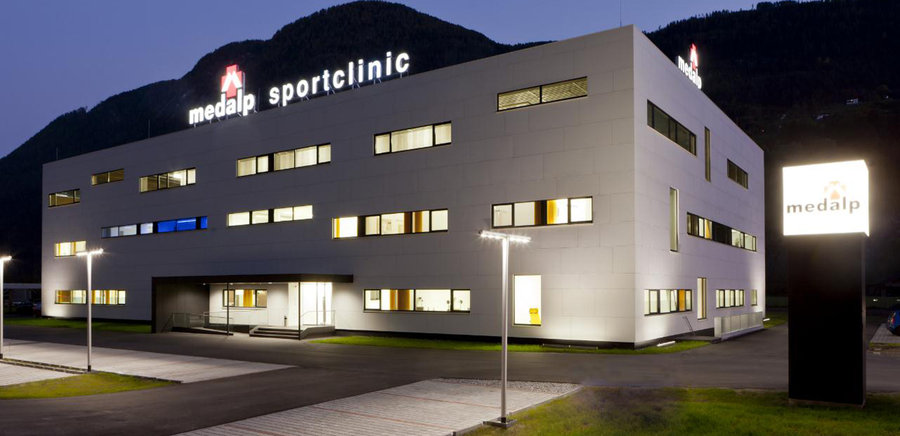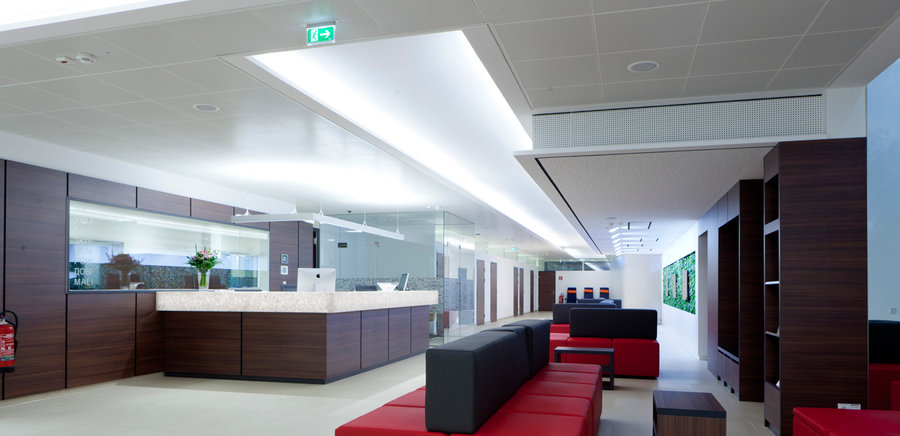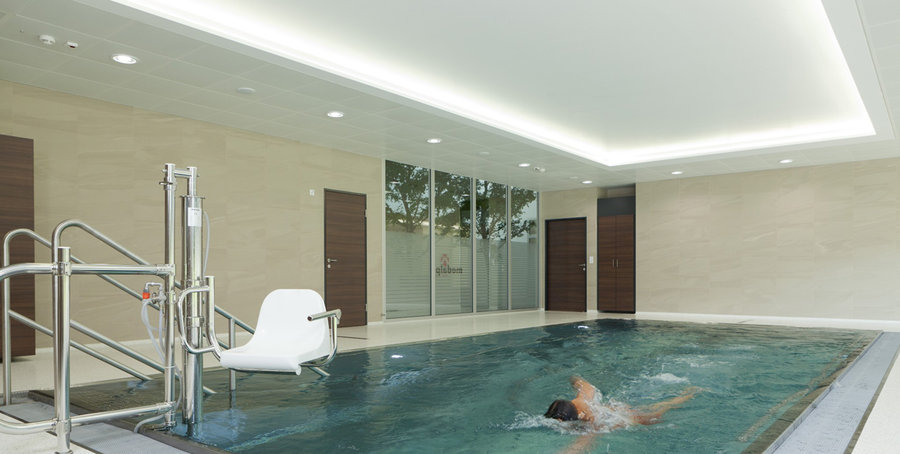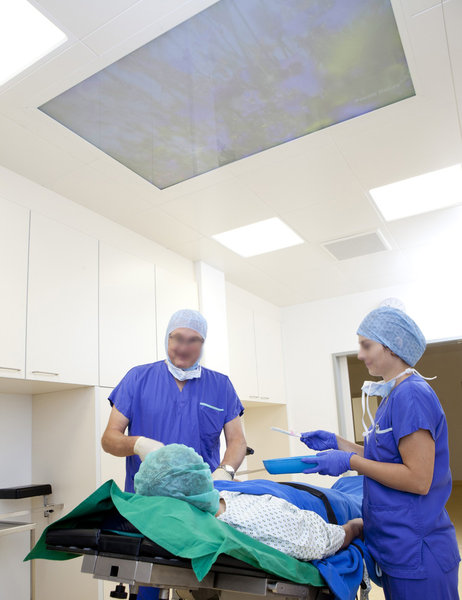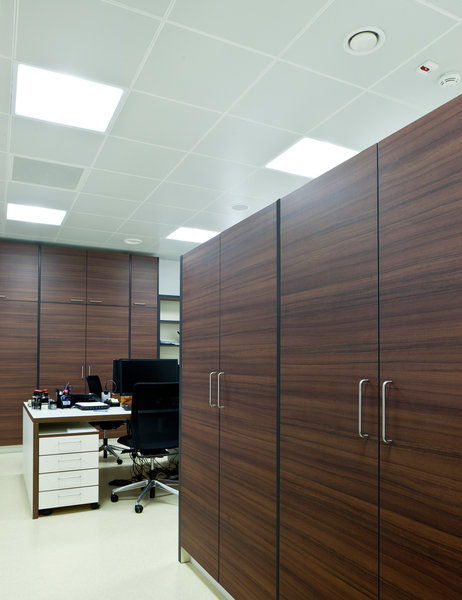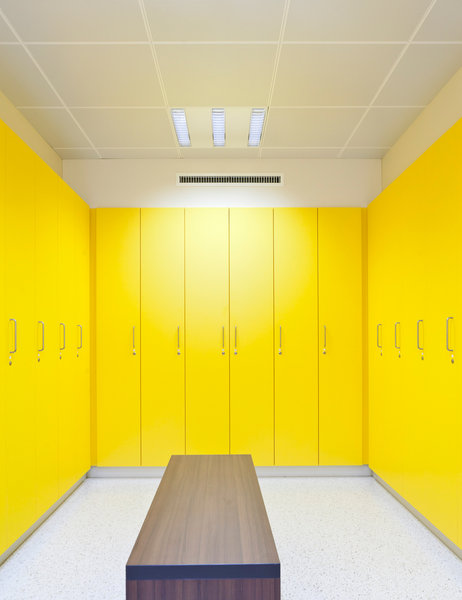Medalp Imst
Alexander Sunitsch/Innsbruck, 2011
Medalp Imst is a sports clinic with an associated rehabilitation clinic, which specialises in the rehabilitation of accident and sports injuries. The new build, designed by architect DI Alexander Sunitsch, was constructed in just 315 days with an investment sum of 12 million Euros. The bright architecture of the rooms makes the clinic a place in which patients enjoy a feeling of wellbeing and gain the sense that they are in a hotel room, rather than in a clinic.
Of the 5,100 m² net floor space over 3,000 m² has been fitted with FURAL ceiling tiles, with these installed in particular in the hallways, rehabilitation areas and the indoor swimming pool. The square ceiling tiles have a pleasing, bright surface and ensure the optimum in room acoustics. An additional significant bonus is the convenience with which modifications can be carried out via the ceiling, due to the ease of access to cables, wires and installations in the ceiling cavity. A highlight are the large screens integrated into the ceilings of the patients’ rooms and the pre-op areas. It is intended that these function to relax the patients with emotional images and background music.
| Project data | |
| Perforation: | Rg 2,5 - 16 % |
| Colour: | RAL 9010 |
| Metal ceiling area: | 3000 m² |
| System: | Clip-in system |
| Function: | Acoustics, accessibility |





