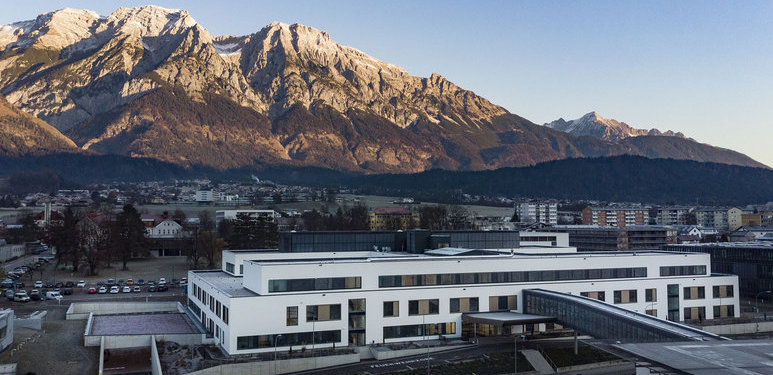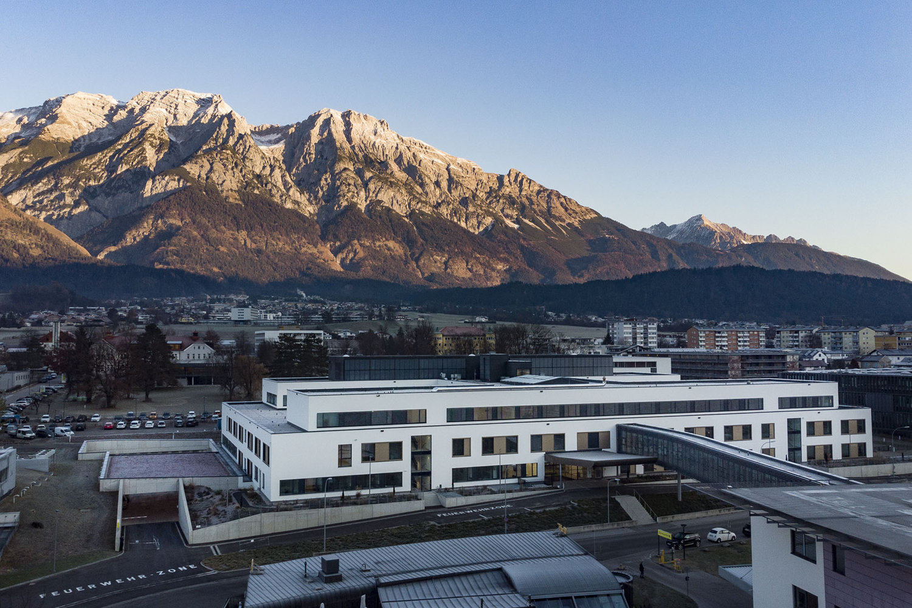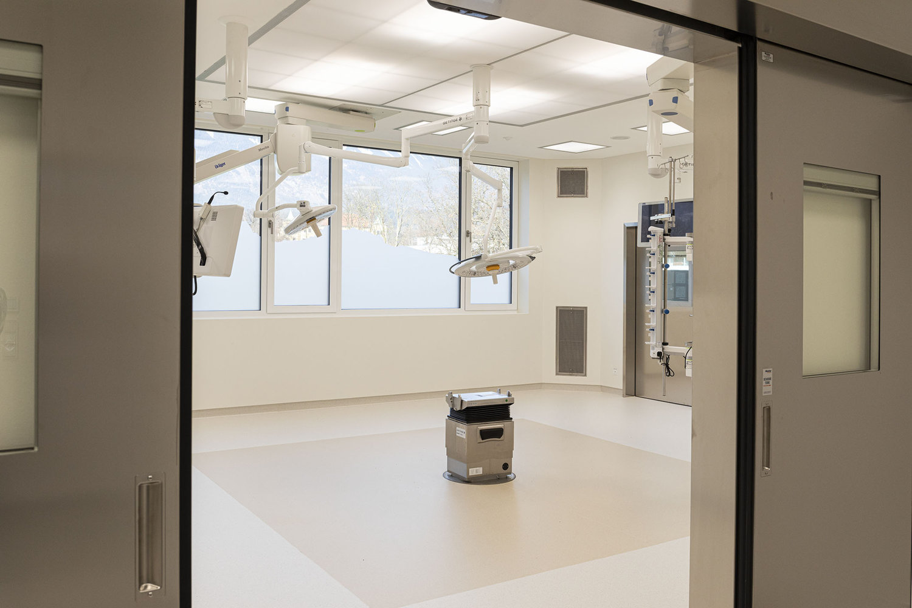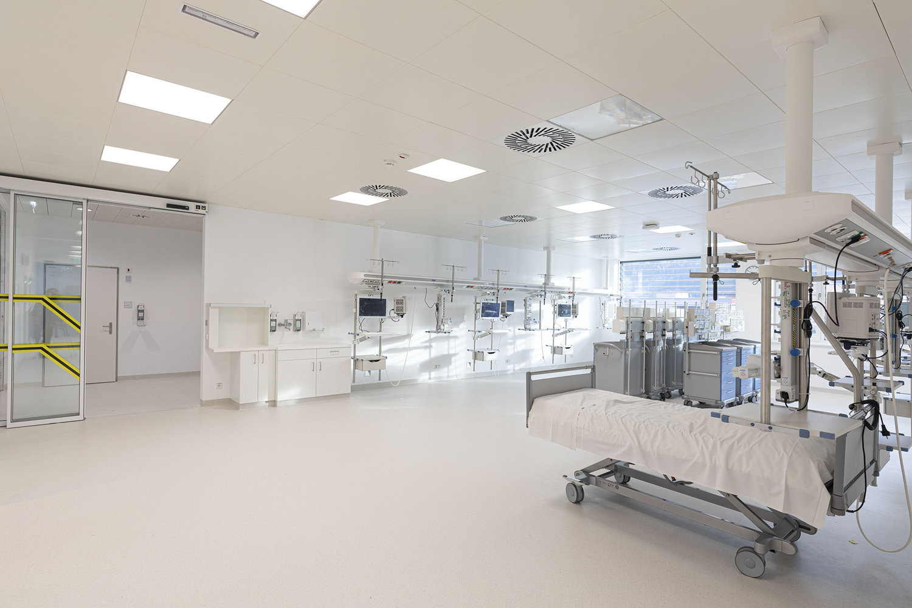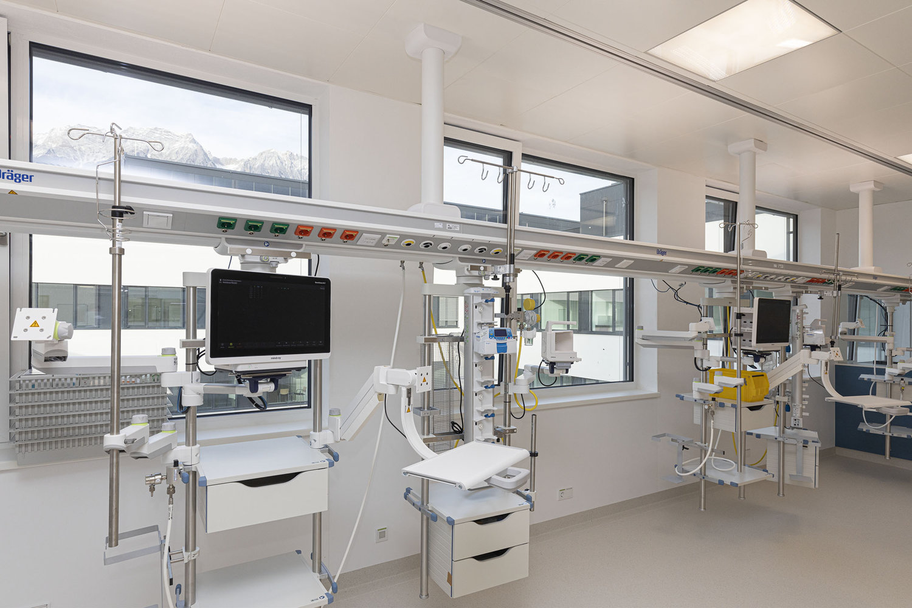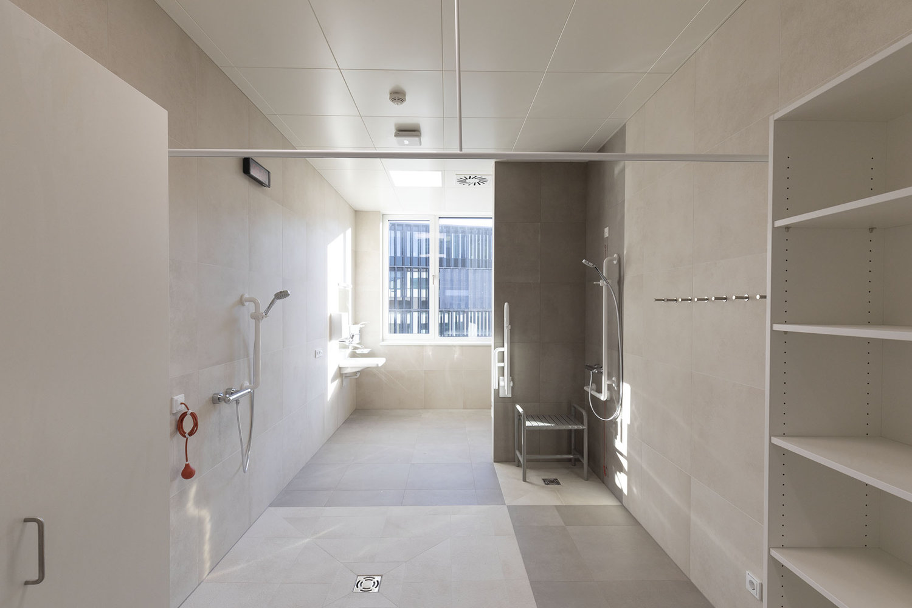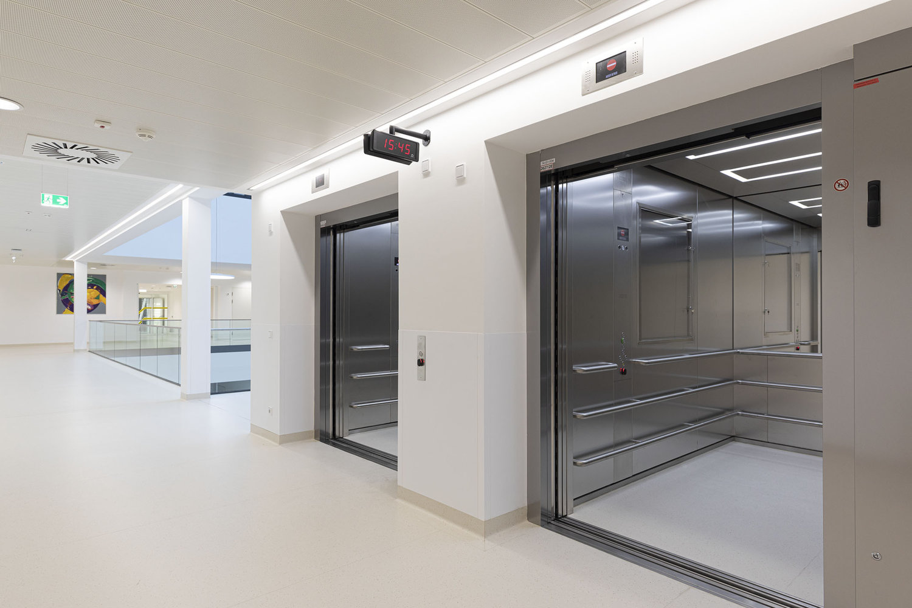Provincial Hospital Hall
Hinterwirth Architekten, Gmunden
The Provincial Hospital Hall in Tyrol is the second largest hospital in Tyrol and offers a wide range of modern, medical, nursing and therapeutic care.
The Fural metal ceilings were installed in an area of over 6700 m² and, in addition to their aesthetic function, convince with excellent solutions for fire protection and hygiene. - Because especially in hygiene-sensitive buildings, such as hospitals, it is important to choose systems that meet all requirements.
he clip-in system has the special hospital wall connection, which is ideal for use in healthcare facilities. The ceiling system is also acoustically effective due to the perforation and offers uncomplicated access to the ceiling cavity in case of revision.
The project was carefully planned by the architect Hinterwirth in Gmunden and completed in 2021.
| Project data | |
| Perforation: | 2,5 - 16 %, smooth |
| Colour: | RAL 9010, RAL 7016 |
| System: | clip-in system |
| Surface metal ceiling: | ca. 6700 m² |
| Function: | Fire protection, acoustics, hygiene |





