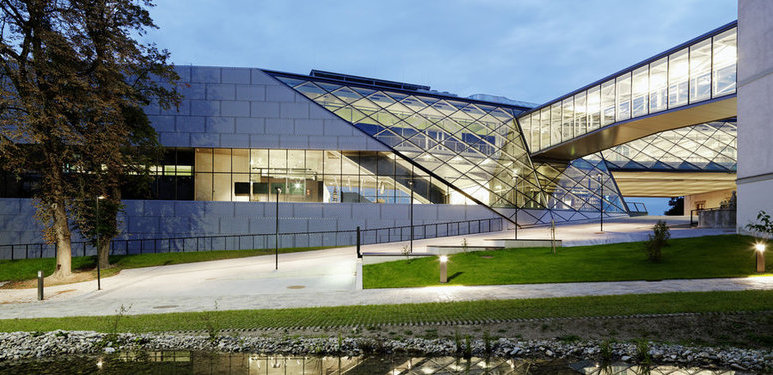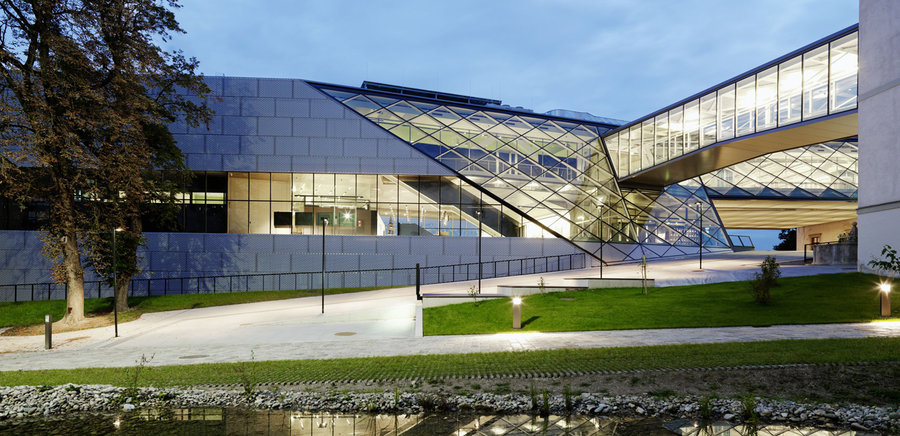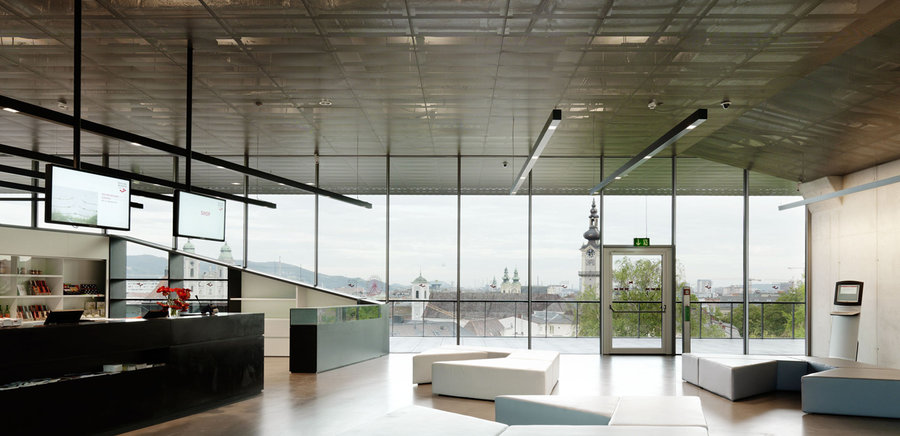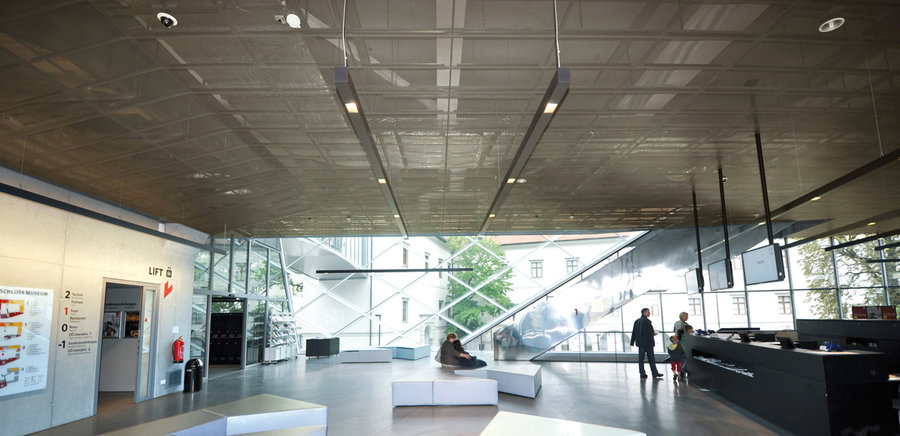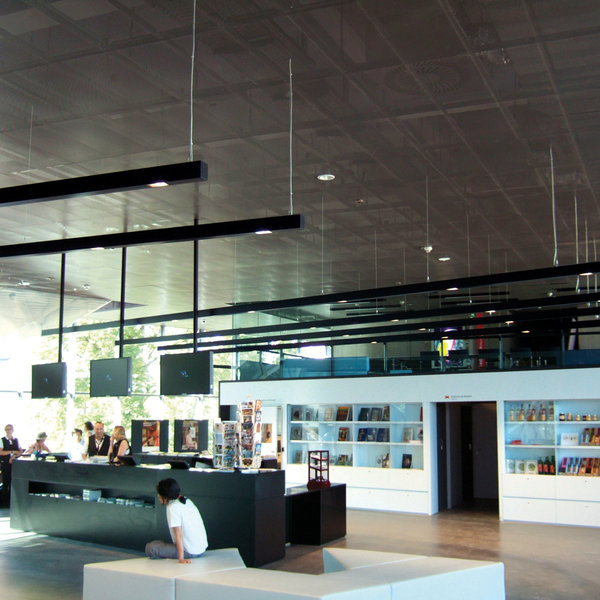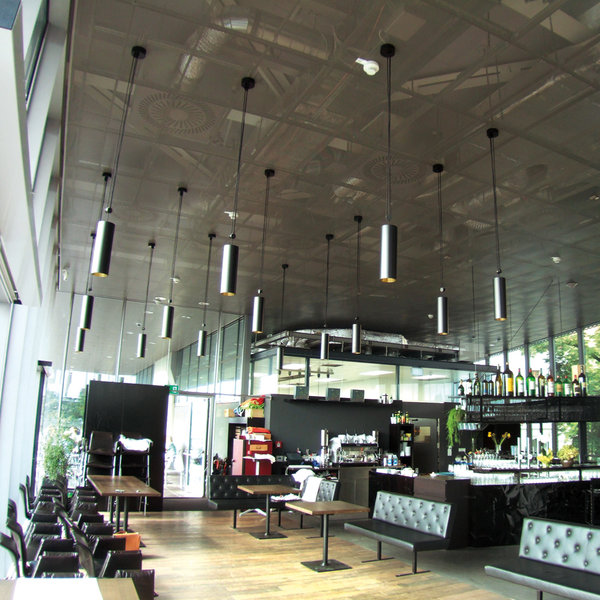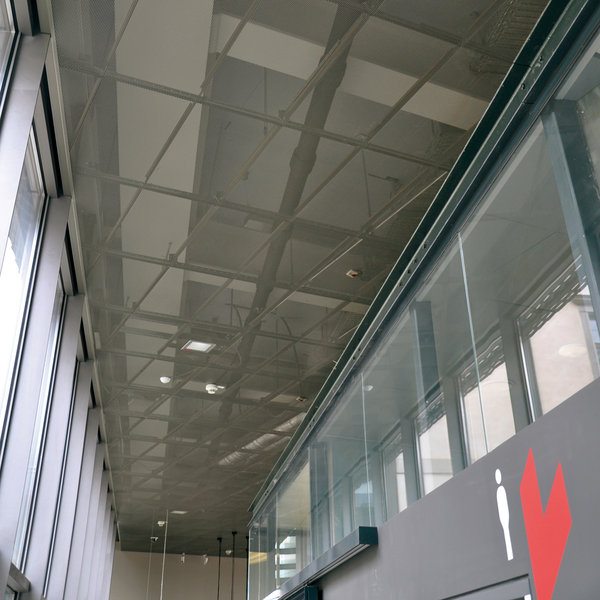Linz Castle Museum
Hope of Glory/Graz, 2009
Since a devastating fire in 1800, there had been a gaping hole in Linz Castle. With the opening of the new south wing of the Linz Castle Museum in July 2009, this hole was finally closed. The south wing is designed architecturally as an interface between historical and modern architecture.
The untreated square tiles installed on the ground floor underline the steel-dominated construction of the building. Bending of the ribs towards the middle of the hole creates a particularly homogeneous surface appearance, pushing the otherwise typical grid arrangement of the tiles into the background. A further highlight is the free cross-section of the perforation, covering more than 40%, through which the visitors can see the underlying installation level. This effect lends the rooms the impression of additional height.
| Project data | |
| Perforation: | Special perforation |
| Colour: | bare metal |
| Metal ceiling area: | 1,400 m² |
| System: | Clip-in system |
| Function: | Acoustics, serviceability |





