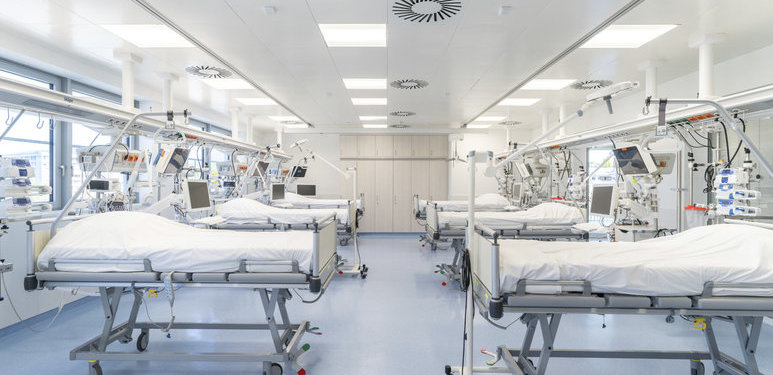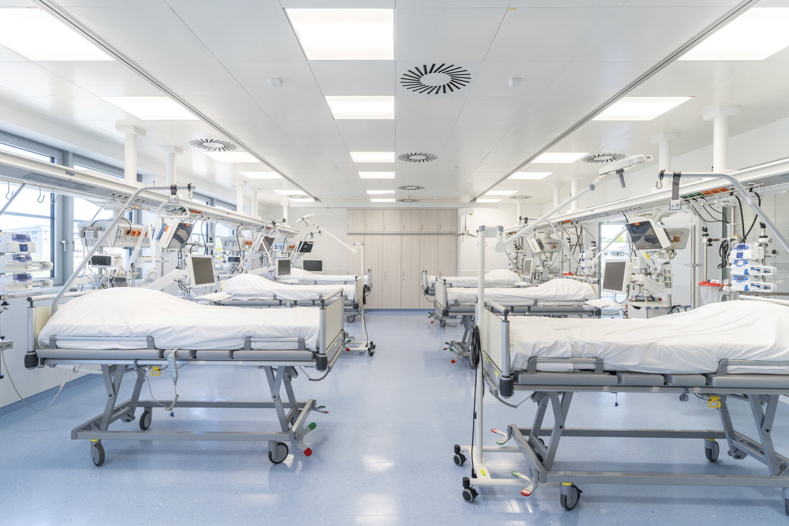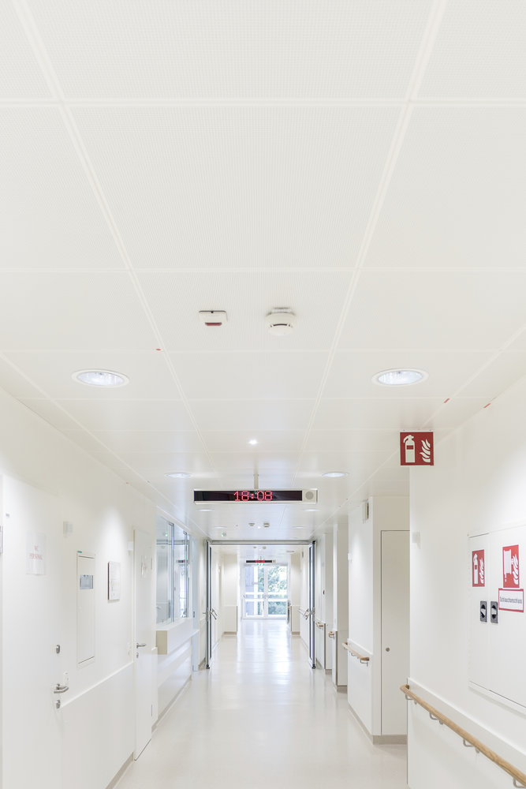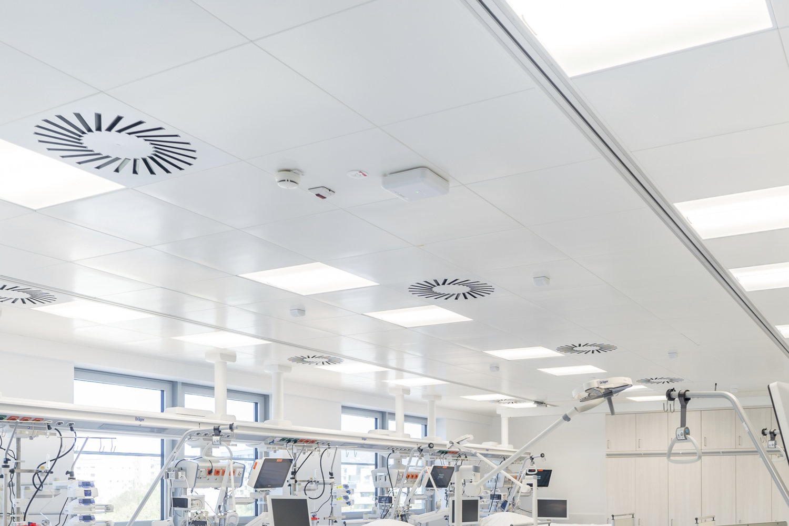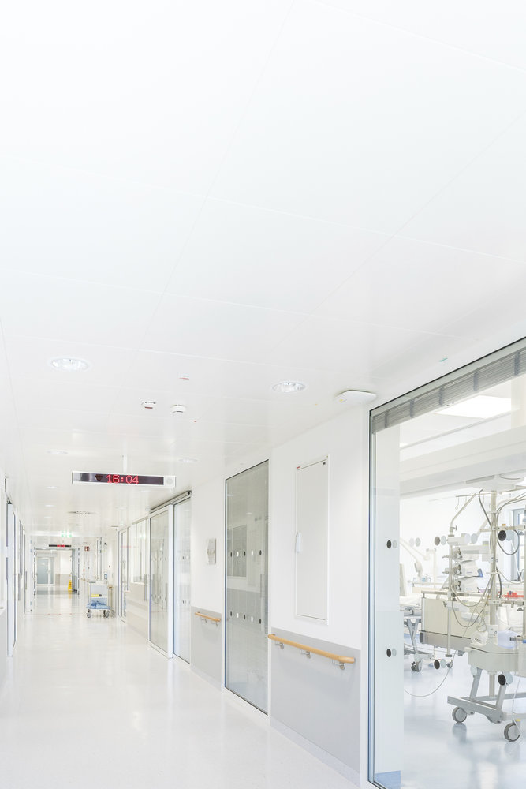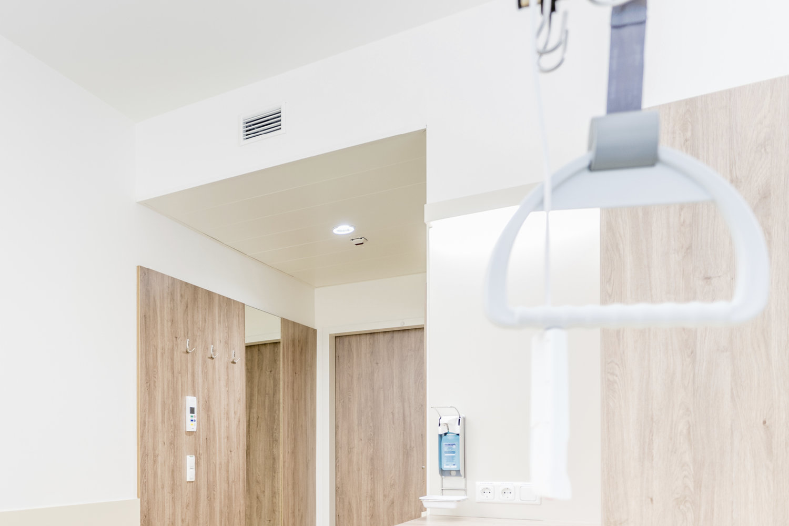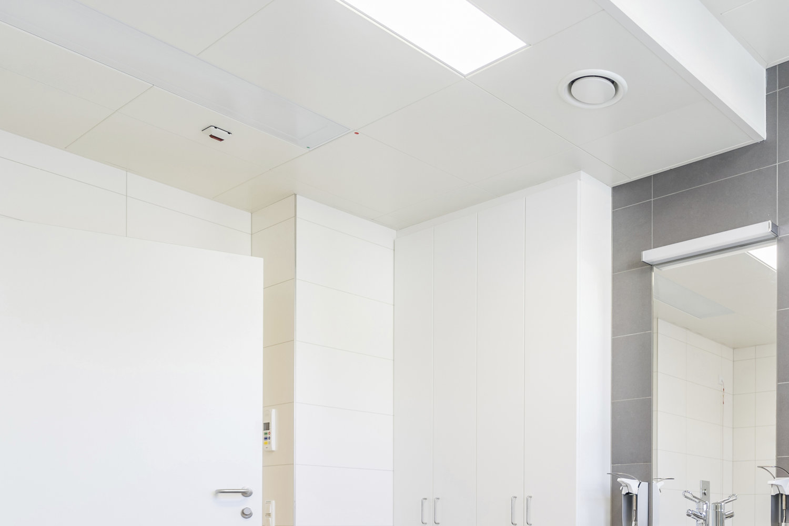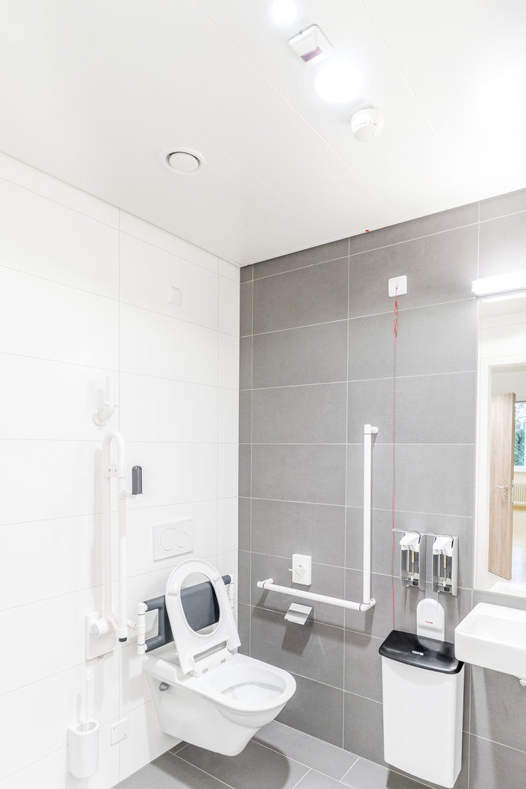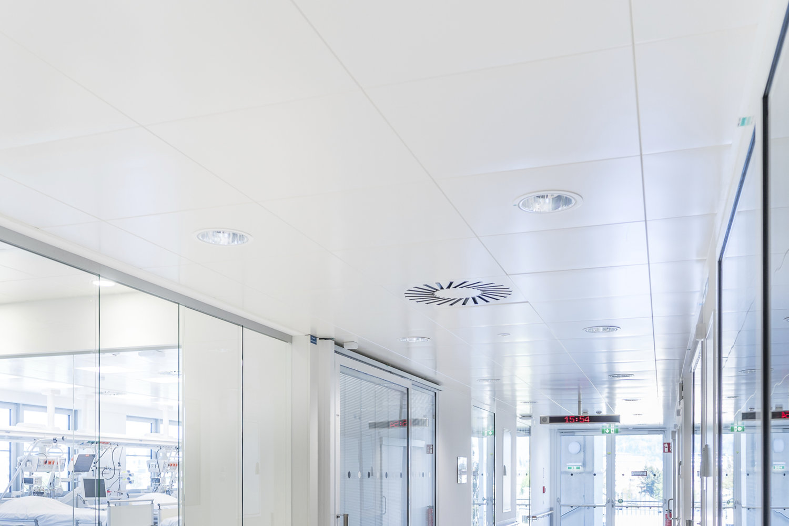State Hospital Salzburg - University hospital der PMU
Hinterwirth Architekten, Gmunden
Hospital buildings and their technical equipment are complex. Construction and operation must always be considered holistically. After all, the aim is to meet the various requirements such as hygiene, functionality, fail-safety, revisability and aesthetics in equal measure.
The various systems of Fural metal ceilings are used according to individual requirements. For example, the SWING F0 systems, an lay-in system and clip-in systems were also used in the Salzburg Regional Hospital over an area of 5000 m². In addition to the various advantages of the individual systems, additional functions promise better acoustics and impress with their straightforward and simple appearance. In addition, our metal ceilings are completely free of dust, fibers and mold, as well as easy to disinfect, which speaks for excellent hygiene.
The project was planned by the architect Hinterwirth in Gmunden.
| Project data | |
| Perforation: | Rg 2,5 - 16 %, smooth |
| Colour: | RAL 9010 |
| System: | Lay-in system, Swing, KQK Door, KQK |
| Fläche Metalldecke: | 5000 m² |
| Funktion: | Acoustics, hygiene |





