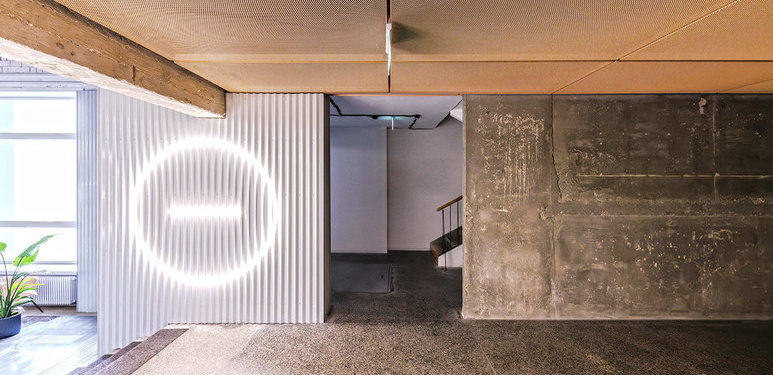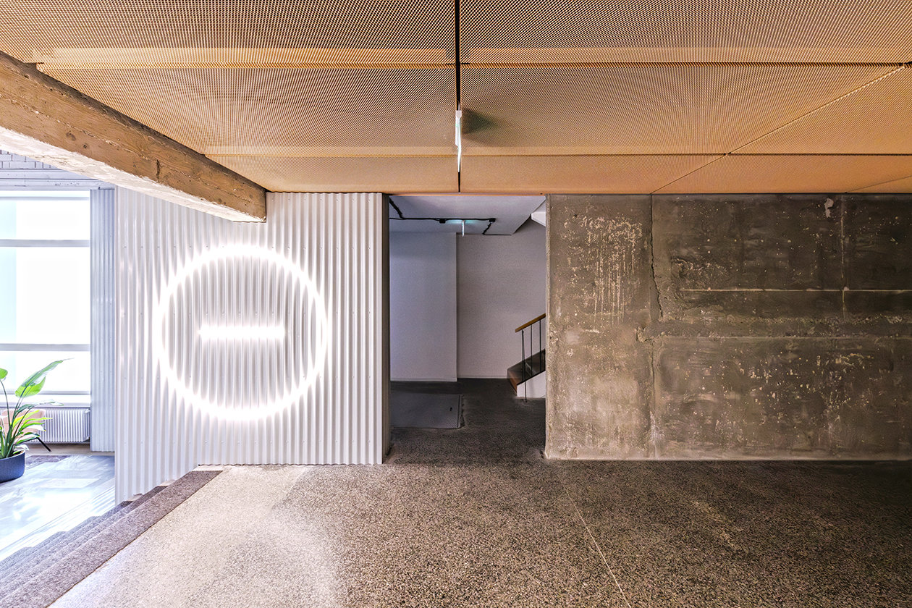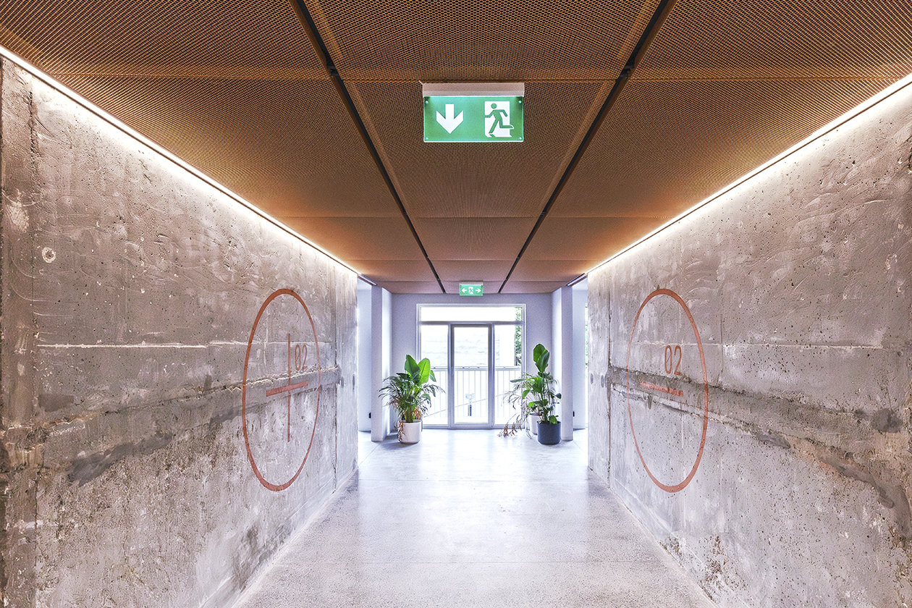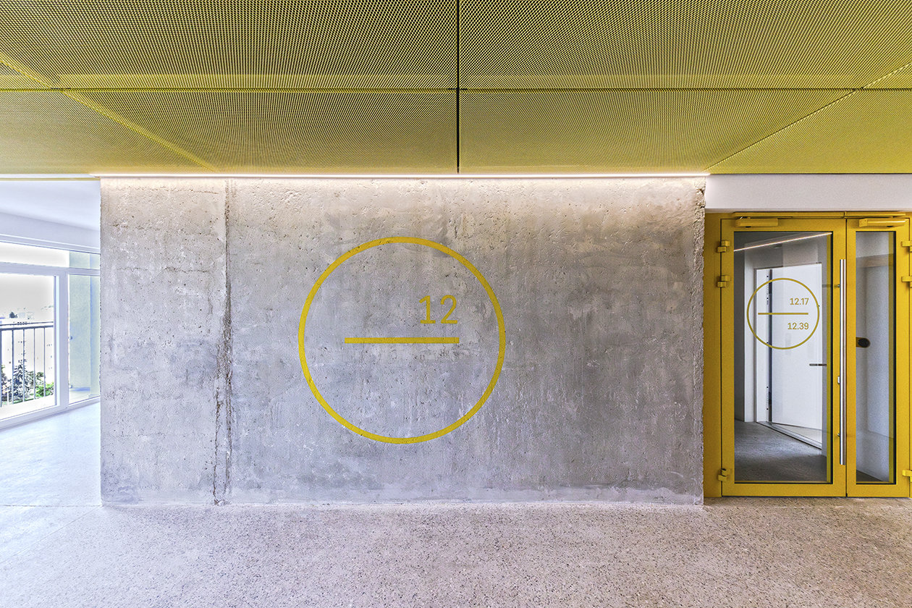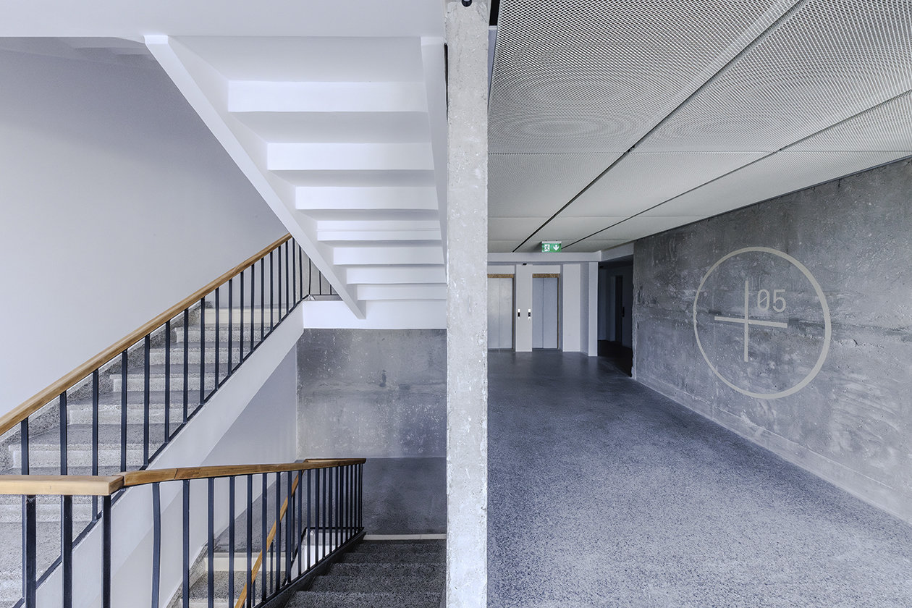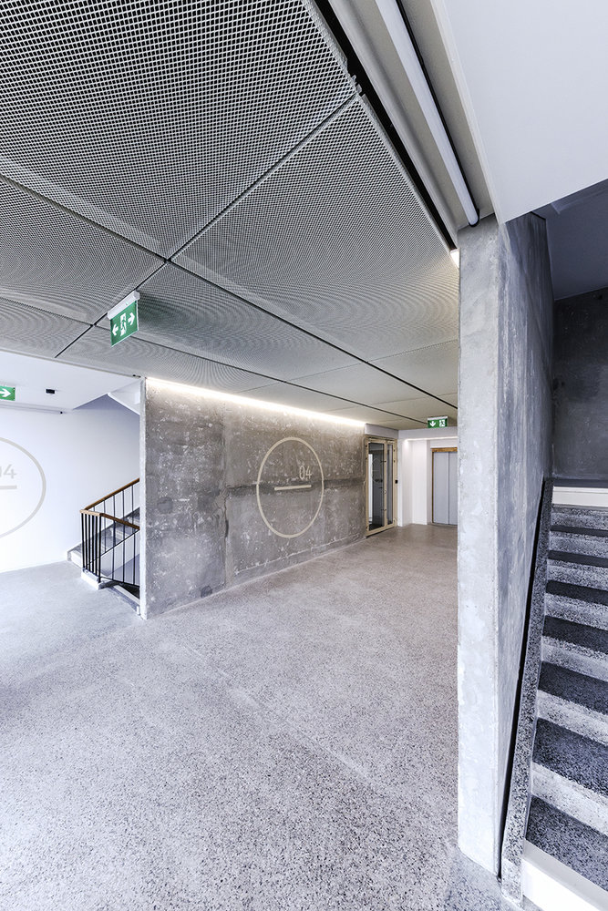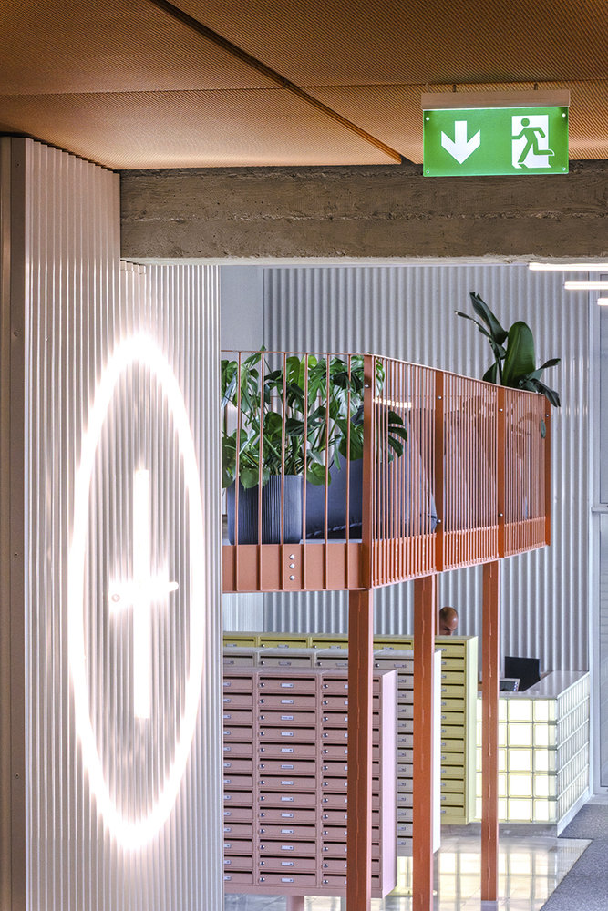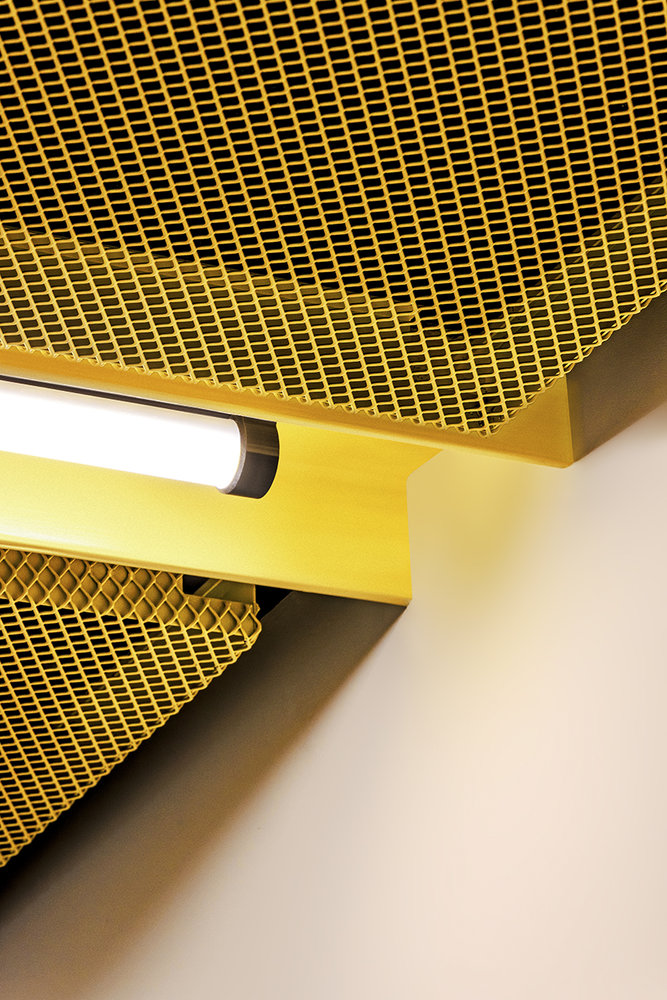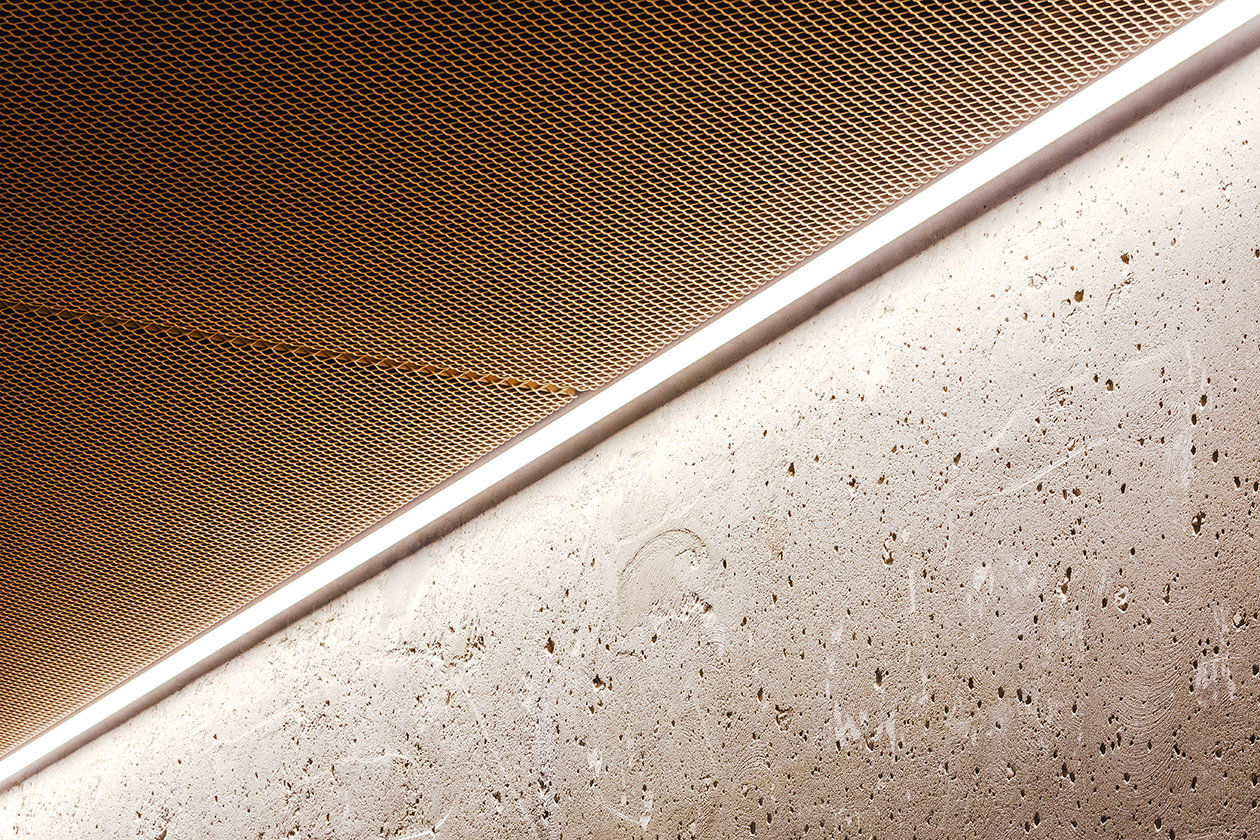Kosmalt in Košice, Slowakei
Atrium architekti
Former Workers’ Accommodation Transformed into Modern Building
The Kosmalt building is located in Košice, Slovakia, in the Terasa district. The original structure from the 1960s served as the largest worker dormitory of the local steelworks. The 13‑storey complex is known for its striking facade, which is entirely made of precast concrete modules. A landmark in the urban landscape, whose most recent redesign was led by Atrium Architekti.
Reduction of Energy Consumption
Between 2023 and 2025, the building underwent comprehensive and sustainable renovation, both internally and externally. Roof and facade repairs were required, along with thermal insulation, and repairs to steel platforms and other structural elements aimed at reducing energy consumption. Original architectural features were carefully emphasized and preserved. Materials such as marble, terrazzo, travertine, exposed concrete or steel, which had been hidden for decades under the ravages of time, now come to the fore.
Fural Expanded Metal Ceilings
The original architecture blends seamlessly with the new interventions, achieving dynamic contrasts. The metal ceilings by Fural (expanded metal KLG type B, mesh: 16 × 11 × 1.5 × 1.5 mm, coating in the colours Parzifal NCS 1020‑Y70R / Parzifal NCS 0507‑Y20R / Parzifal NCS 0530‑Y) and the exposed beams with integrated lighting lead through the long corridors where colour and form become a silent compass. From floor to ceiling, old and new remain clearly distinct yet architecturally balanced.
Stakeholders
Developer: Intrade group s.r.o.
Client: Chemkostav a.s.
Architect: Atrium Architekti, Košice, Slovakia
Internal: Viktor Kutscher
| Project Data | |
| Mesh: | 16x11x1,5x1,5 |
| Colour: |
Parzifal NCS 1020-Y70R / Parzifal NCS 0507-Y20R / Parzifal NCS 0530-Y |
| Metal Ceiling Area: | 1.542 m² |
| System: | Expanded Metal KLG Type B |
| Function: | Acoustics, Design |
Photos: »stauss processform gmbh, Munich«





