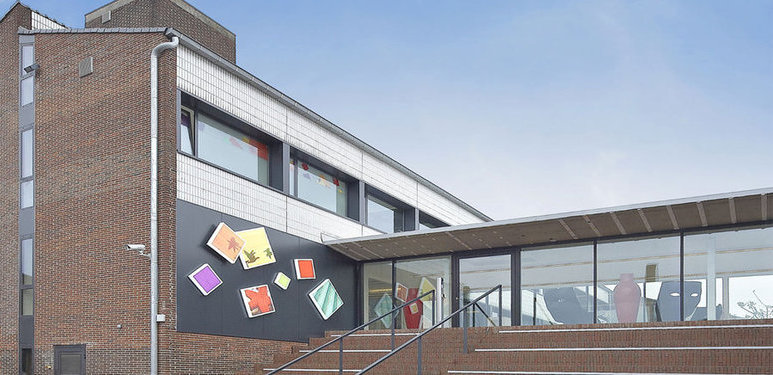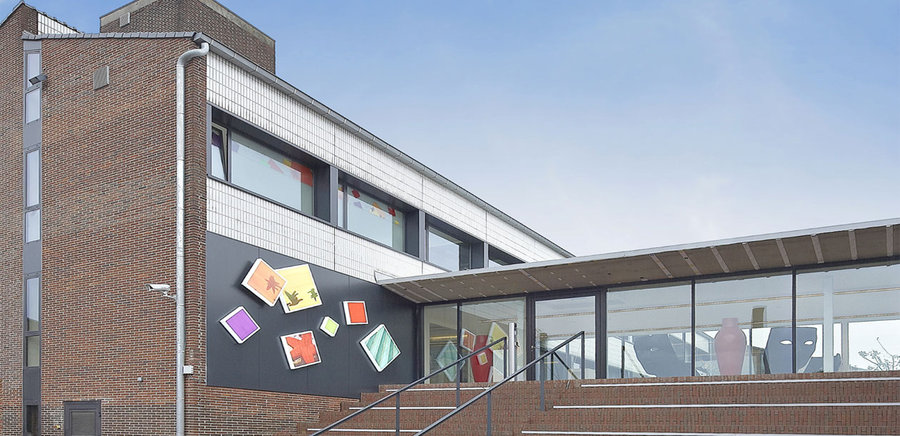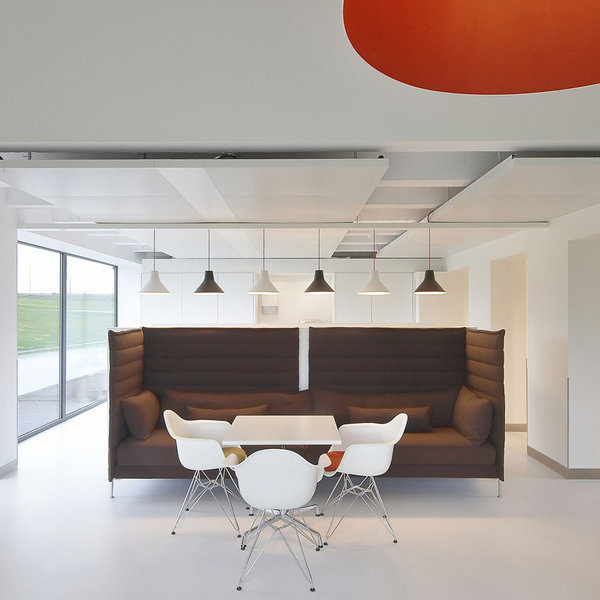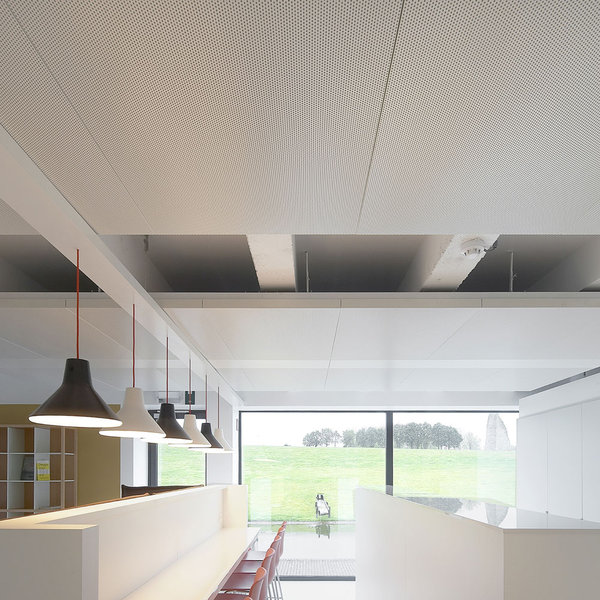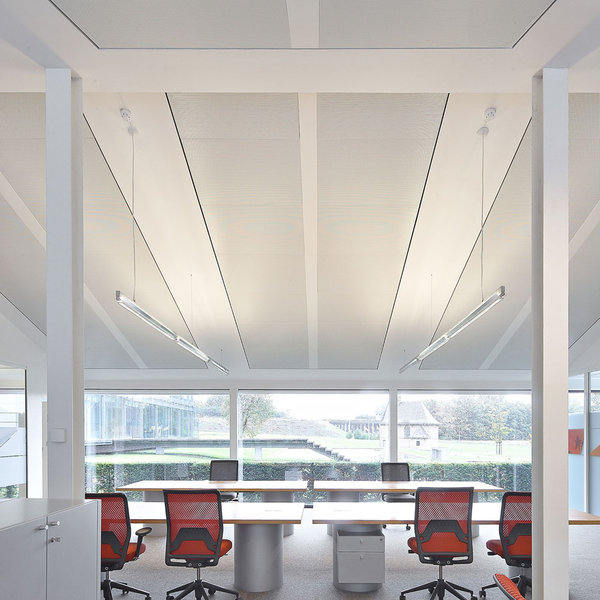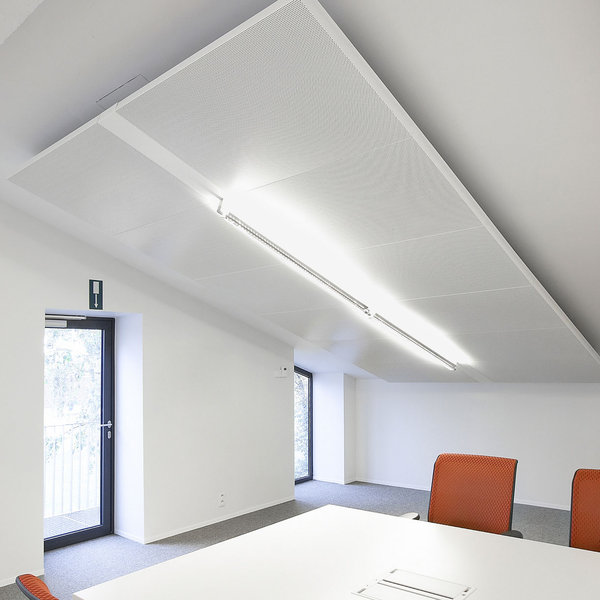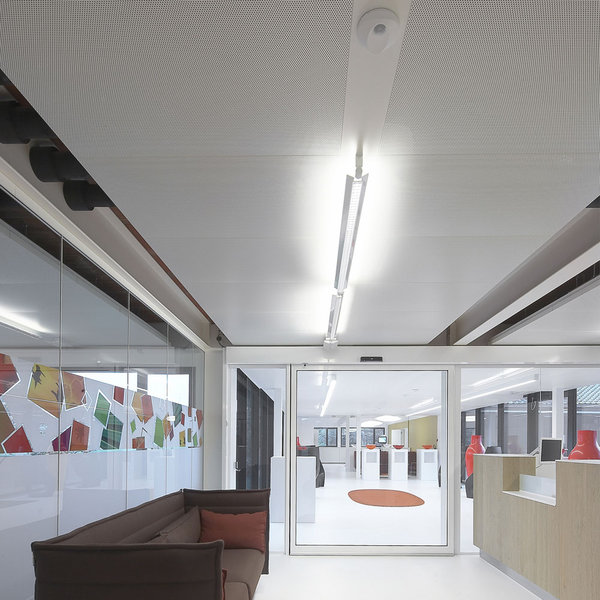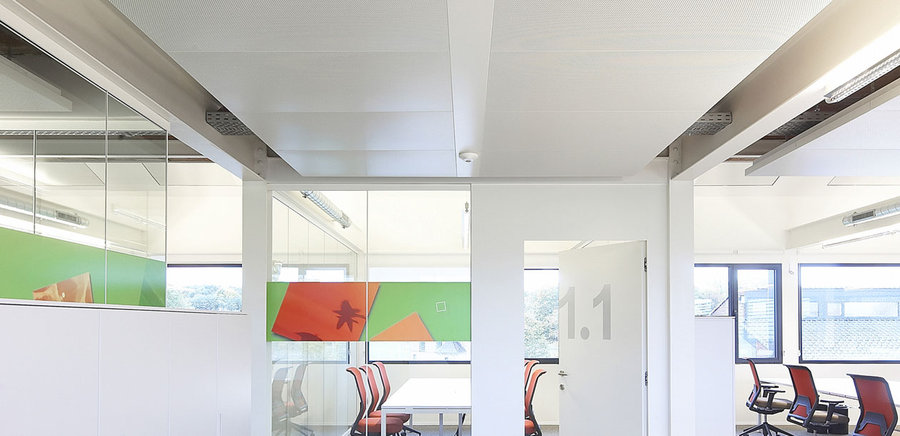Koramic Kortrijk
3A Architekturbüro / Roeselare, 2012
Conversion of a former industrial building into a "high-end" office building in Kortrijk/BE led to a unique type of architecture, characterised above all by individual forms and colours. When planning this work, the "3A" architectural office based in Roeselare focused on preservation of the original building structure. Another objective of the conversion was to create an optimum working environment.
Approximately 1,100 m² of FURAL floating ceiling was installed as a cooling ceiling. The multi-part floating ceilings therefore ensure a pleasant indoor climate as well as excellent acoustics. The floating ceiling system is a combination of strip-grid and hang-in systems with individual tile formats of 750x1120 mm. Some of the lighting has been integrated into the 160 and 300 mm-wide strip grids, while still allowing access to the inter-ceiling space at all times. The system is designed in accordance with Belgian standard NBN 713.020.
| Project data | |
| Perforation: | Rv 3,0 - 20 % |
| Colour: | RAL 9010 |
|
Metal ceiling area: |
1.100 m² |
| System: | Floating ceiling out of strip grid- and hang in system |
| Function: | Acoustics, cooling and heating, serviceability |
| Special feature: | Lights integrated in strip grids; floating ceiling mounted in roof pitch |





