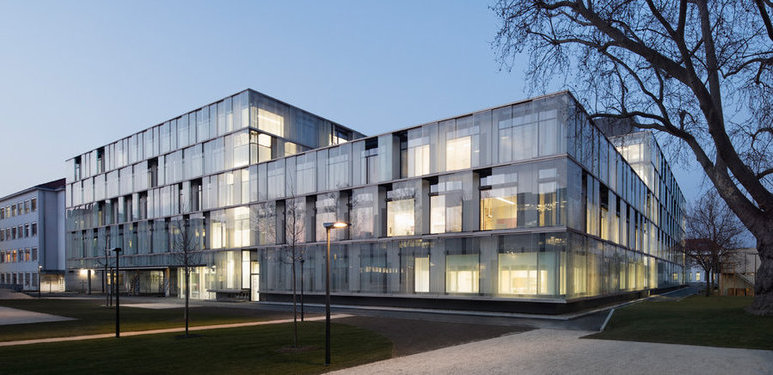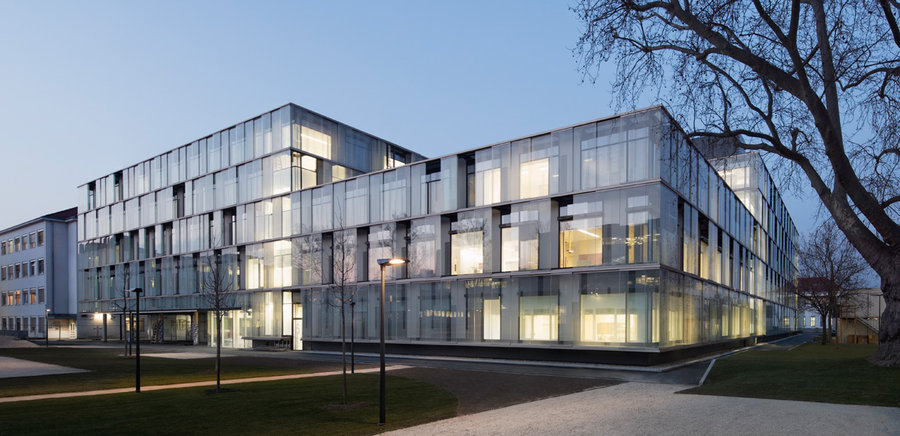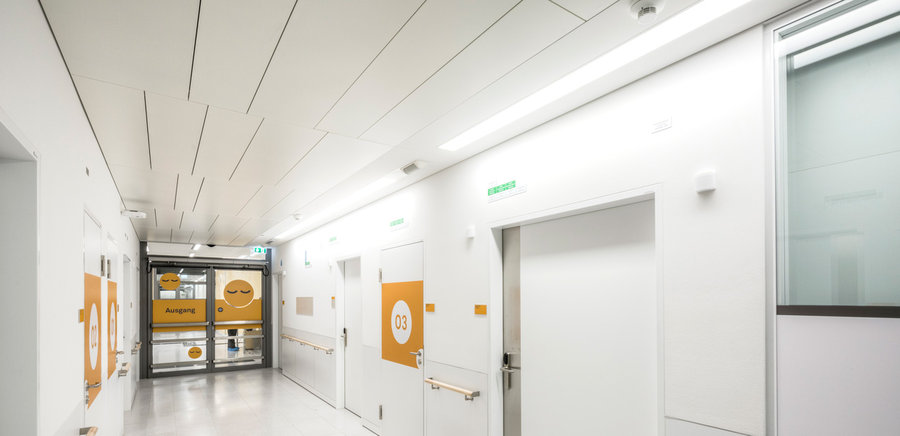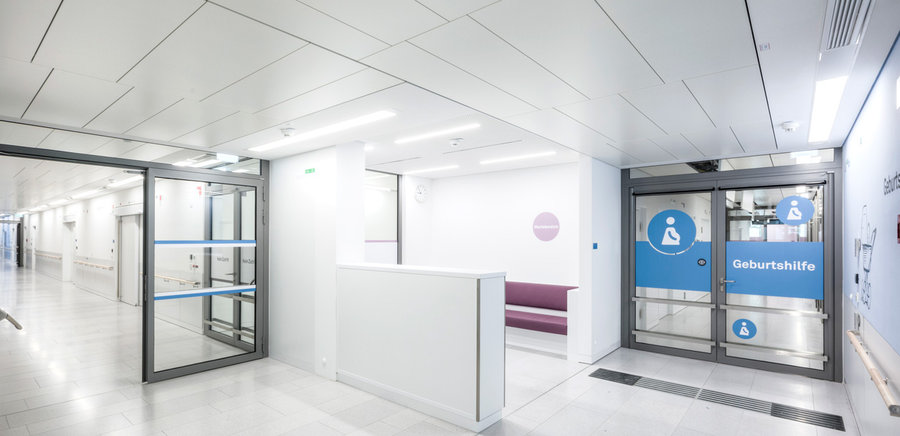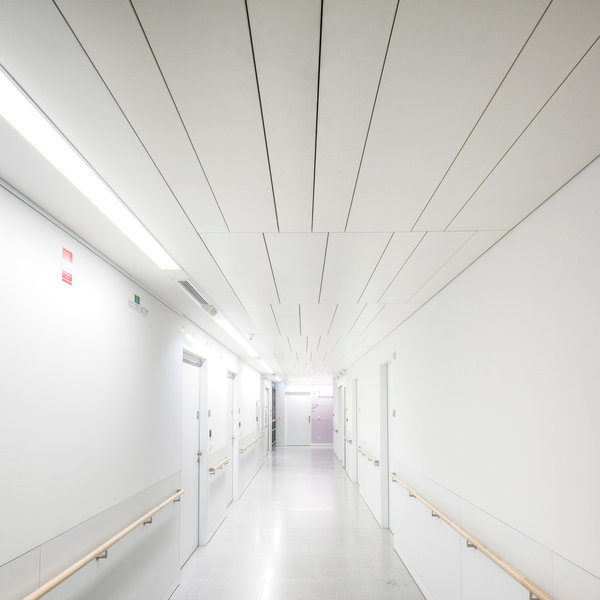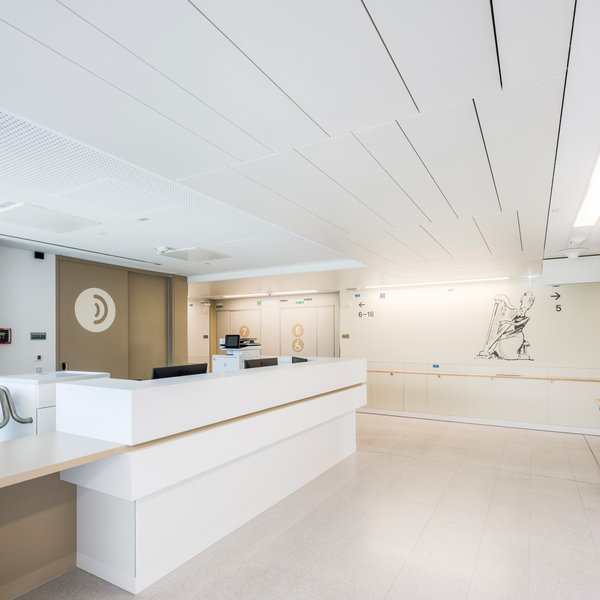KAISER-FRANZ-JOSEF-SPITAL VIENNA
Nickl & Partner Architekten/München, 2015
The Kaiser-Franz-Josef Spital in the Kundratstraße is regarded as one of the oldest hospitals in Vienna. In 2008, am EU-wide architecture competition was launched to find a new concept for the sustainable development of the sprawling site. The winning project was carried out by the Munich-based hospital planning company, Nickl & Partner.
The focus was on acoustics, hygiene and serviceability when it came to the choice of the metal ceilings. FURAL metal ceilings with clip-in system were installed in the corridors on all six floors of the new building. A total of 3,000 m² of acoustic ceiling and approx. 900 m² of cooling ceiling were installed. The integrated DOOR wire hinges that allow the tiles to be hooked into the clipping rail provide convenient tilting.
| Project data | |
| Perforation: | Rg 0,7 - 4 %, plain |
| Colour: | RAL 9010 |
| Metal ceiling area: | 3.900 m² |
| System: | Clip-in system, Clip-in system Clean room |
| Function: | Acoustic, cooling and heating, serviceability |
Photos: Werner Huthmacher, Lukas Kirchgasser





