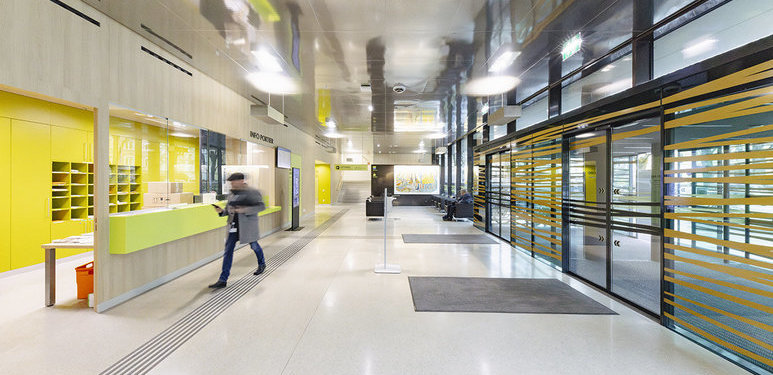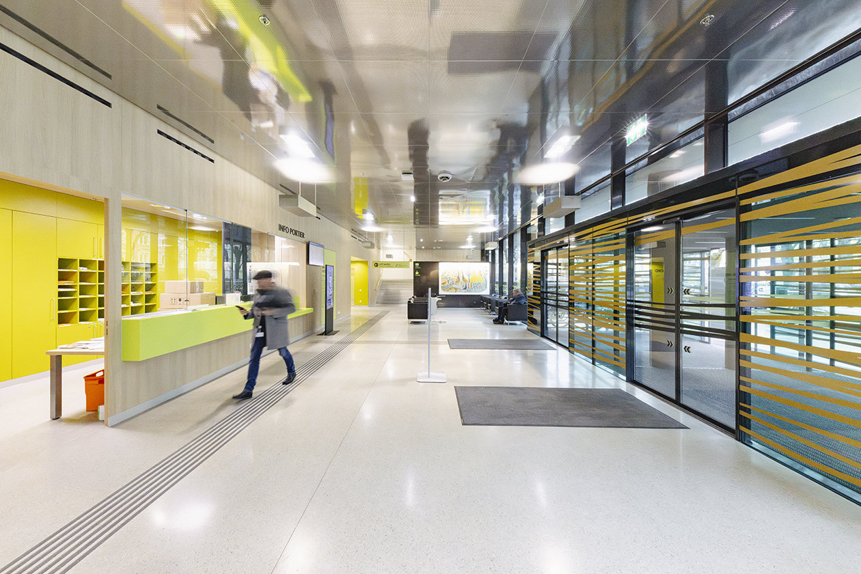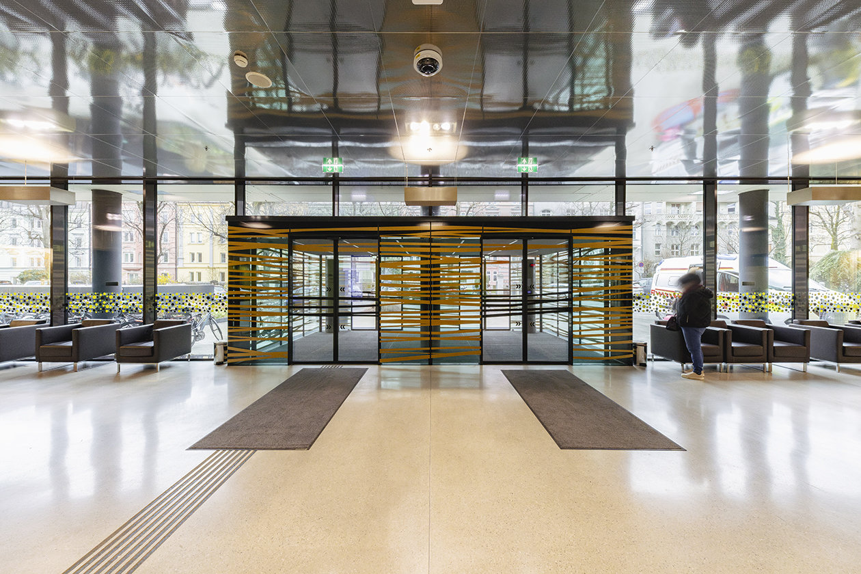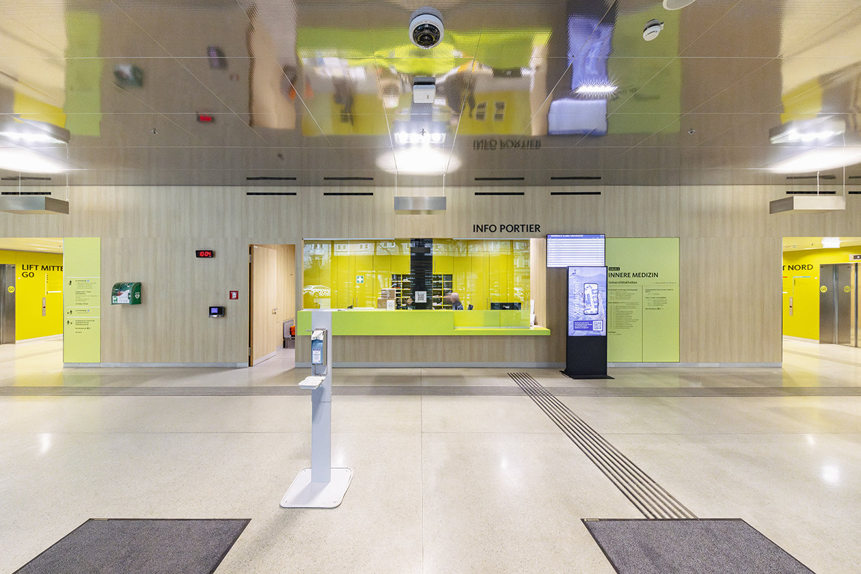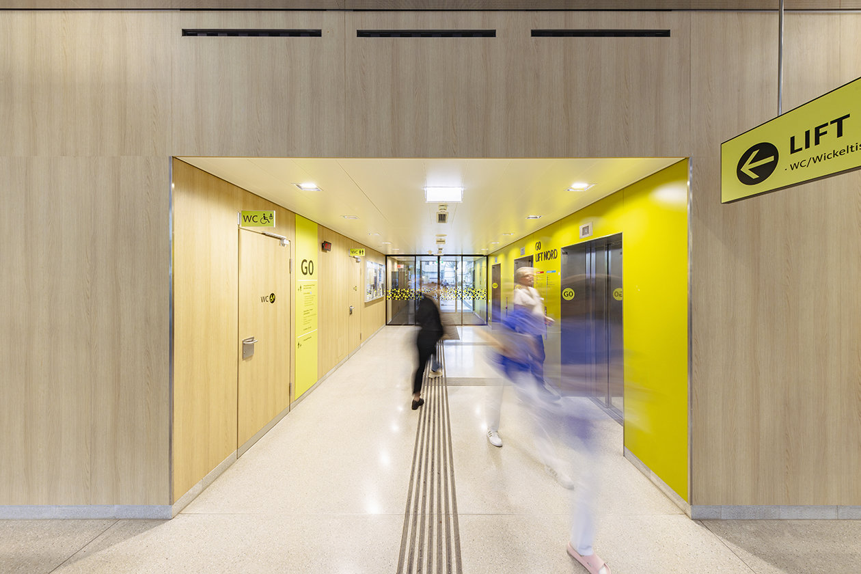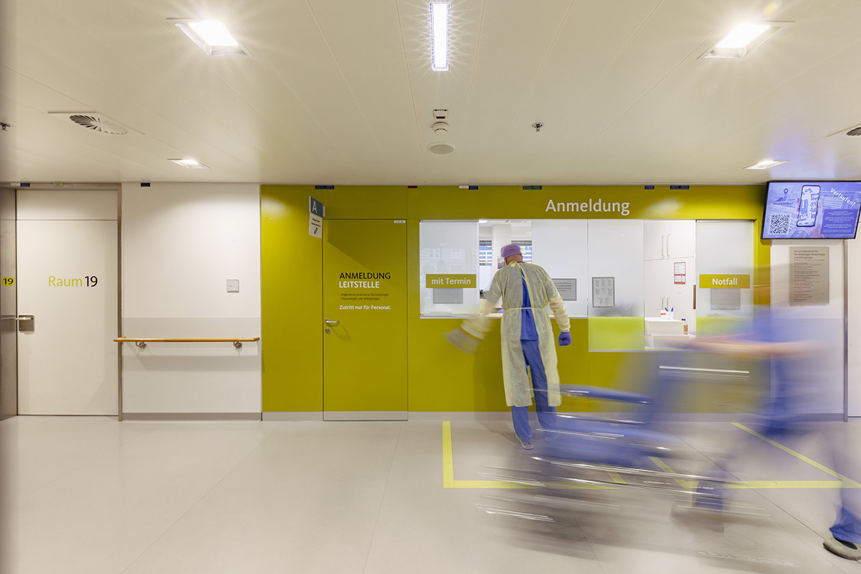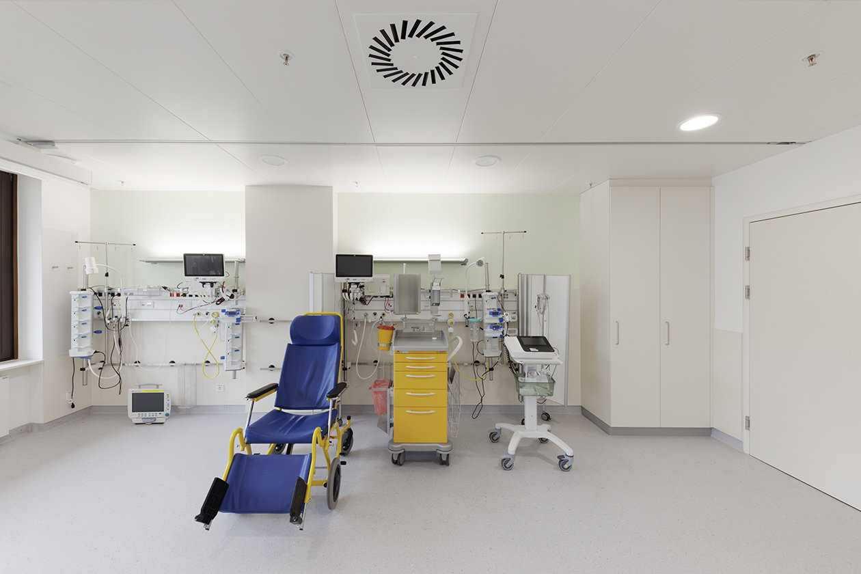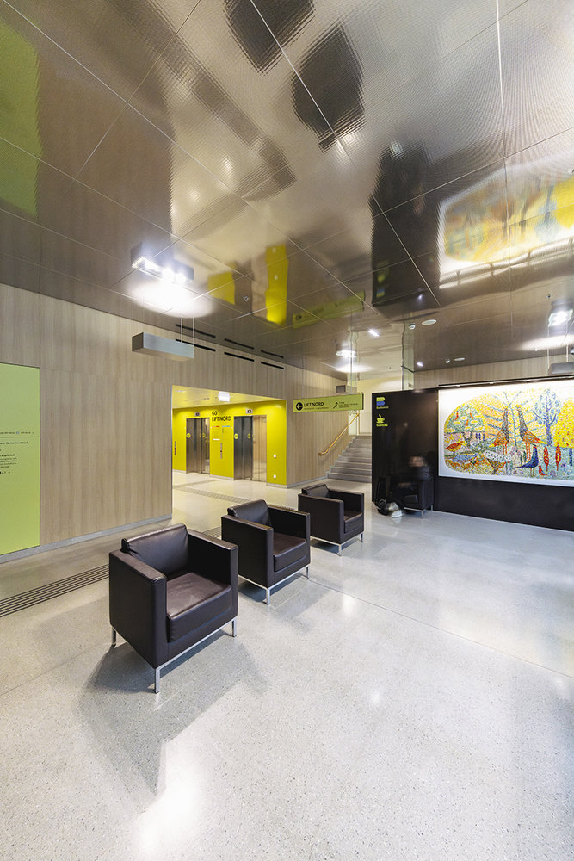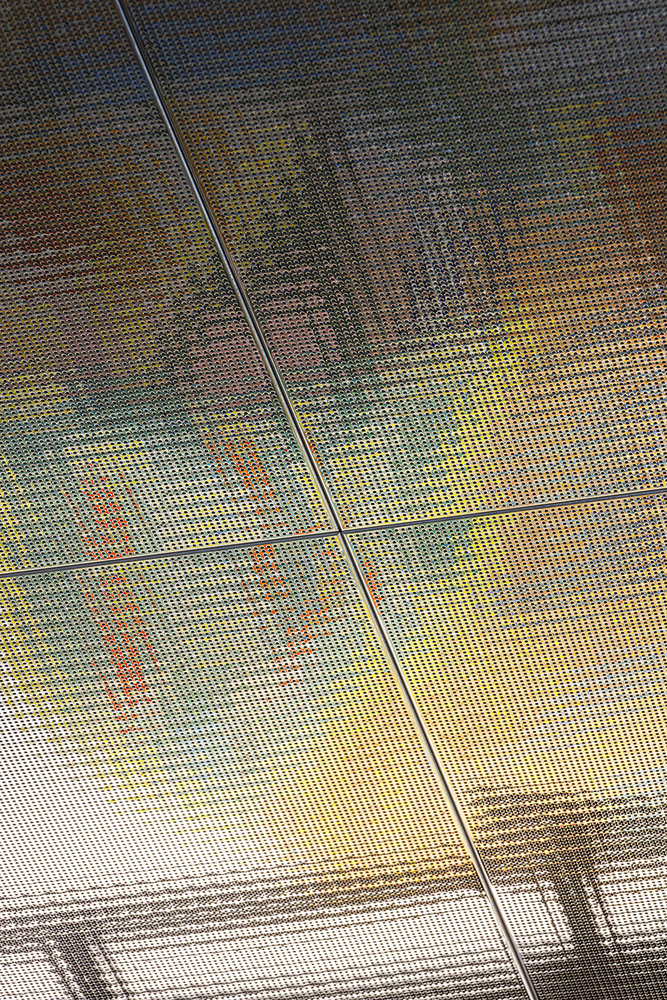Innsbruck University Hospital
HCD Planung Münster
New Building for Internal Medicine South
A Flagship Project for Sustainable and Synergistic Healthcare. This flagship project combines teaching, research, and—above all—patient care in a sustainable, environmentally conscious, and state-of-the-art facility, centrally located in Innsbruck.
Based on the hospital’s medical strategy and the goal of creating centralized clinical services, the new “Internal Medicine South” building was designed to unite key functional areas of the university clinics. The aim was to provide:
- Optimal quality in medical care,
- Efficient routes for patients and staff, and
- Spatial and operational synergies.
Multiple buildings at the Innsbruck Regional Hospital have been seamlessly connected, and clinical functions with shared purposes were grouped into functional zones.
High-Performance Metal Ceilings
Over the past few years, approximately 12,000 m² of Fural metal ceilings have been installed across various areas of the University Hospital Innsbruck.
Several departments have been renovated or expanded, including the Internal Medicine South section. Here, Fural long-panel ceilings dominate the corridor areas.
Specially adapted “Door” cassettes were installed to match the corridor layout. These cassettes open downward, maximizing the ceiling void for building services, which significantly facilitates maintenance work.
The 0704 perforation pattern, in combination with the pure white RAL 9010 finish, delivers a clean, cohesive aesthetic, characteristic of Fural’s acoustic, design, and performance ceilings.
Flexible and Sustainable Design
The entire building was designed with flexibility and sustainability in mind. It allows for easy adaptation to future changes in medical care, research, teaching, and training needs, greatly reducing or even eliminating future conversion costs.
Further environmental benefits were achieved through energy-efficient façade design and building technology.
|
Project Data |
|
| Perforation: | Rg 0,7 - 4% with black acoustic fleece |
| Colour: | RAL 9010 Pure White |
| System: |
KQK Door Kassette |
| Metal Ceiling Area: |
1.000 m² |
| Function: | Acoustics |
Photos: © stauss processform gmbh, Munich





