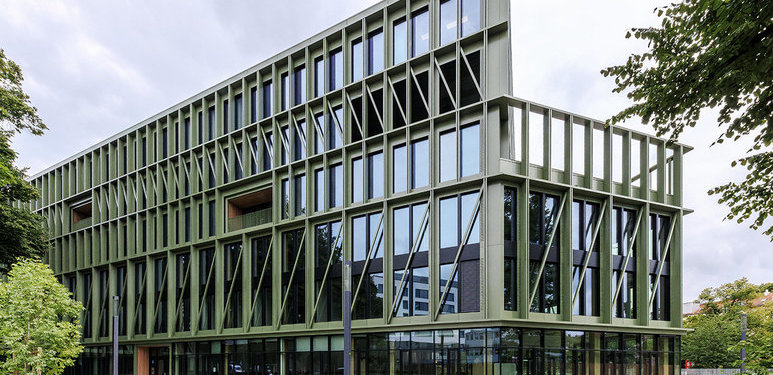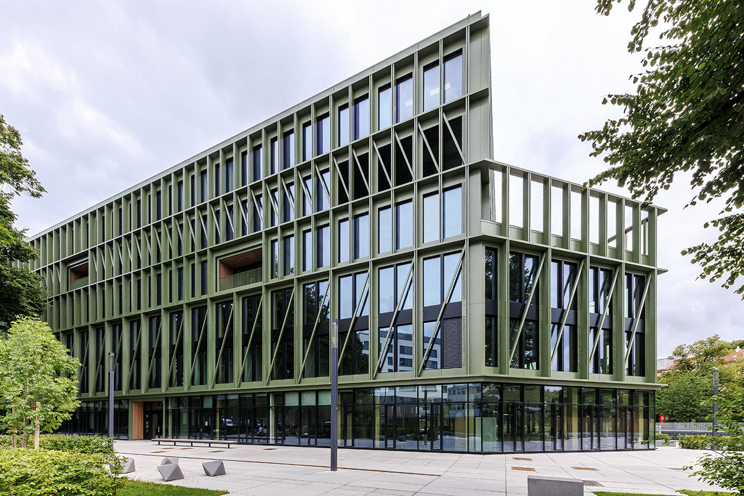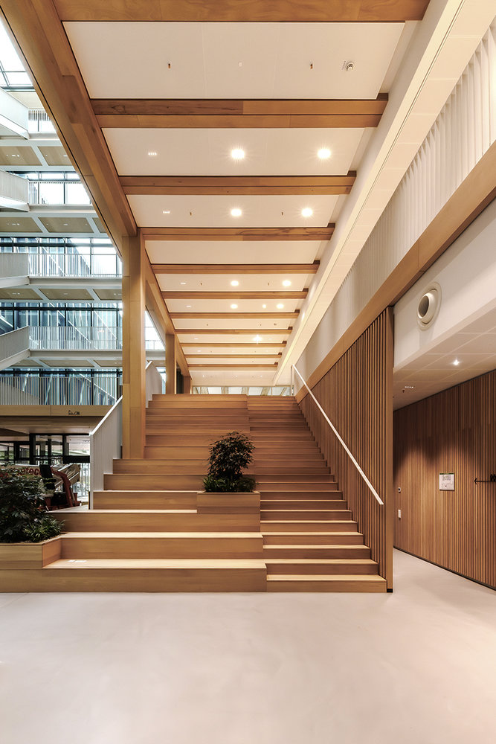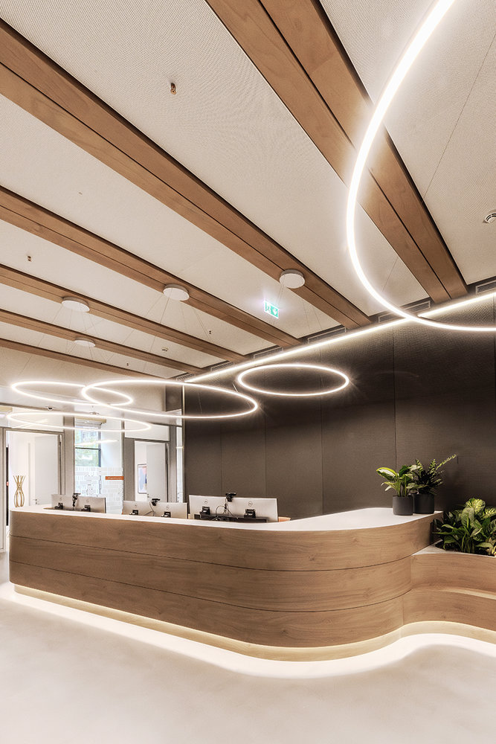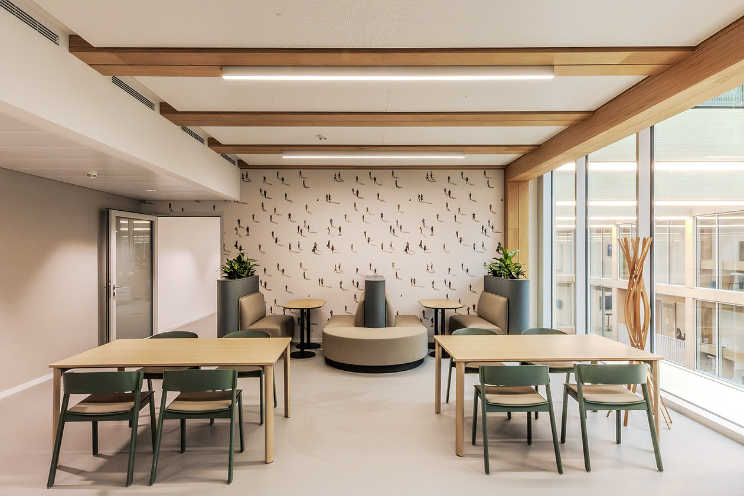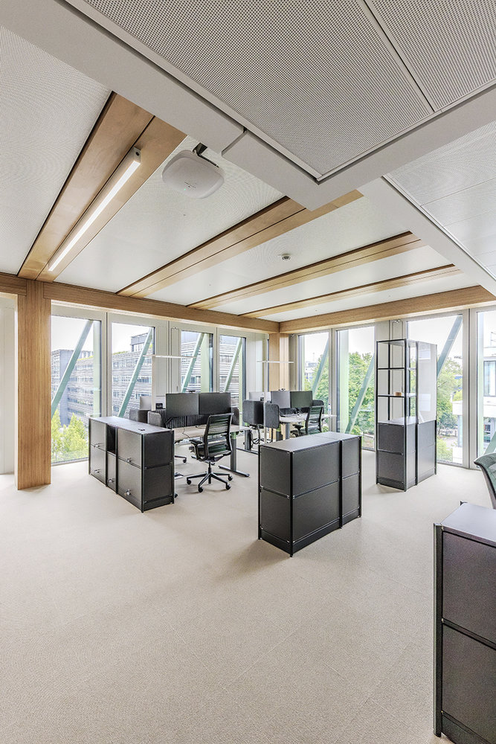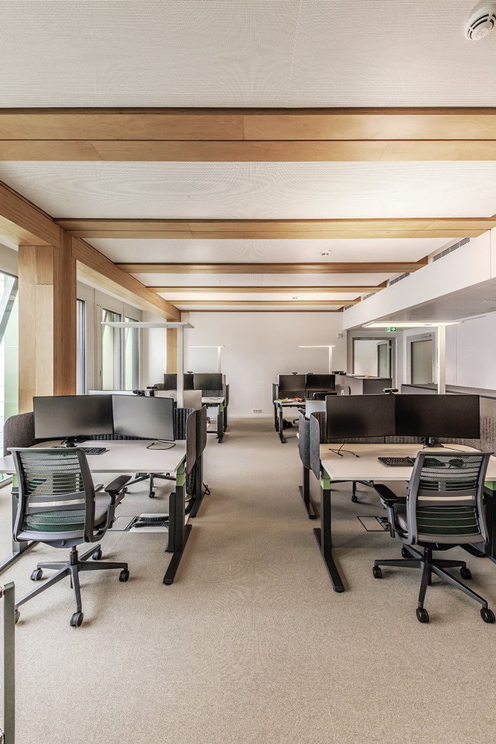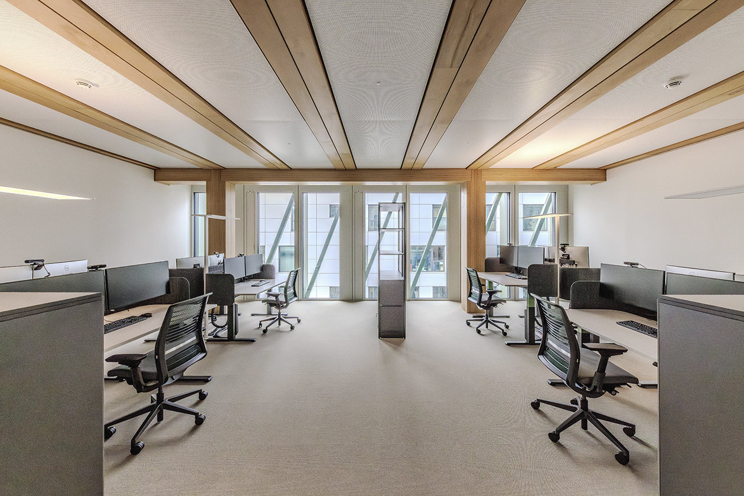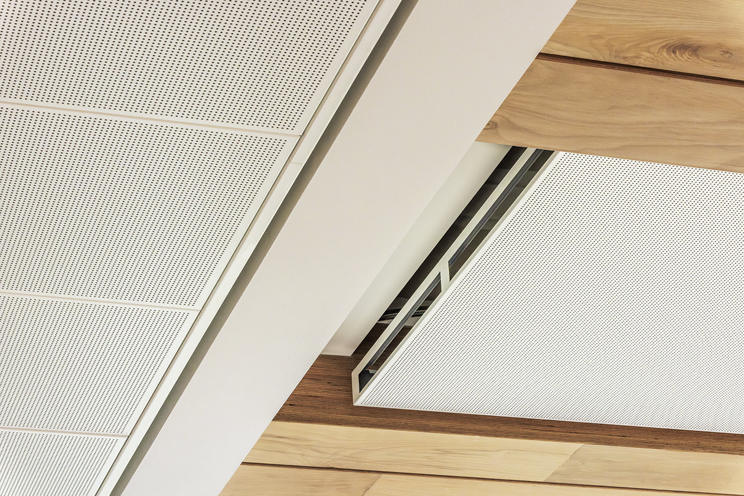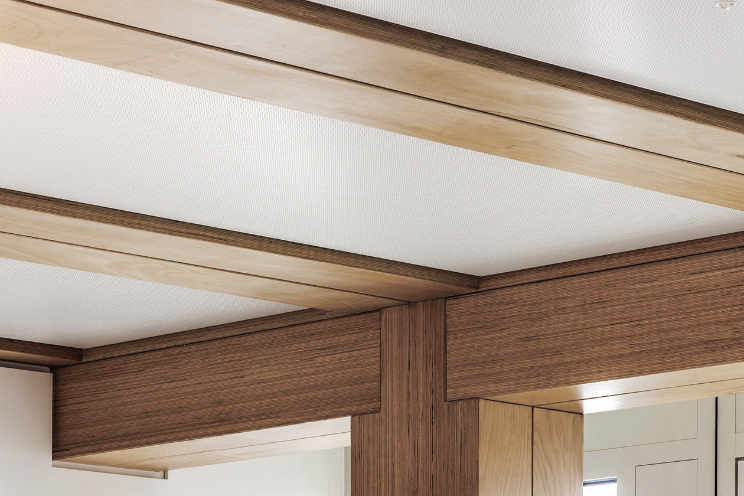i8 - iCampus at Werksviertel München
Drees & Sommer
Versatile Office Building in Hybrid Timber Construction
The i8 building, located in Munich's Werksviertel, stands out thanks to its groundbreaking hybrid construction method. The office complex offers a variety of flexible spaces that can be adapted to the diverse needs of its users. Its unique identity pays homage to the area’s industrial past.
Pioneering Sustainable Architecture
This project sets new benchmarks for sustainable architecture and represents a clear vision of ecological responsibility. Developed by Rohde & Schwarz and planned by Drees & Sommer, the building utilizes innovative hybrid construction to significantly reduce the use of concrete.
The majority of the supporting structure is made of rapidly renewable timber, greatly reducing the carbon footprint of the building.
Fural – Climaline Collaboration
The i8 building is a prime example of innovative planning and sustainable material choices. The long-standing collaboration between Fural and Climaline focused on developing a high-performance heating and cooling system—crucial for this project, where thermal storage mass in the form of concrete was intentionally omitted.
Innovative Solutions for Modern Workspaces
“A key early decision was the integration of thermally active ceilings,” confirms Tobias Obermaier from SCHWAB.engineers, lead architect for the i8 project.
The high-efficiency Climaline hybrid system uses advanced X-Wing technology, delivering both maximum performance and user comfort.
Fural Floating ceilings and Swing panels with perforation Rg 2.5 – 16% (Rg2516) in Parzifal finish, RAL 9016, not only ensure efficient heating and cooling, but also deliver:
- Excellent sound absorption
- Optimal light reflection from natural sources
- Toxin-free materials
- Outstanding accessibility (revisability) for maintenance
“The installed Floating ceilings are more than just technical components – they are essential aesthetic elements that significantly contribute to workplace comfort,” adds Dirk Freytag, Fural’s project lead.
“In the i8 building, the combination of metal Floating ceilings with exposed timber beams creates a true ‘wow effect’, blending metal with natural wood aesthetics.”
Altogether, this project masterfully unites functionality, sustainability, and design at the highest level.
Key Participants
Client: R&S Realty III GmbH & Co. KG
Construction & Project Management: Drees & Sommer
General Contractor: UNDKRAUSS Bauaktiengesellschaft
System Partner: Climaline
Project Control: SCHWAB.engineers
Acoustics: RKW Architektur +
Fural Project Manager: Dirk Freytag
|
Project Data |
|
| Perforation: | Rg 2,5 – 16% |
| Colour: |
RAL 9016 Parzifal finish |
| Metal ceiling area: | 6.000 m² |
| System: | KLS Deckensegel, Sonderausführung Climaline Hybrid Air |
| Function: |
Acoustics, Accessibility, Heating & Cooling, Design
|
Photos: stauss processform gmbh, Munich





