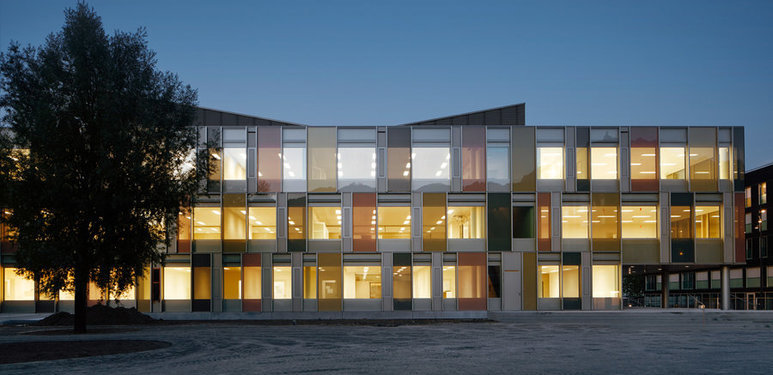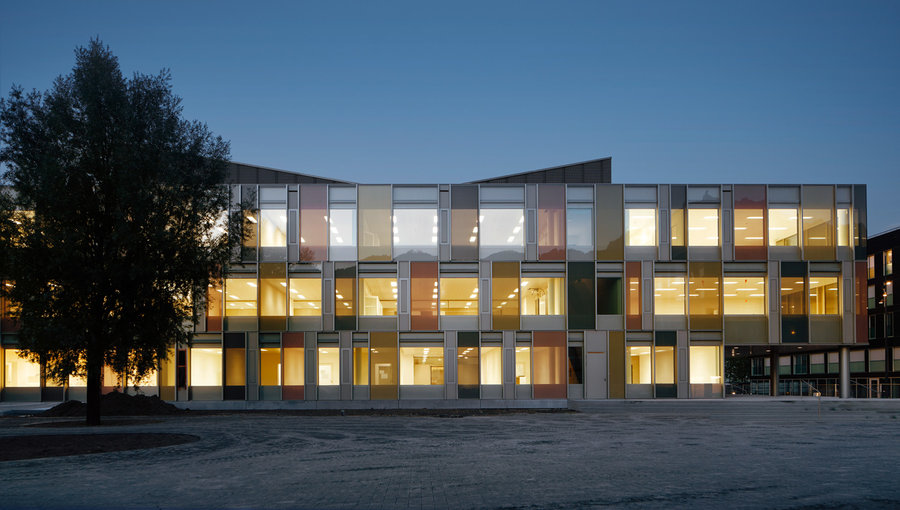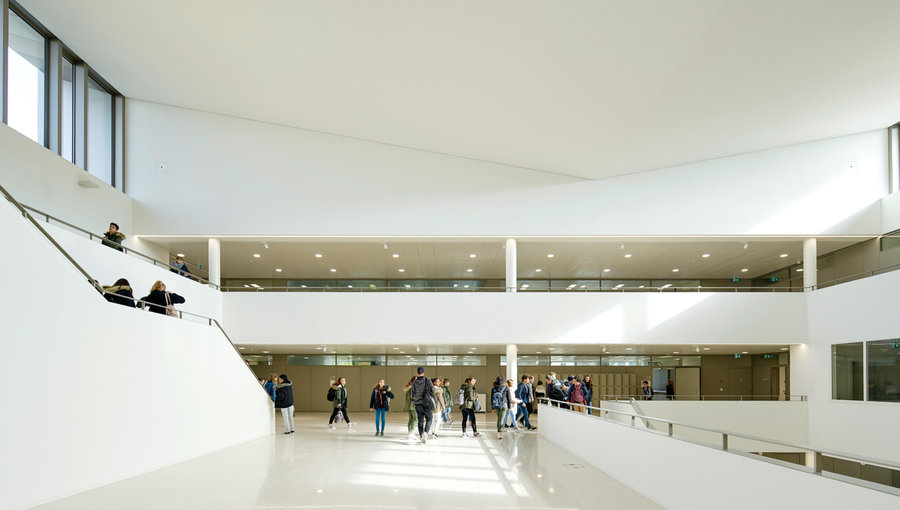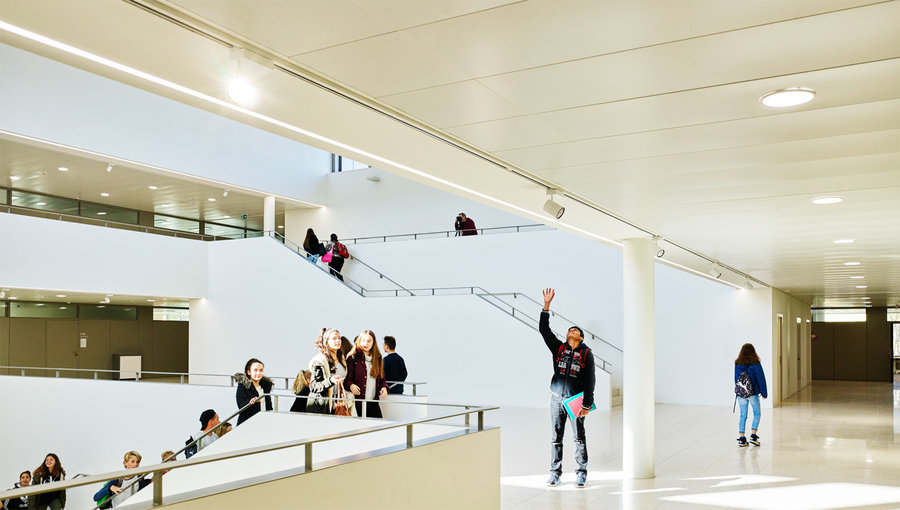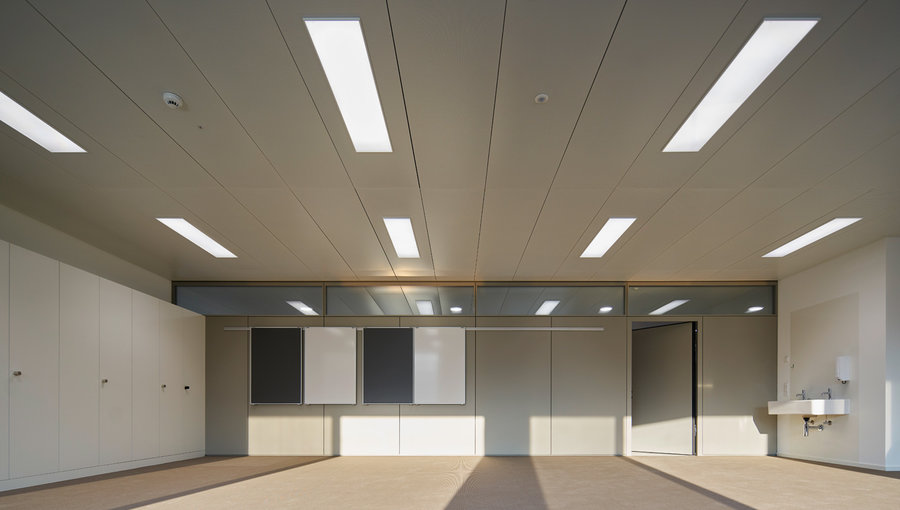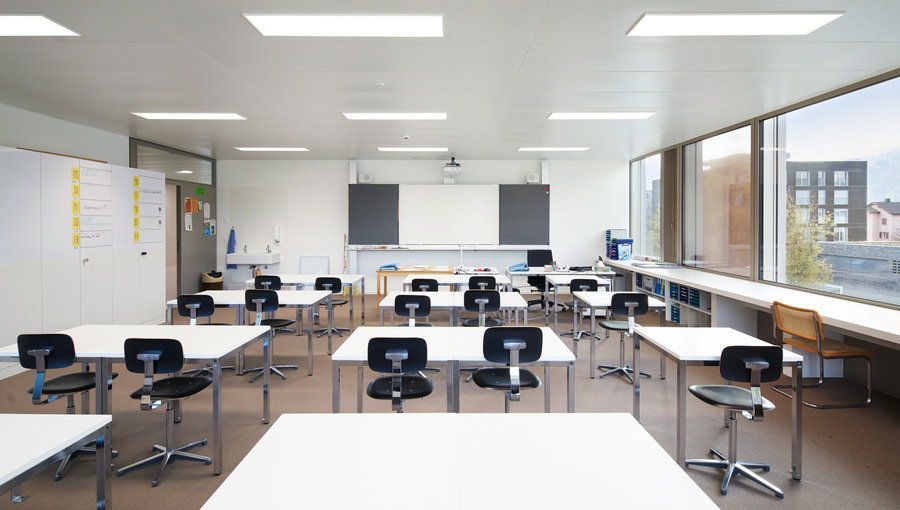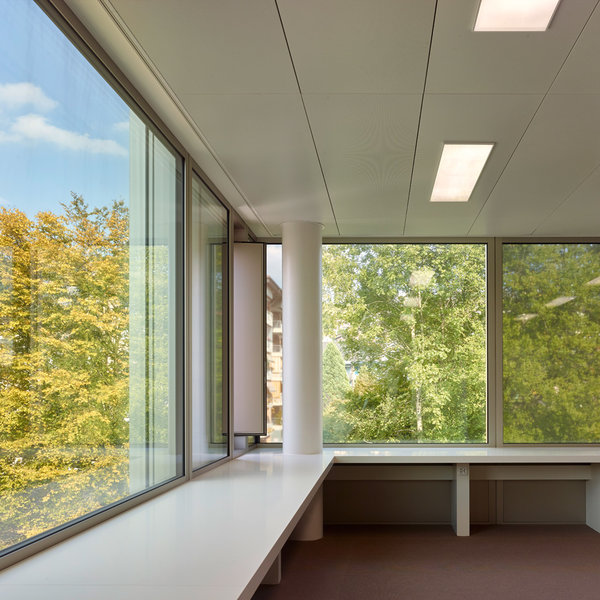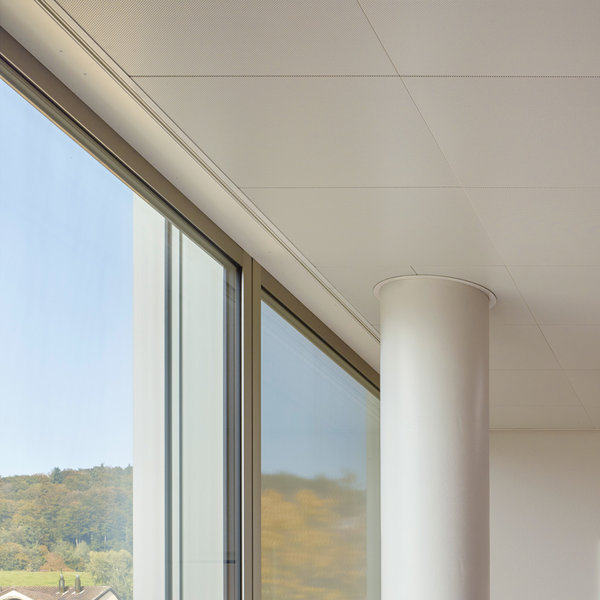Horw Secondary School
ARGE Lussi+Halter Casagrande/Luzern, 2017
The existing secondary school building in Horw in the Swiss canton of Lucerne required comprehensive renovation. Built in 1970, the basic substance was still in good condition and it was possible to adapt it quite well to current requirements. The building was extended and the façade designed with coloured glass to create a unique appearance. This new design was developed by architects from the Lussi+Halter Casagrande Architekten joint venture.
Large-format metal ceiling tiles were installed in many areas of the school building. The KLH-H28 system was used, with an all-round 3mm joint. The edgeless tiles are perforated with the diagonal Rd 1,8 - 21 % hole pattern and fitted with black acoustic fleece.
Roughly one third of the total metal ceiling area of approx. 6000 m² is equipped with cooling coils. This guarantees an ideal learning environment for pupils, especially in the warmer months of the year. Furthermore, Opticlean air outlets have been used for ventilating the building. These are integrated invisibly in the metal tiles and ensure that the ceiling appears consistent throughout.
| Project data | |
| Perforation: | Rd 1,8 - 21 % |
| Colour: | RAL 9010 |
| System: | KLH-H28 |
| Metal ceiling area: | 6.000 m² |
| Function: | Acoustics, cooling, serviceability |





