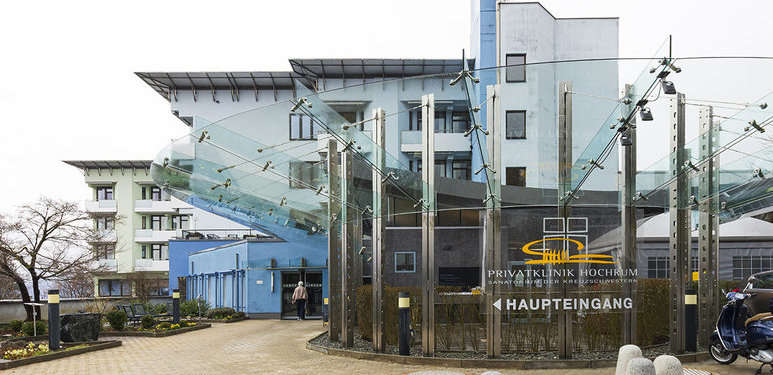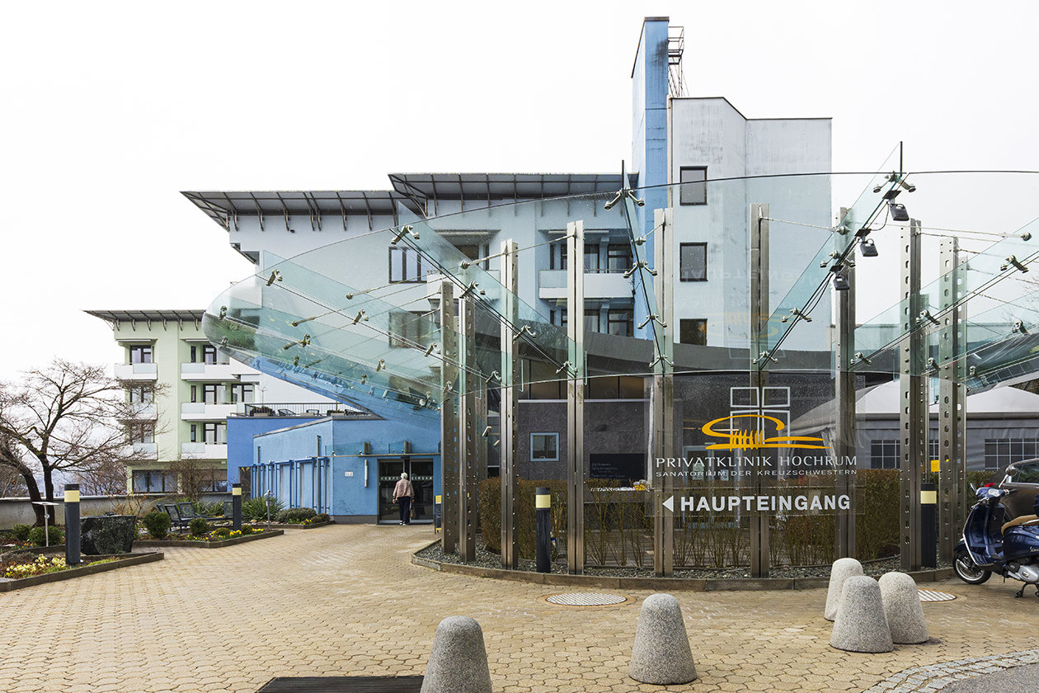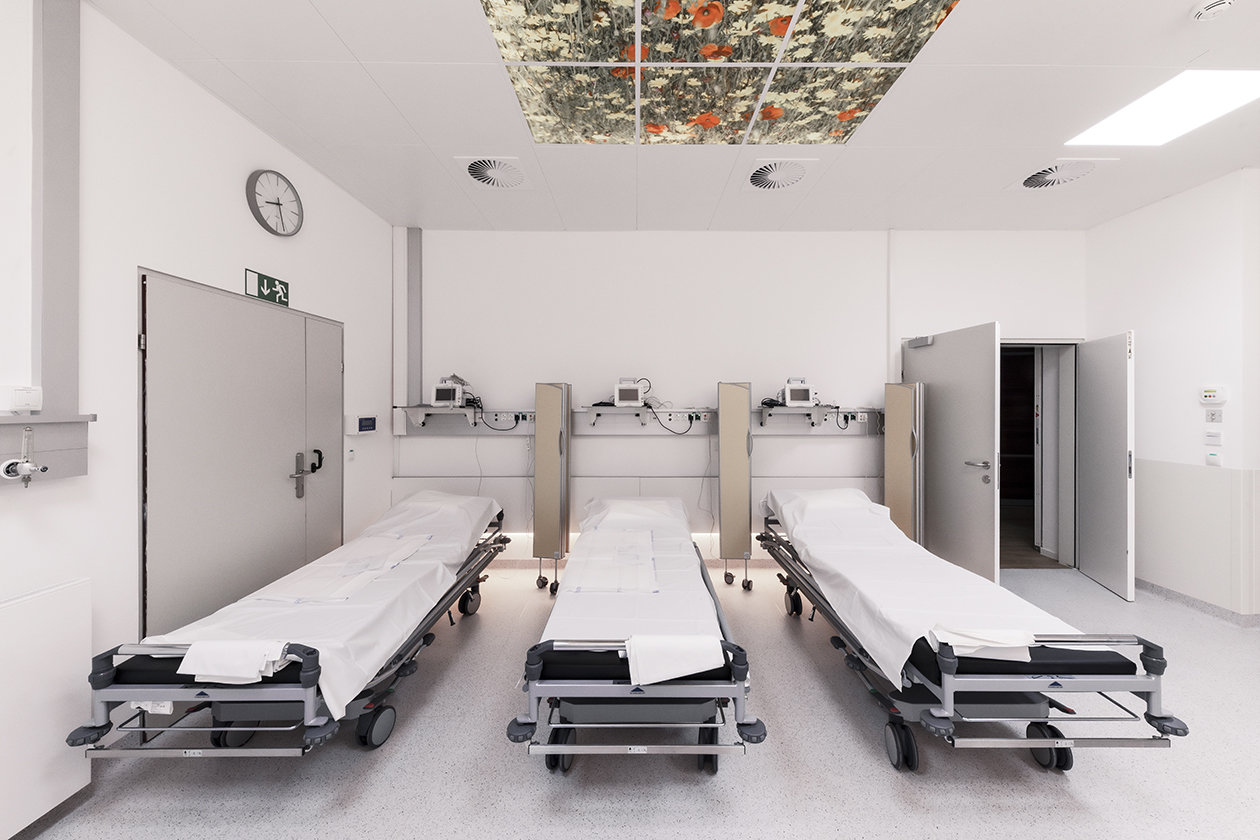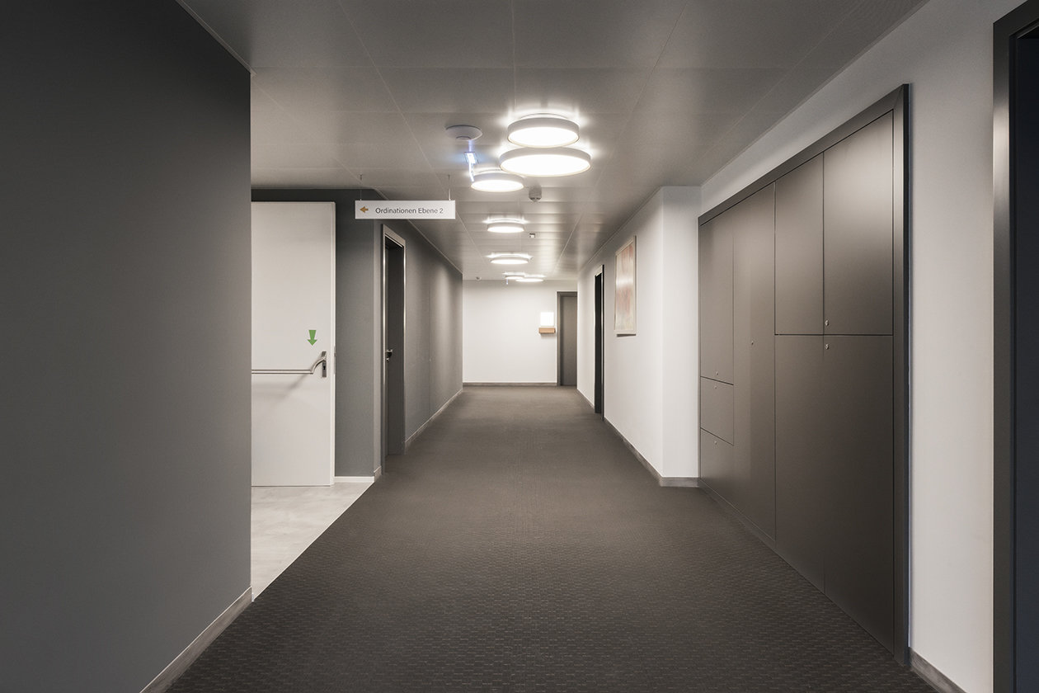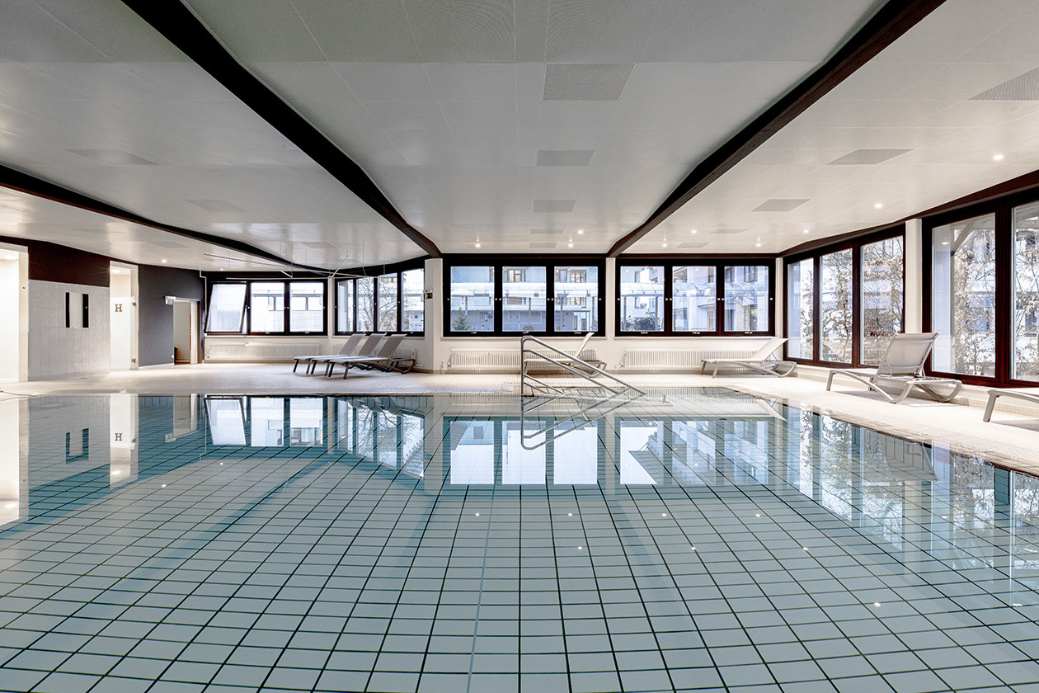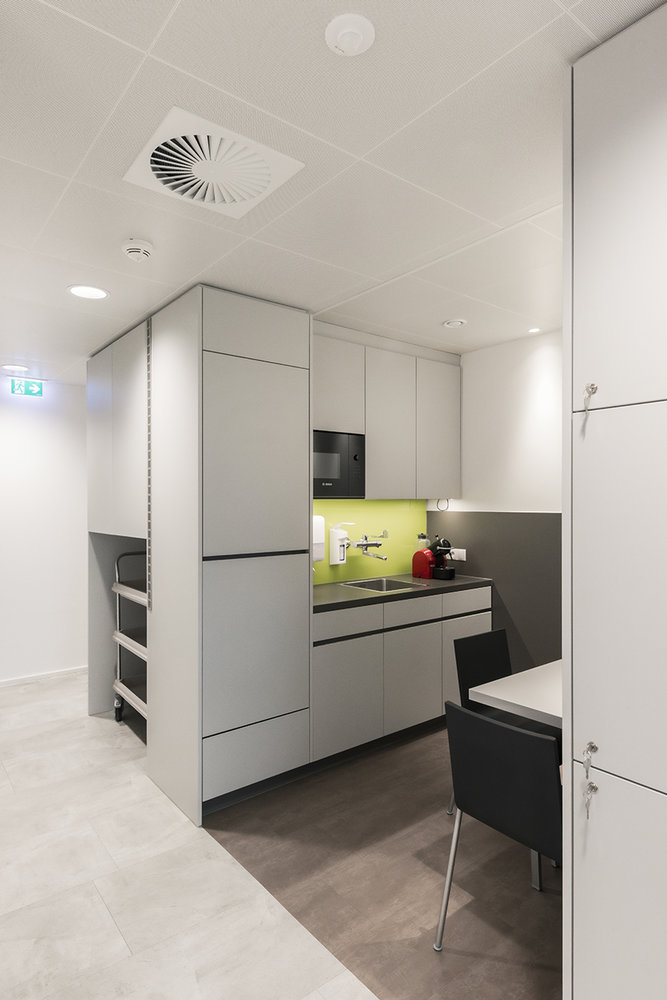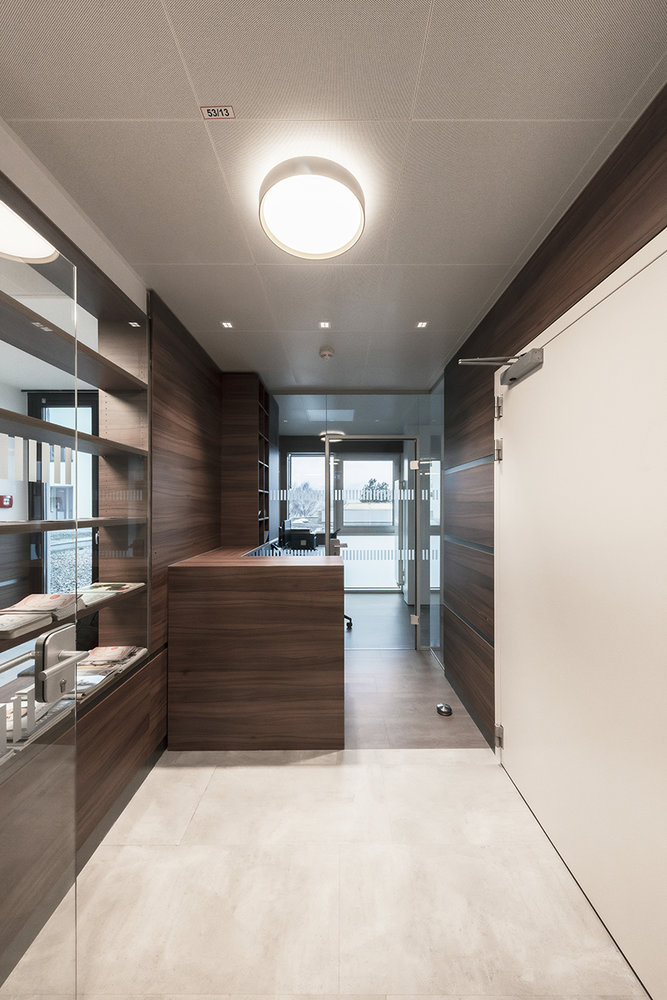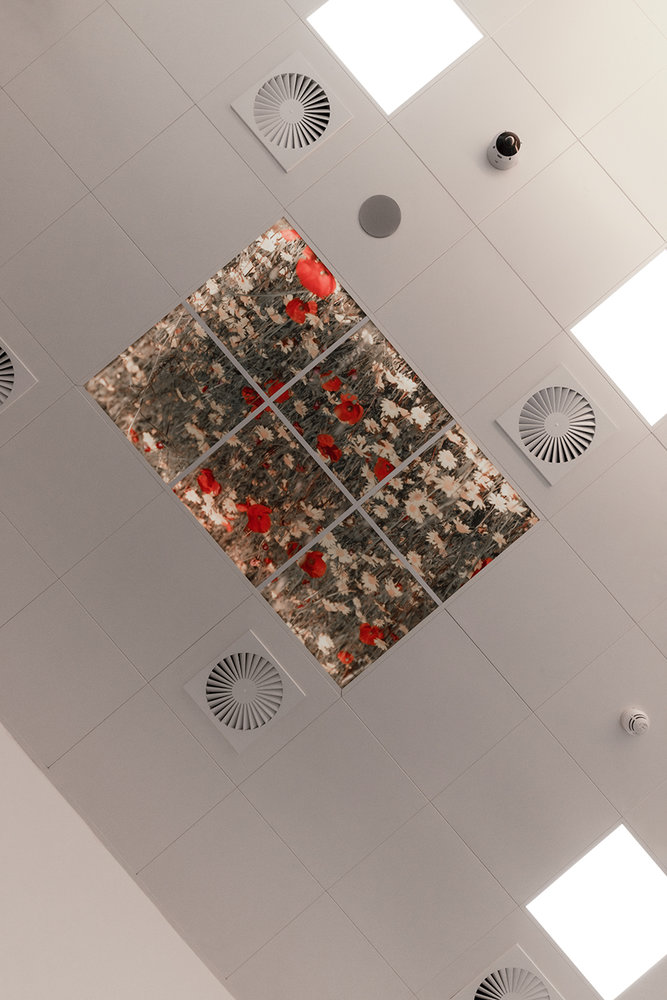Hochrum Private Clinic
Atelier AR18 Architekt DI Gernot Benko, Innsbruck
Hochrum Private Clinic
The Private clinic Hochrum, operated by Sanatorium der Kreuzschwestern GmbH, is Tirol’s most modern private hospital, located above the rooftops of Innsbruck. Physicians from 19 medical disciplines treat patients here.
The clinic offers a wide range of treatments and specialises in rehabilitation, pain therapy, and orthopaedic care. It also provides therapies for neurological disorders and psychosomatic conditions.
The building was designed to promote a calm and healing atmosphere. Its architecture and interiors are bright and open, creating a sense of comfort and relaxation for patients.
The Perfect Metal Ceiling for Every Area
During the realisation of the new building, the ideal acoustic ceiling with a clip-in system was installed in three key areas, tailored to each space’s specific requirements as planned by the Innsbruck-based architectural office AR18:
- Swimming Pool & Therapy Pool
Here, the ceiling elements were not installed in a flat plane. Instead, the panels were arranged with a slight upward and downward tilt, creating optical “folds” that, at the architects’ request, produce a wave-like effect above the pool. - Therapy Area
A standard ceiling (module 625 × 625, surface colour RAL 9010 Pure White, perforation type 2515 with black acoustic fleece) was selected to achieve maximum room height combined with optimal acoustics. - Operating Theatres & Recovery Room
Due to hygiene requirements, an unperforated cassette ceiling was installed (module 625 × 625 KQK, colour RAL 9010). The SLE cassettes were supplied with integrated LED lighting and printed surfaces. The ceiling motifs are well-received by patients, making the recovery area feel less sterile.
|
Project Data |
|
| Perforation: | Rg 2.5 – 16% perforated with black fleece |
| Colour: | RAL 9010 |
| System: |
Clip-in system |
| Metal ceiling area: : | 500 m² |
| Function: | Acoustics, Design / no heating or cooling ceilings in pool area |
Photography: stauss processform gmbh





