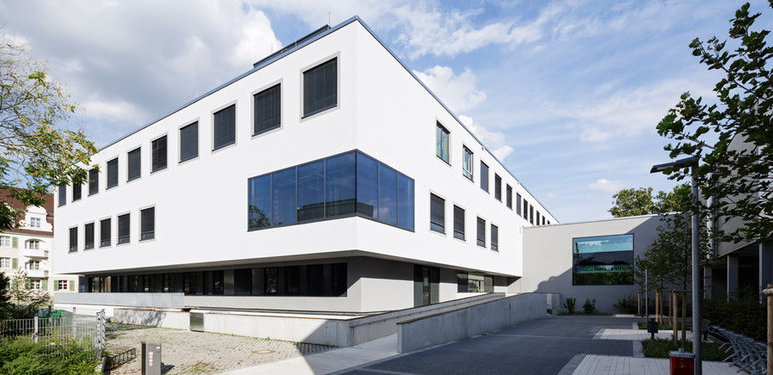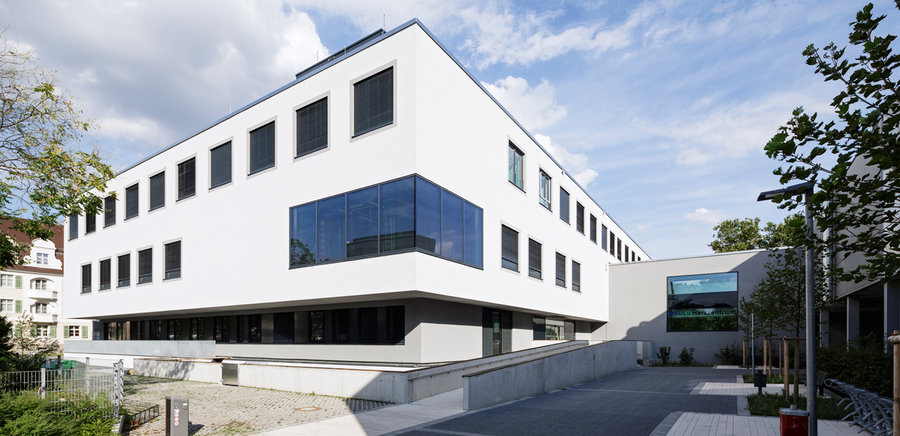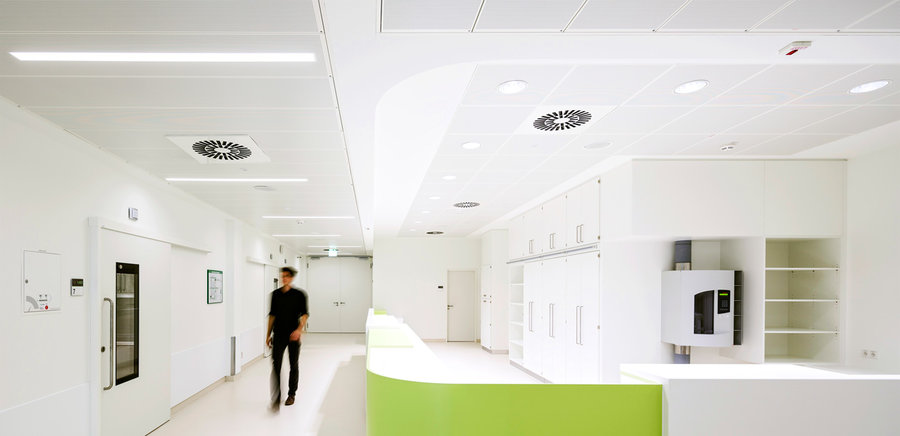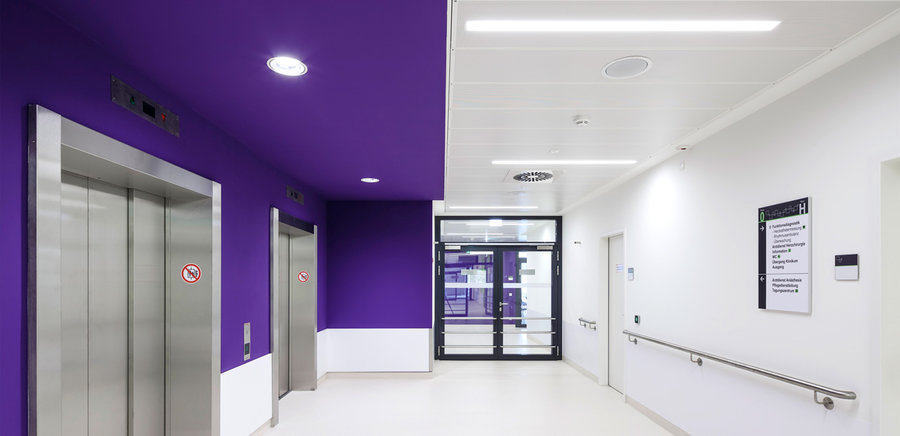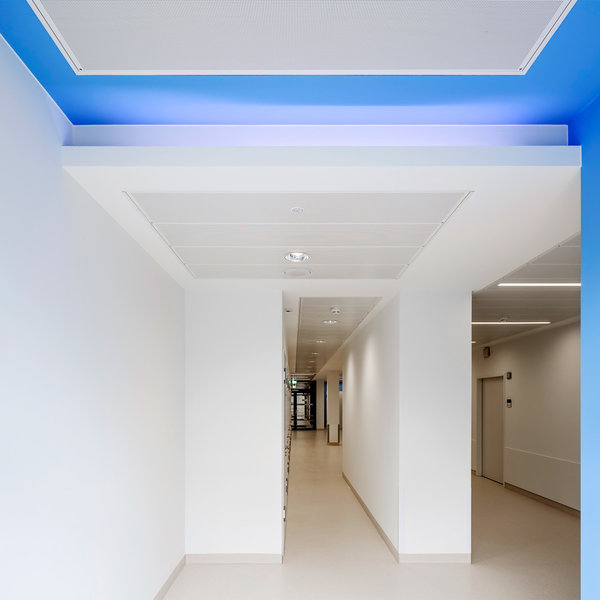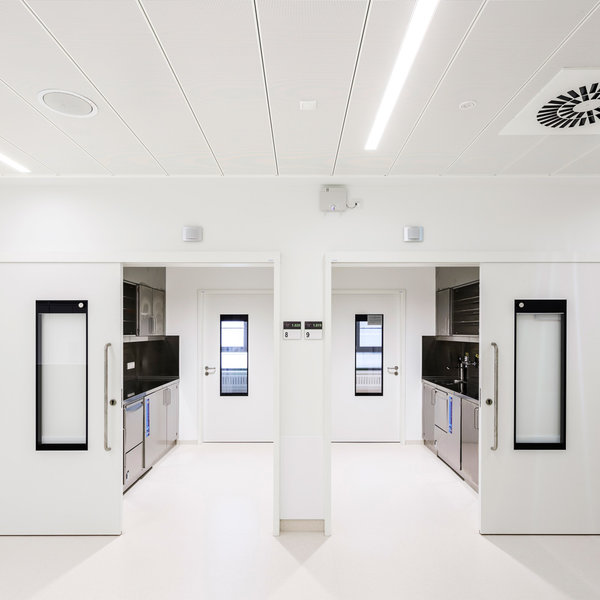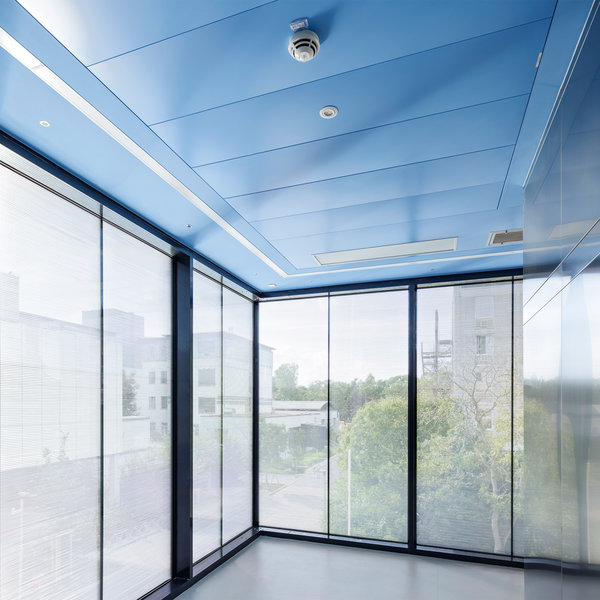Herzzentrum Ludwigshafen
Wörner Traxler Richter / 2016
A particularly successful example of the widely varying demands made on a hospital ceiling and how these were met is the Heart Centre of the Ludwigshafen Clinic that was opened in 2016. The project was designed by the leading Wörner Traxler Richter architects’ office in Frankfurt am Main.
Several ceiling systems from FURAL were used, which were optimised for the particular field of application. F30 fire protection ceilings and SWING F0 ceilings were installed in the corridors. More than 320 FP Secure LED lights with daylight control integrated into the tiles ensure optimum lighting and low energy consumption. KQK clip-in tiles with Rg 2,5 - 16 % perforations were installed in the area of the main care centres. These offer both patients and staff the acoustic comfort necessary for optimum recovery and a high-quality workplace. KQR or KLR plain tiles with additionally sealed beading were installed in the areas with higher demands on hygiene, e.g. operating theatres.





