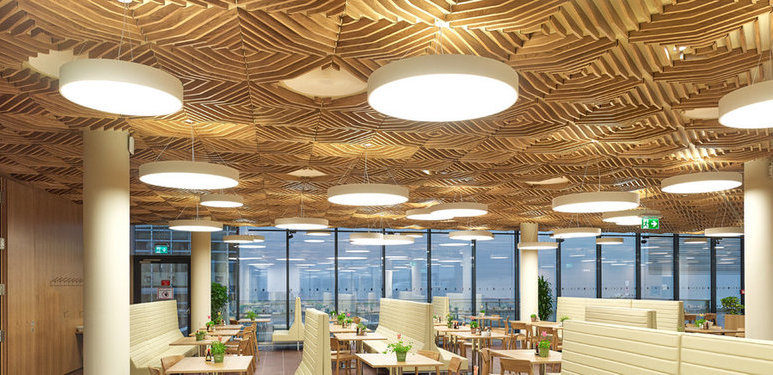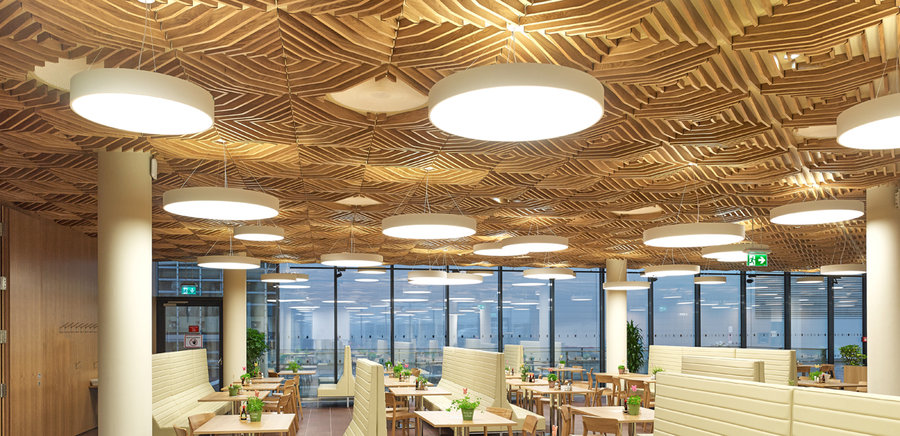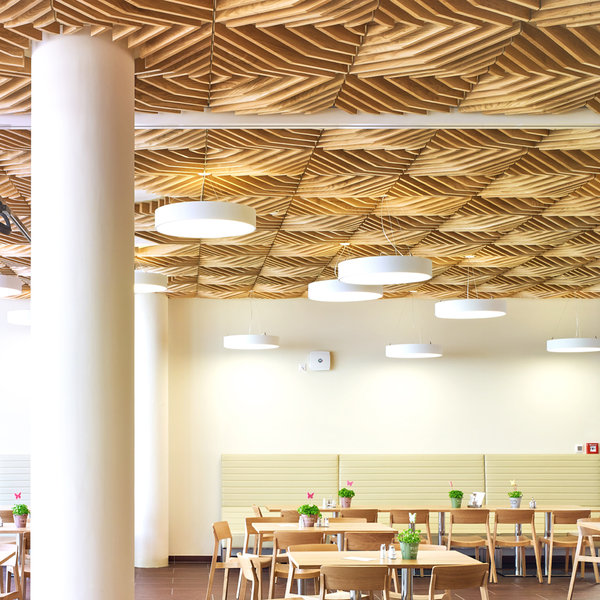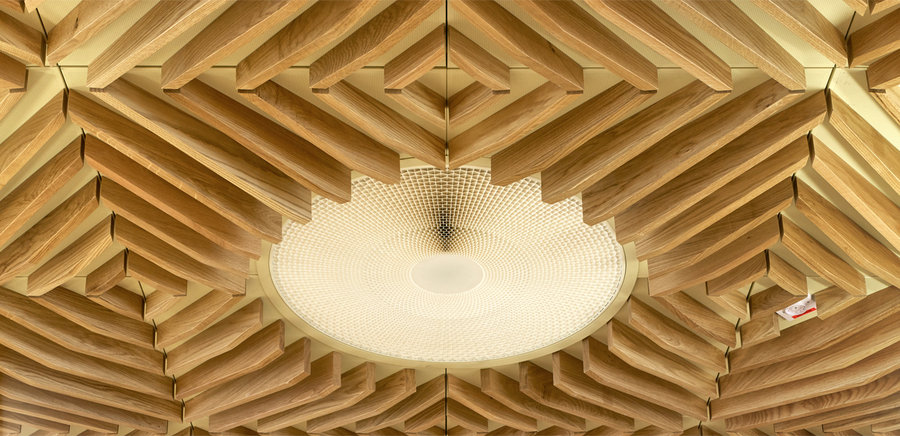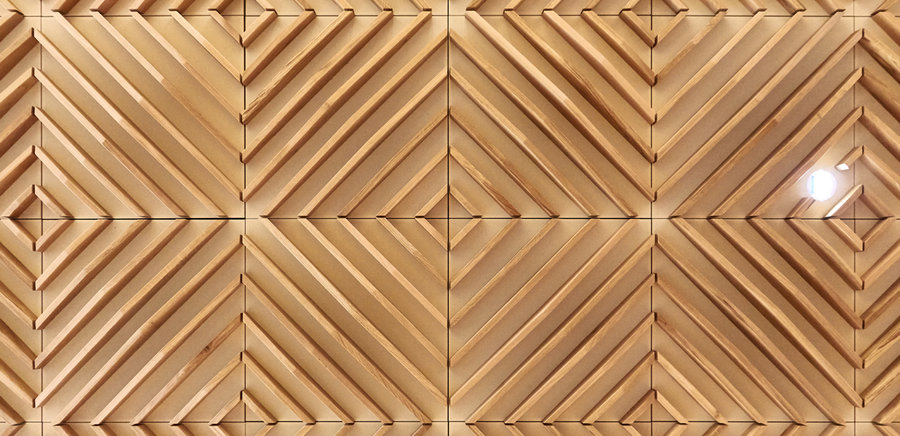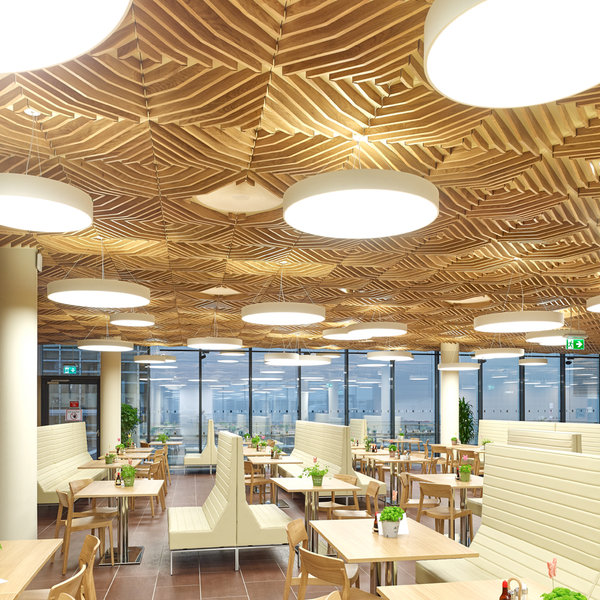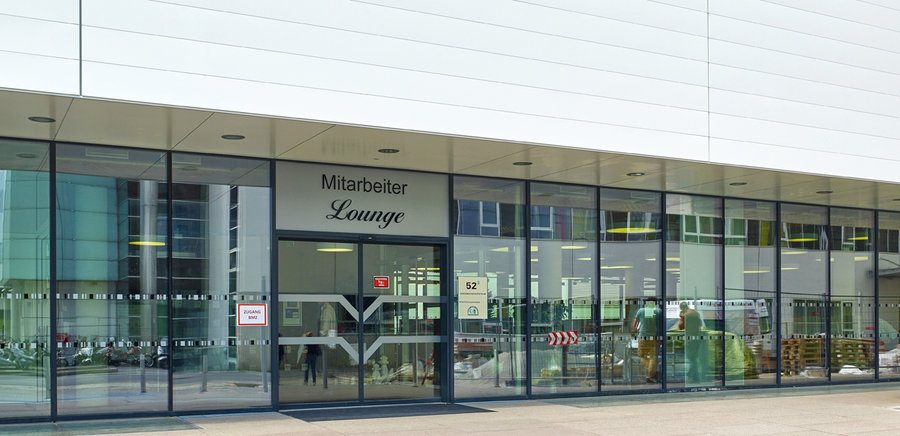Graz Provincial Hospital Supply Centre
Groce-Klug/Graz, 2015
A unique combination of metal ceiling tiles with wooden elements characterises the new dining hall in the supply centre at Graz Provincial Hospital. The centre represents the provisional conclusion of an extensive infrastructure project at the hospital.
In line with the design from two Graz-based architectural offices, Croce-Klug and Ederer+Haghirian, special wooden slats were applied to metal FURAL ceiling tiles in the dining hall. The tiles are powder-coated in a shade of beige, with the Rg 0,7 - 4 % micro-perforation and the additional rock-wool insulating layer ensuring excellent room acoustics in the dining hall. The adapted tiles in a 632 x 632 grid have been designed to fit into a hang-in system with 3-mm joints. This allows the ceiling elements to be opened at any point, thereby providing easy access to the ceiling cavity.
| Project data | |
| Perforation: | Rg 0,7 - 4 % |
| Colour: | NCS 1010 Y20R, beige |
| System: | Hang-in system KQH |
| Function: | Acoustic, serviceability, design |
Pictures: Peter Eder





