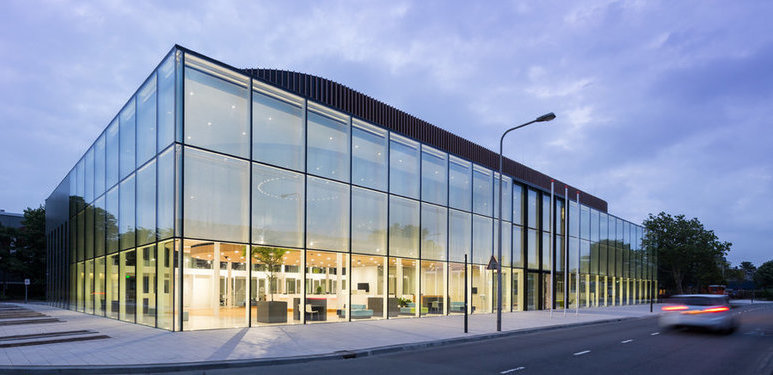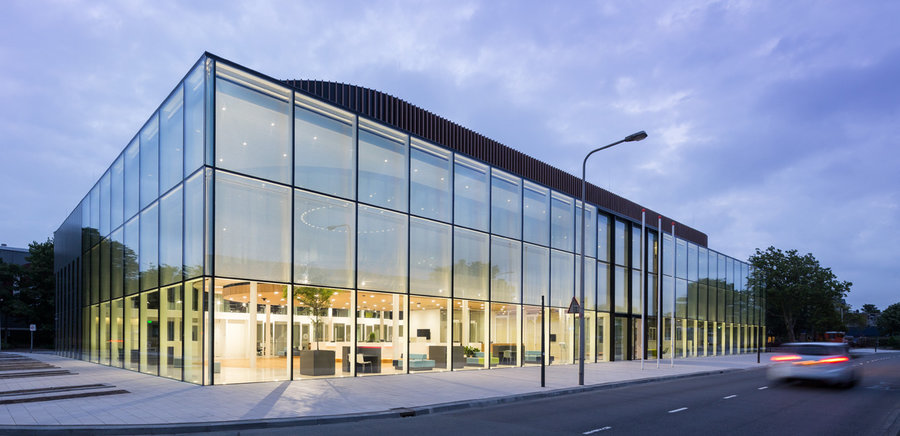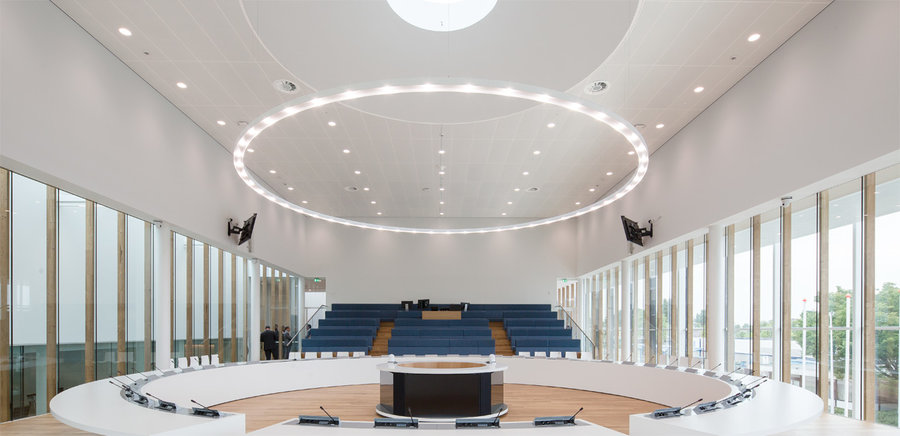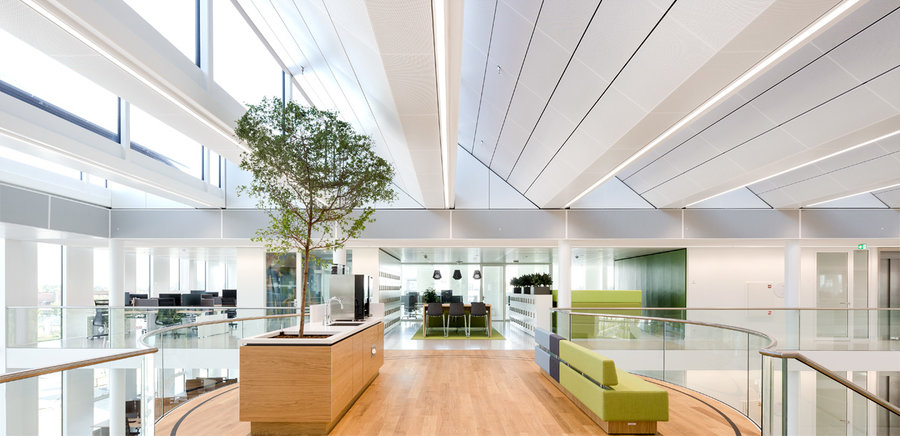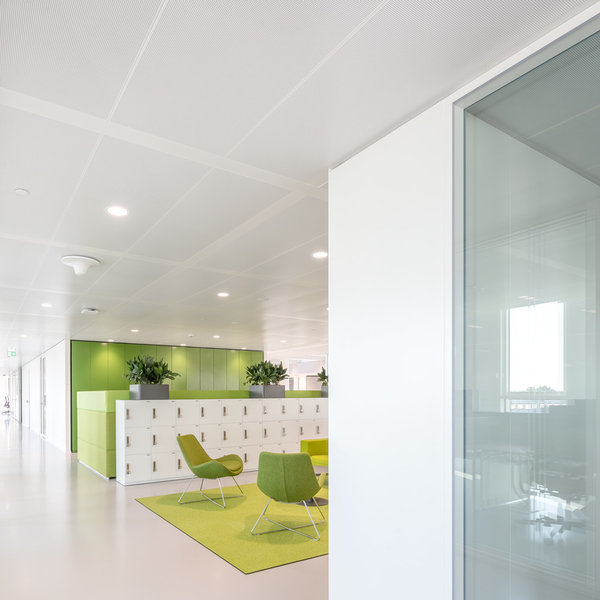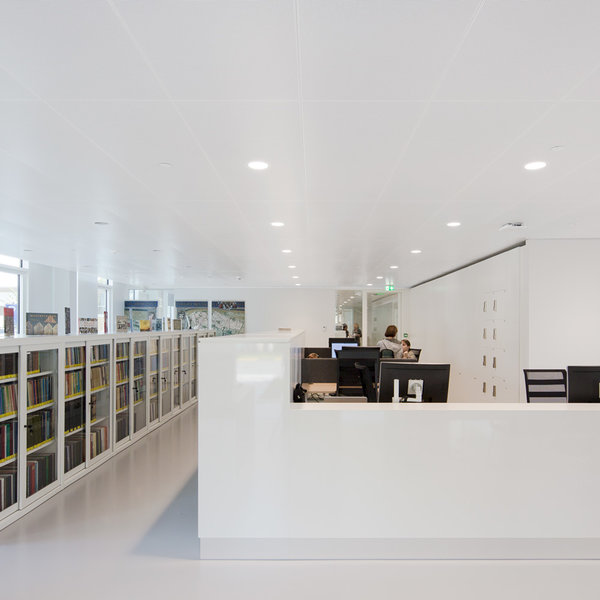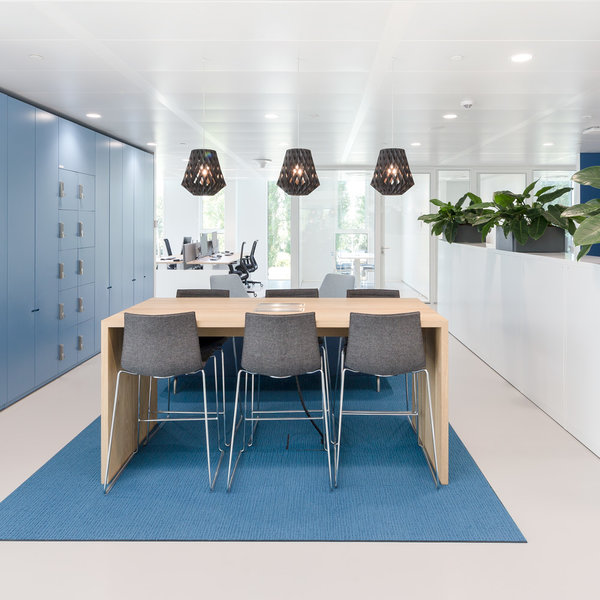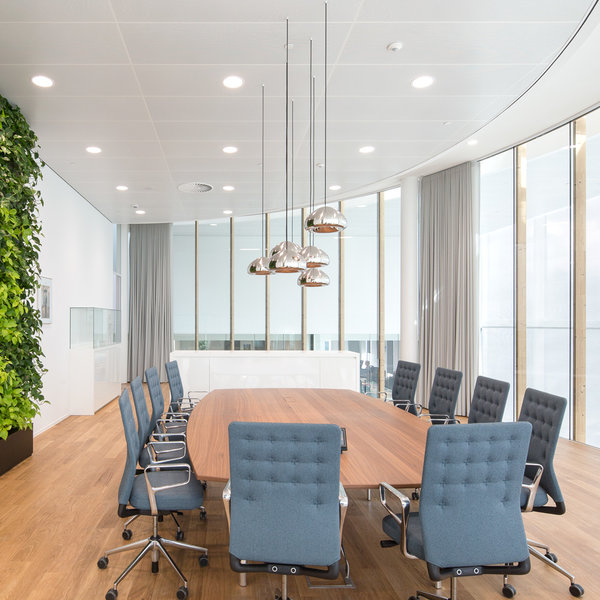GEMEENTEHUIS WESTLAND
Cepezed/Delft, 2017
The design of the new town hall in Westland (near Rotterdam) was inspired by the greenhouses typical of the region. The building materials used and the form were oriented to the regional landscape. Glass and wood are predominant, nursery beds were integrated and the furnishings follow the traditional town colours. The town hall was developed by Cepezed architects’ office in Delft (NL). The building operates more or less CO2-neutral, with modern technology minimising the energy consumption.
FURAL metal tiles were used in many of the building areas, such as meeting rooms, offices, restaurant, archive and conference rooms. In various areas these are additionally equipped with cooling technology to create an optimum working environment. The metal tiles have Rg 2,5 - 16 % perforations with bonded acoustic fleece and guarantee perfect room acoustics. The strip-grid and hang-in ceilings are finished in RAL 9016 traffic white.
| Project data | |
| Perforation: | Rg 2,5 - 16 % |
| Colour: | RAL 9016 |
| System: | Strip grid system, hang-in system |
| Metal ceiling area: | 5.500 m² |
| Function: | Acoustics, cooling, serviceability |
Photos: (Lucas van der Wee | cepezed)





