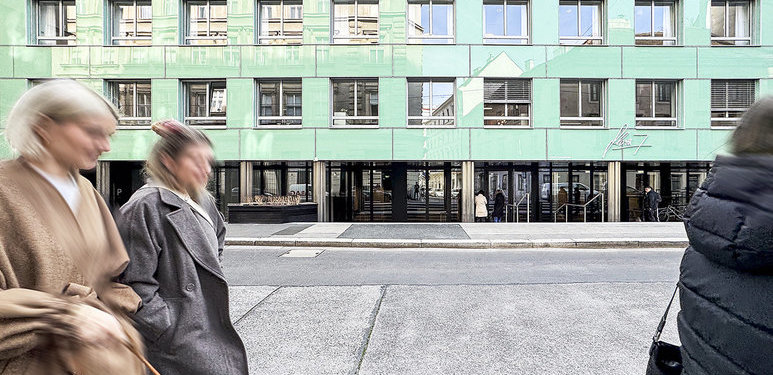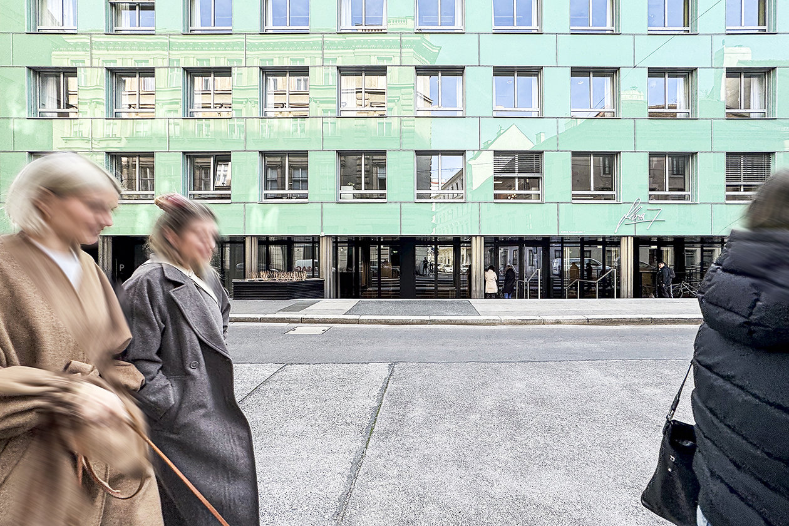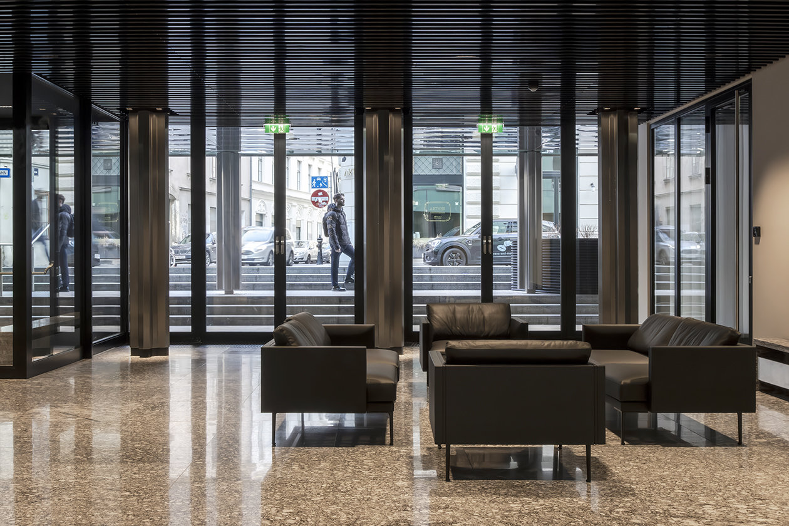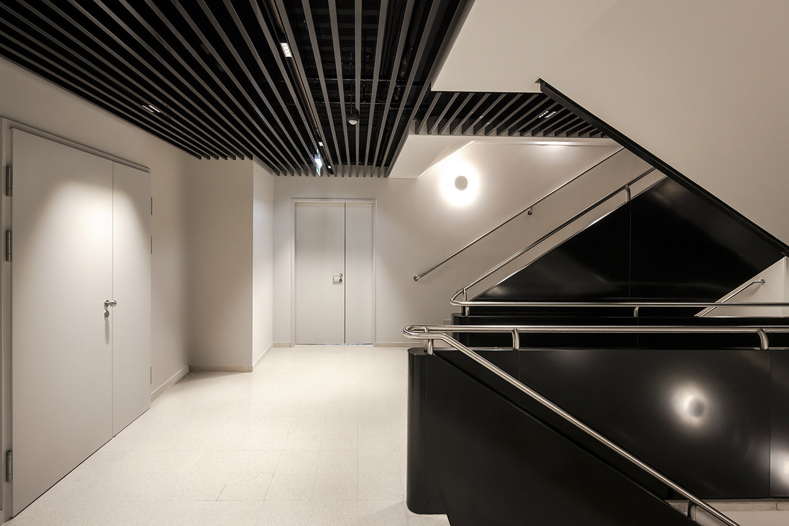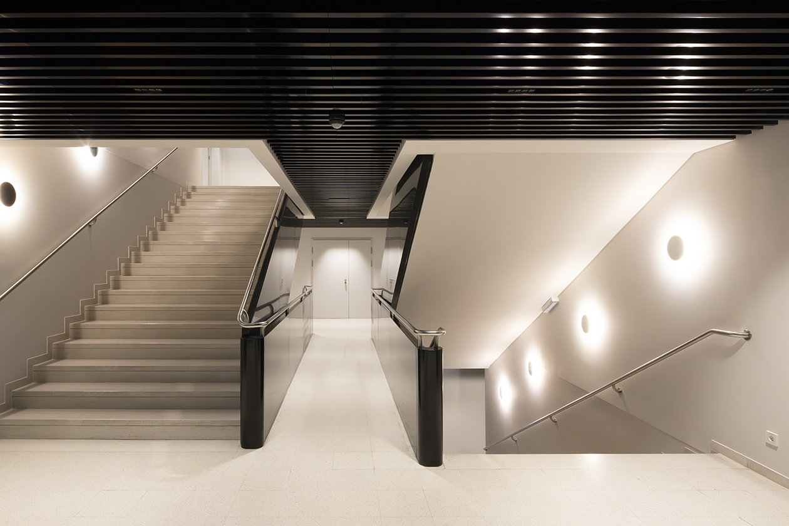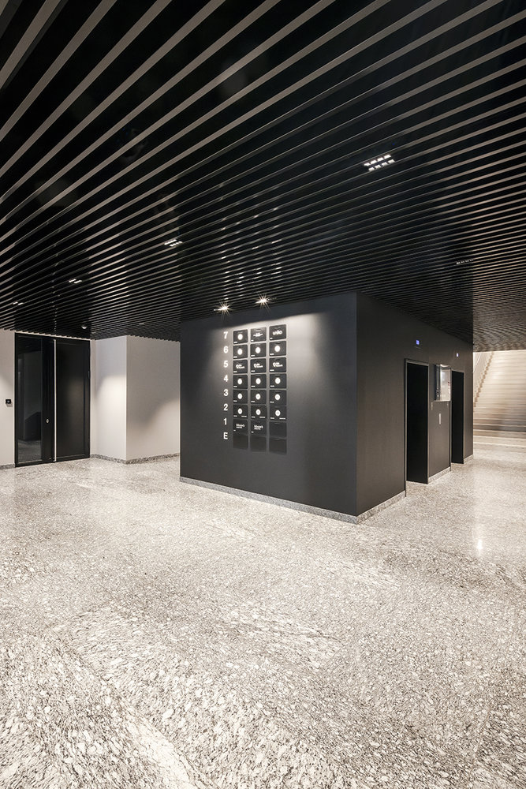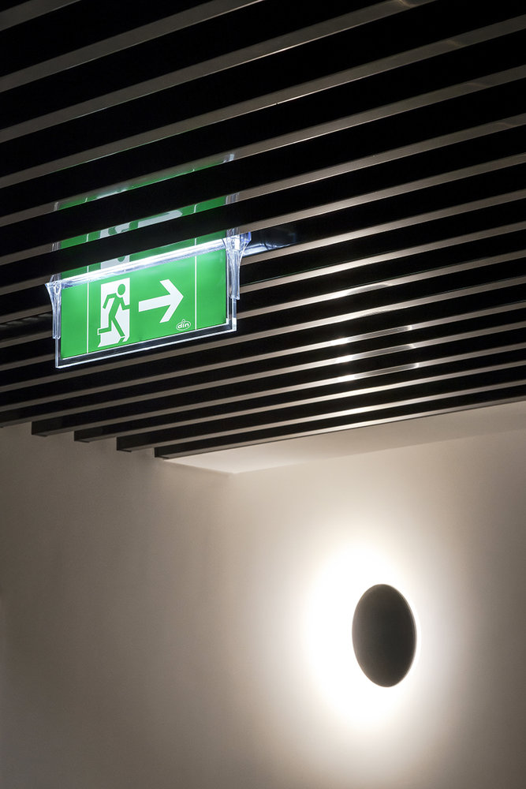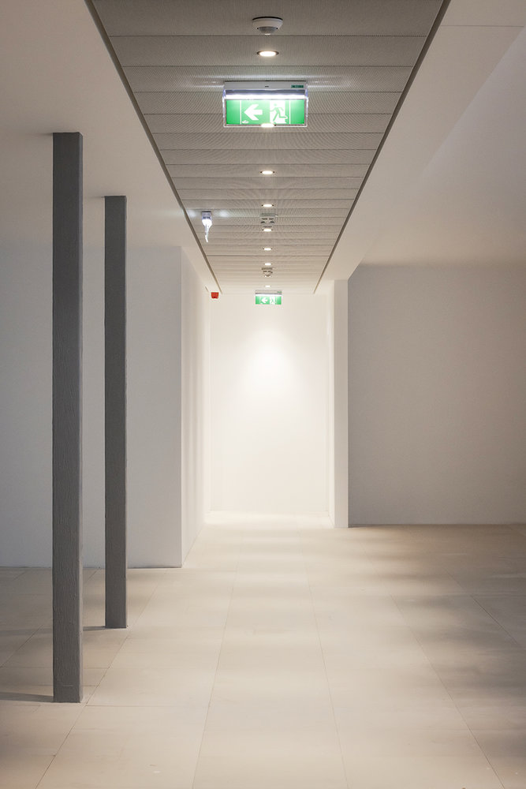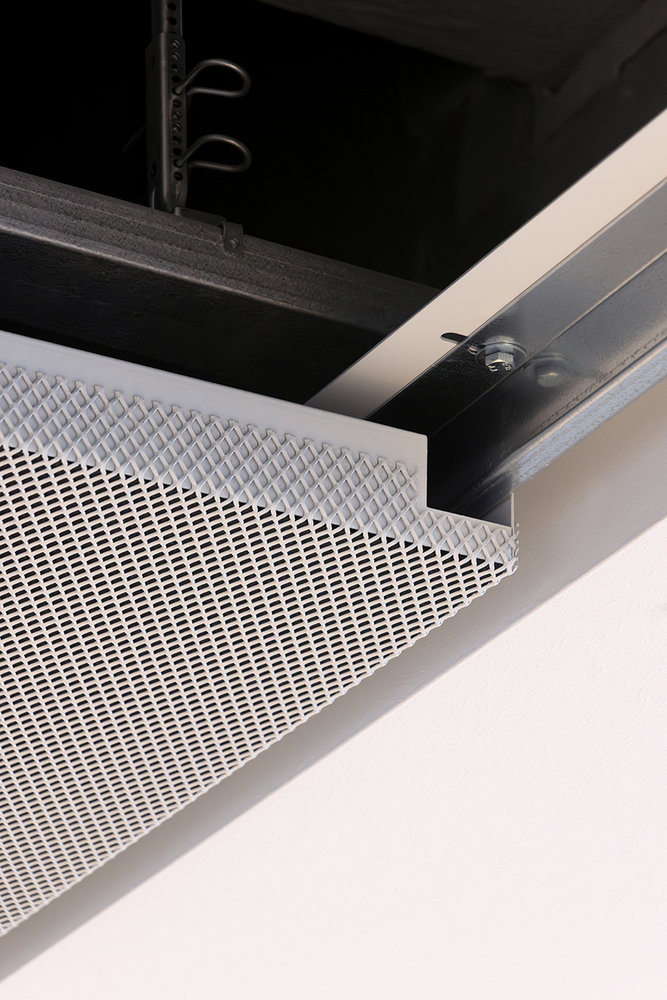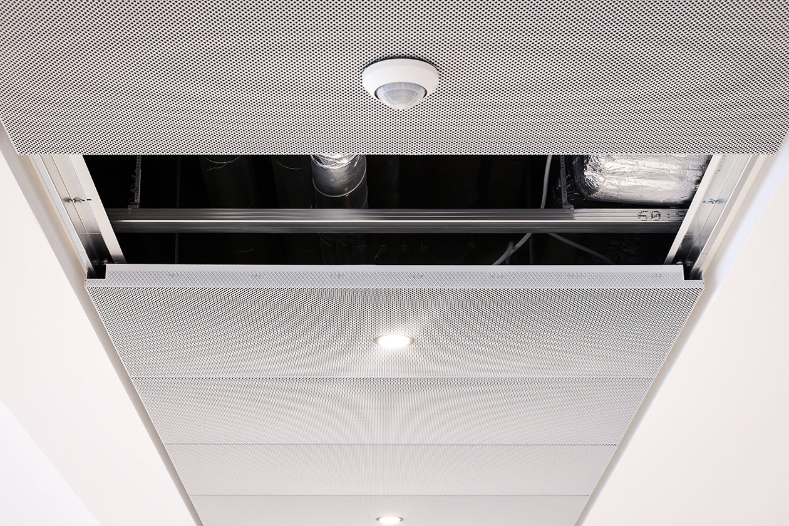Floragasse 7, Wien
A.C.C. ZT Architekten
Representative Building for Multi-Tenant Use
The project at Floragasse 7 in Vienna presents itself as a modern office complex featuring representative loft-style offices. The renovation, carried out by the architectural firm A.C.C. ZT GmbH (Dipl.-Ing. Johannes Wawruschka), involved a complete refurbishment focused on contemporary architecture and advanced technology. The goal was to create an acoustically and visually optimized environment for various tenants.
Top-Level Room Acoustics
On the ground floor, atriums with post-and-beam façades provide more natural light. The originally planned color scheme for the entrance area was replaced by a perforated metal ceiling in “Parzifal” deep black (RAL 9005, super matt). Project manager René Weiß emphasized that the ceiling construction with glossy black baffles offers a modern and timeless appearance.
Fural supplied approximately 7,800 meters of one-piece baffles with snap-on covers, which were cut to size on site, as well as KLG expanded metal cassettes for the public areas. These not only ensure an attractive appearance but are also innovative in terms of acoustics and cooling.
Project Participants
A.C.C. ZT Architects
Client: AMISOLA Immobilien AG
Installer: Thanner GmbH
| Project Data | |
| Perforation/Mesh: | smooth | 10x7,5x1,5x1,0 mm |
| Color: | RAL 9005 | RAL 9016 |
| System: | one-piece baffle, KLG-S suspended expanded metal system |
| Metal ceiling area: | 7.792 meters | 310 m² |
| Function: | acoustics, design |
Photos: stauss processform gmbh





