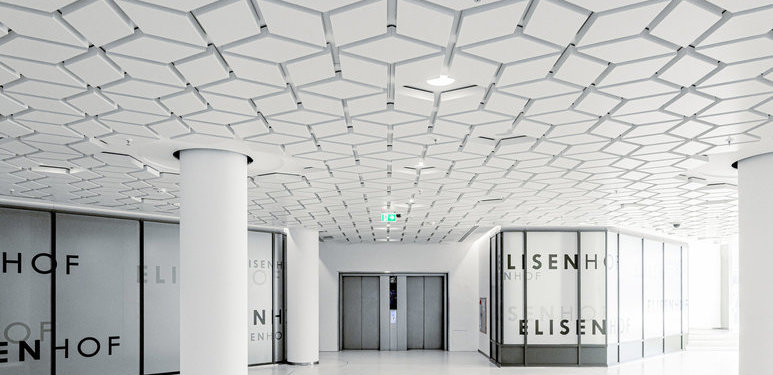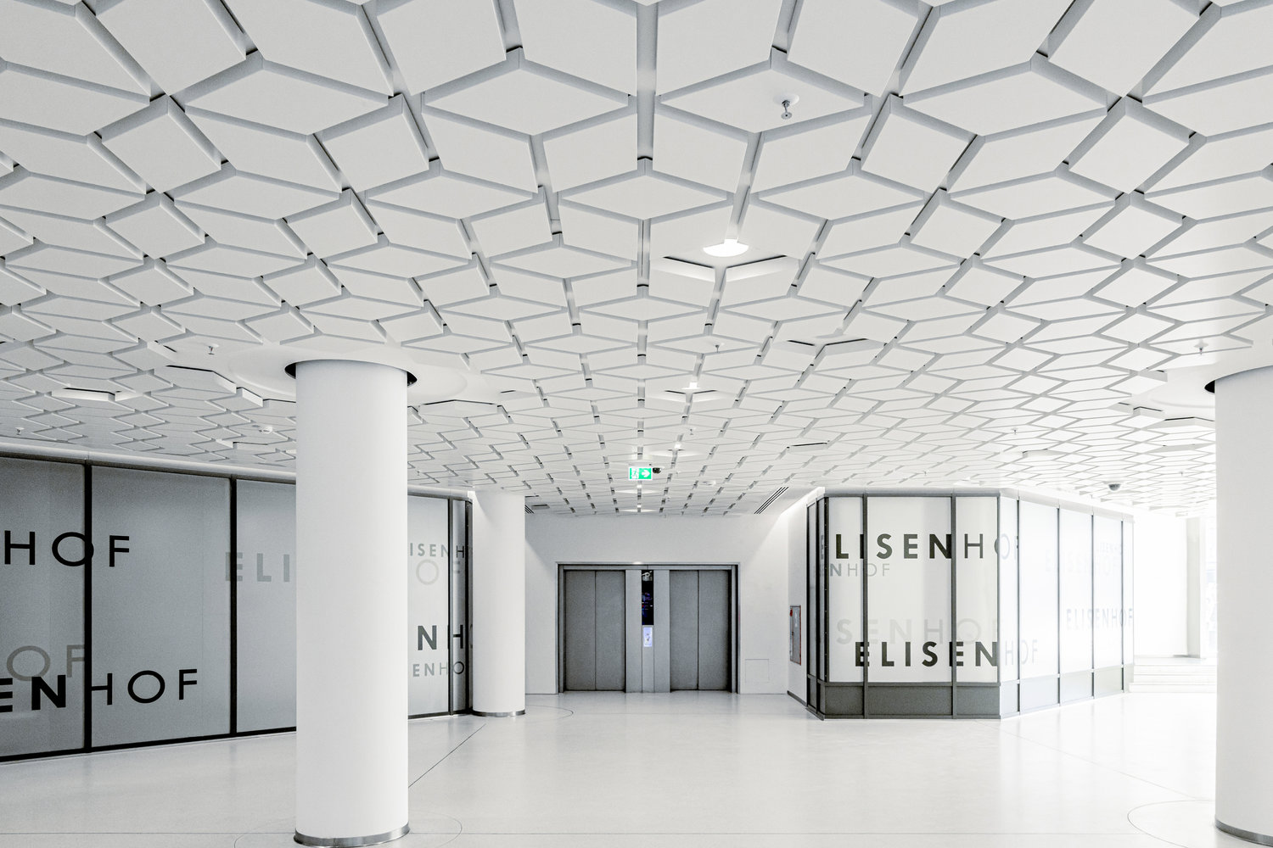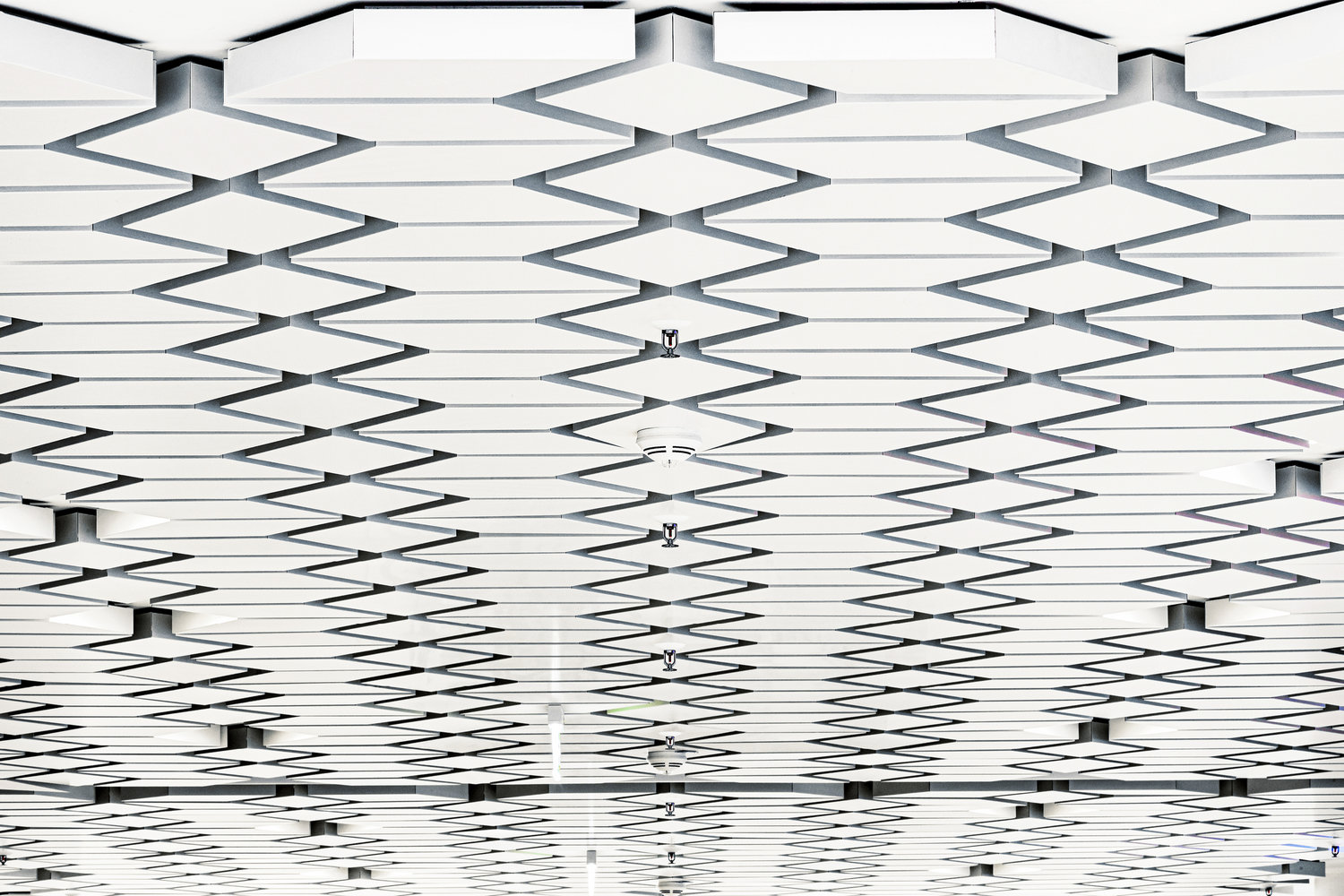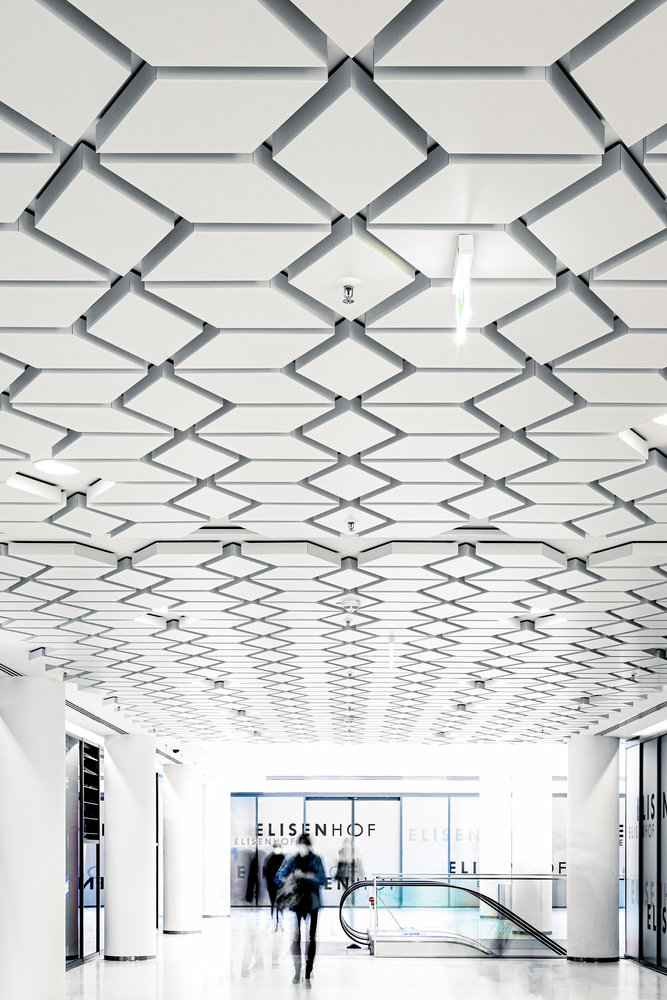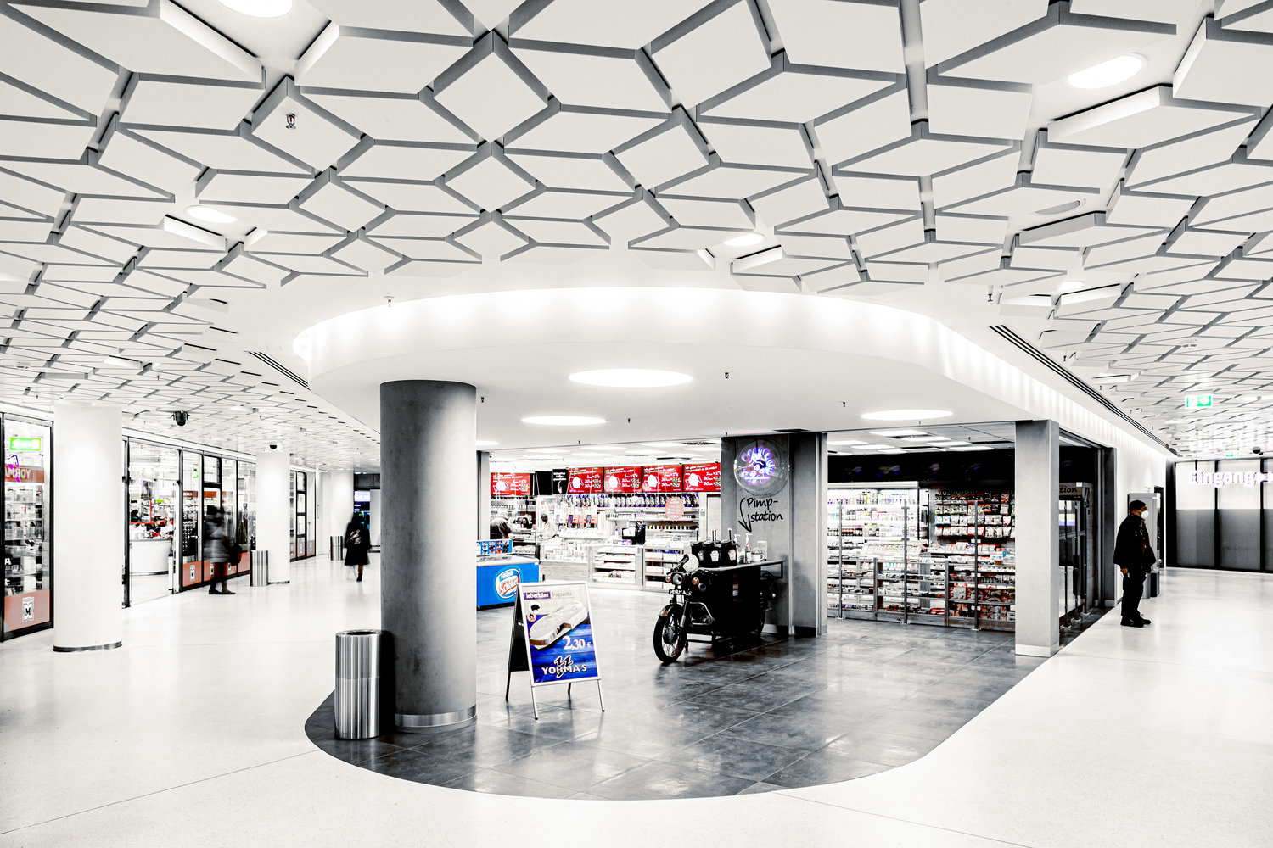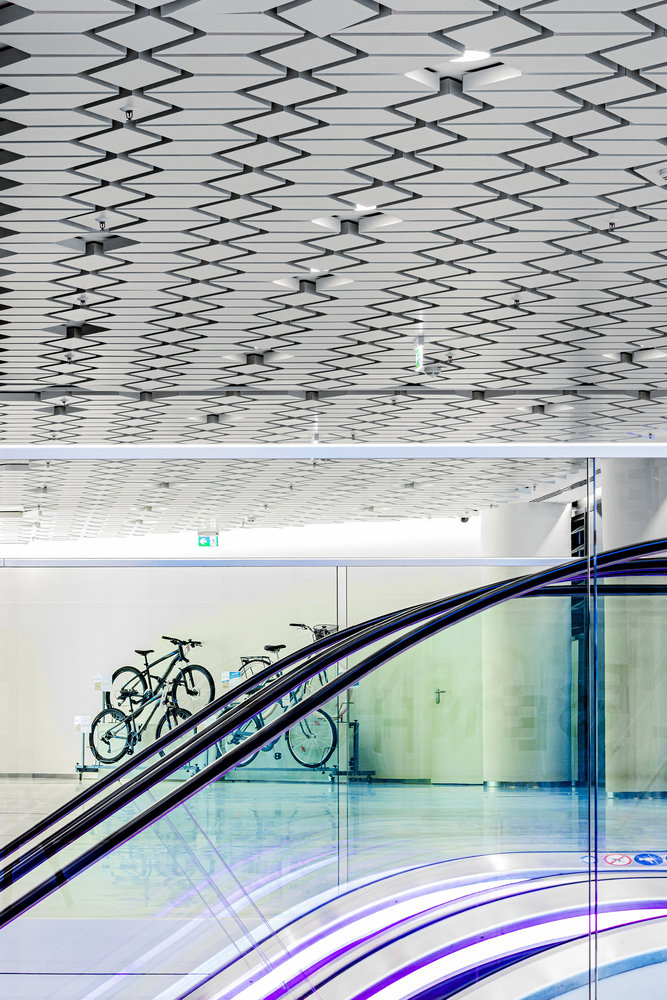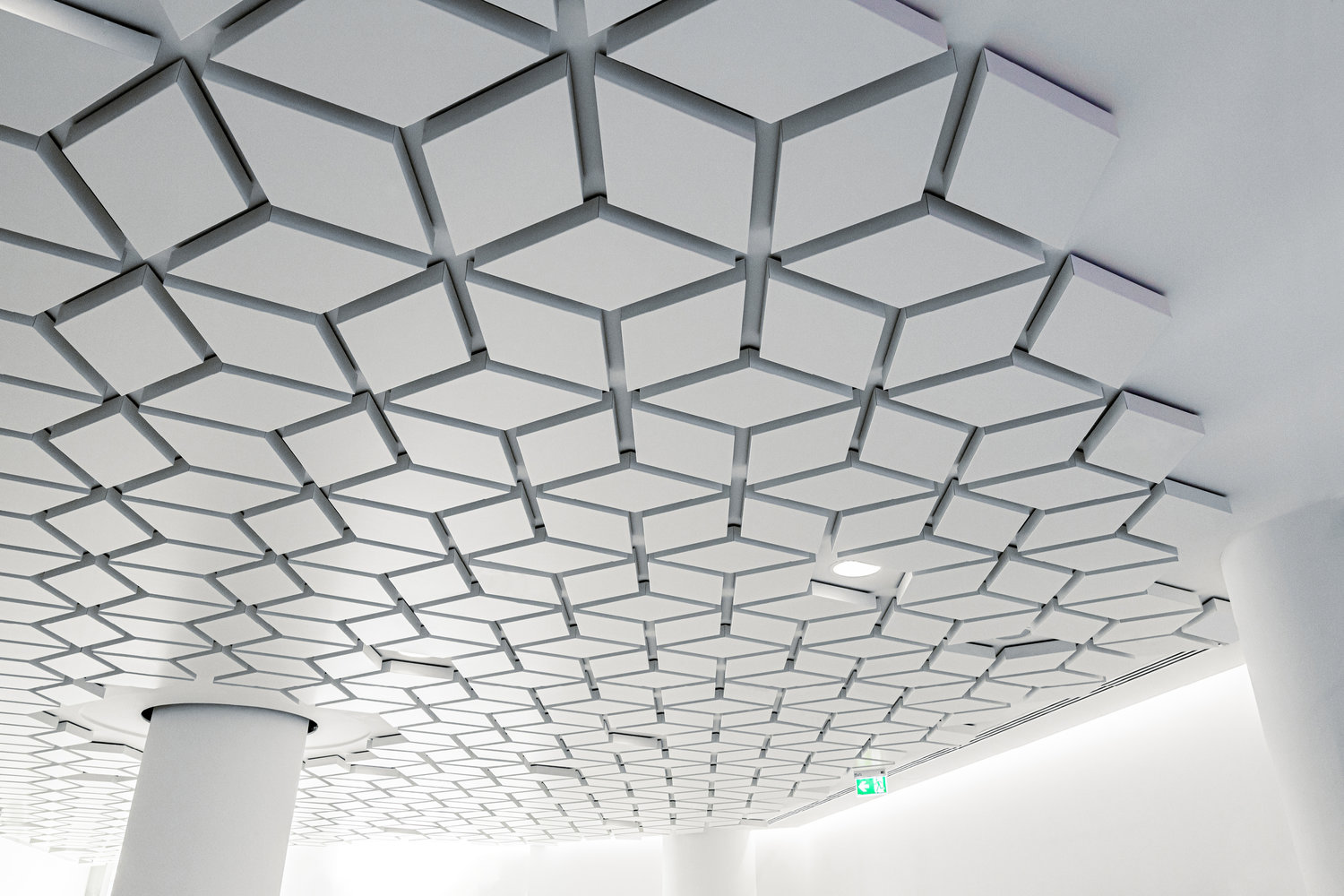Elisenhof Munich
Office Group GmbH, 2021
The ceiling design was one of the main focuses in the planning process.
The Elisenhof Munich was built in 1984 according to plans by Munich architect Herbert Kochta. The outer appearance impresses with a high-quality facade of natural stone and glass, while the interior convinces with a diverse range of offers. The upper floors house medical practices, law offices and other offices. From the basement to the second floor, on the other hand, one finds stores and gastronomy.
In 2020 followed the expansion of the shopping mall Eli3. The project was planned by the Office Group Gmbh by the architect Mr. Carsten A. Jung. The client had a vision of a striking and unique ceiling structure with recognition value in combination with stylistic elements from a botanical garden. Next to the Elisenhof is the old botanical garden of Munich. This model of a modern abstraction of a garden with trees became the central design theme.
After several design variants, the decision was made in favor of the arrangement of hexagons, which were divided into 3 rhombuses . The rhombuses symbolize abstract leaves and are also formally based on the Bavarian state emblem, the white-blue heart shield.
This also enabled us to plan and coordinate the building services fixtures, such as recessed lighting, loudspeakers, smoke detectors and sprinklers, exactly to the rhombuses. The rhombuses were individually attached to the ceiling on the basis of an exact measurement and a template. The result is a unique ceiling design that no longer exists and is one of a kind.
The ceiling gives the passages on the 1st basement and ground floor a special sense of space. The rhombuses are coated with Parzifal Light White - the hydro baking varnish results in a particularly matt surface that harmonizes ideally with the overall concept of the interior design in terms of color.
| Project data | |
| Perforation: | none |
| Colour: | Parzifal Hellweiß |
| System: | hang-in system |
| Surface metal ceiling: | 612 m² |
| Function: | Design |
Photos: stauss processform gmbh





