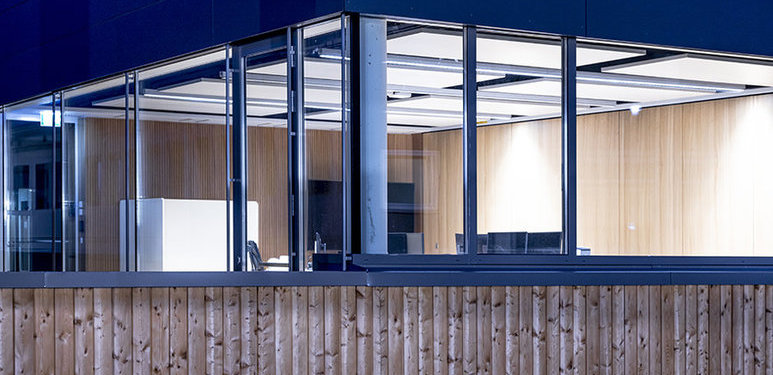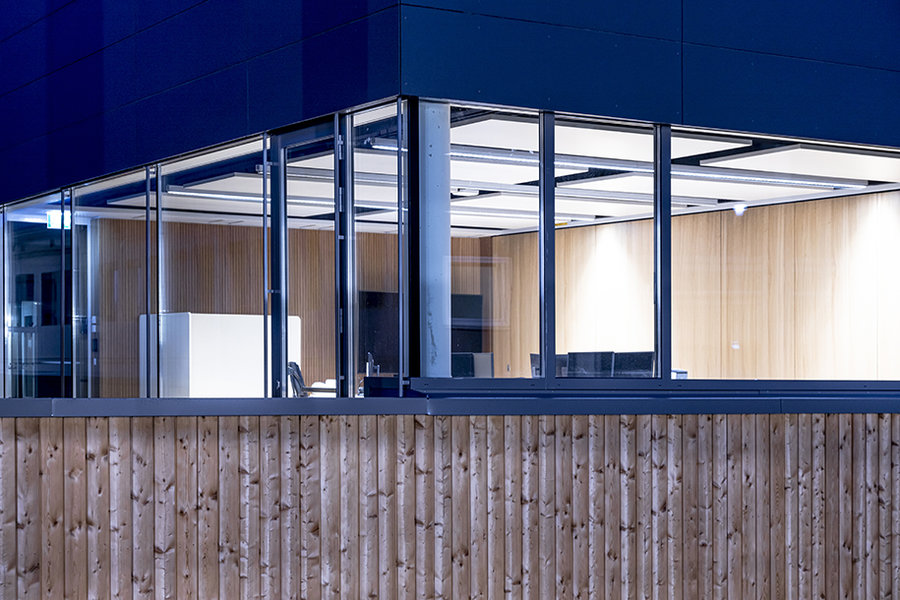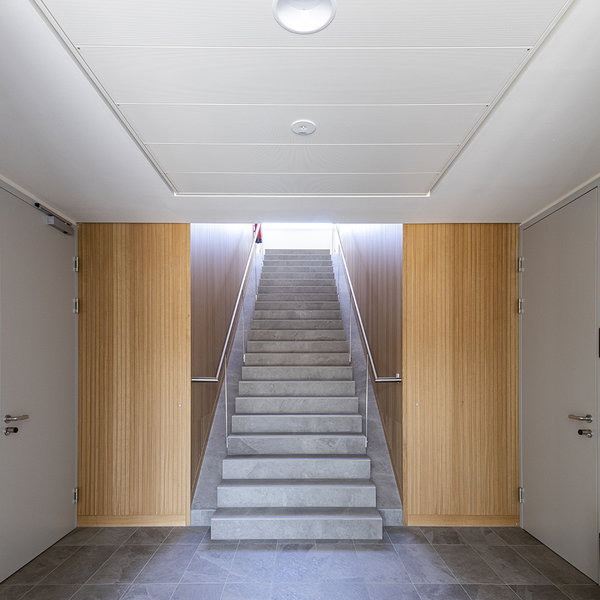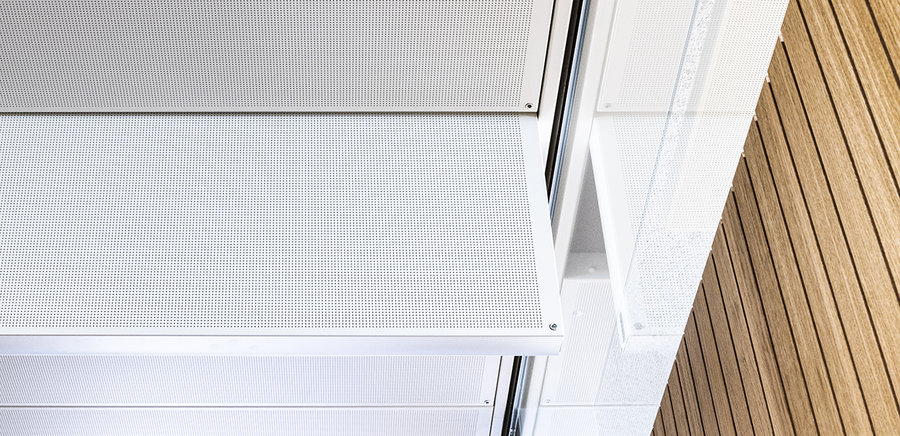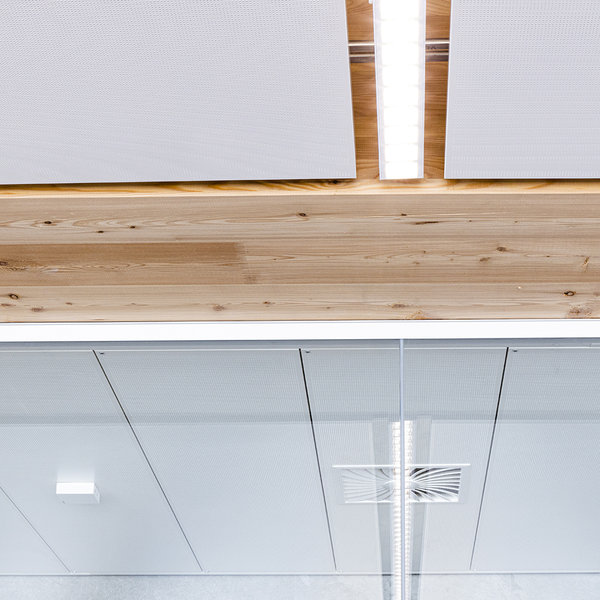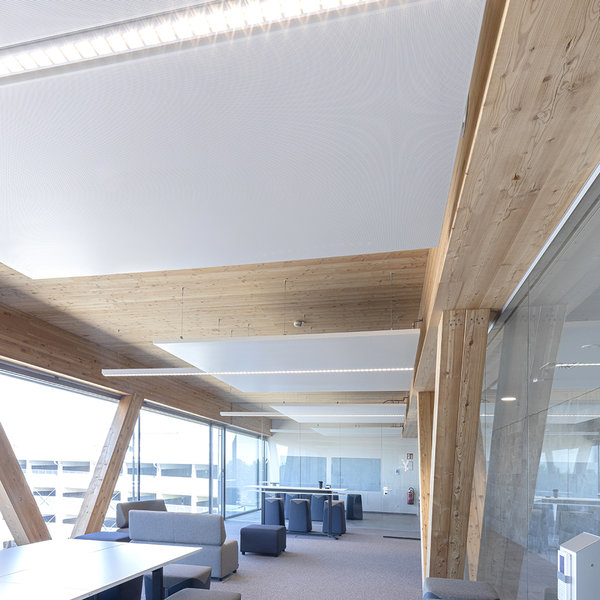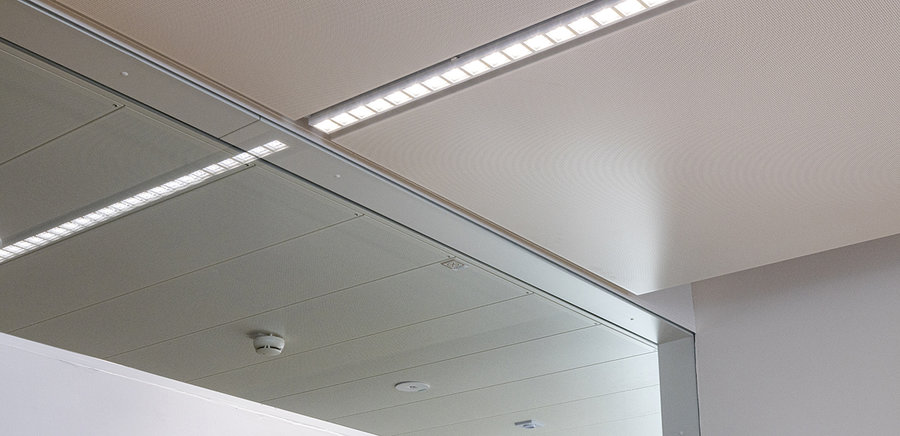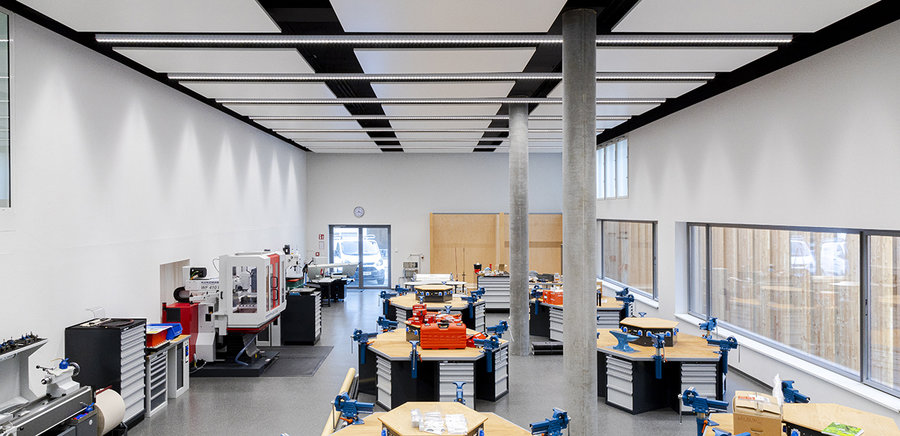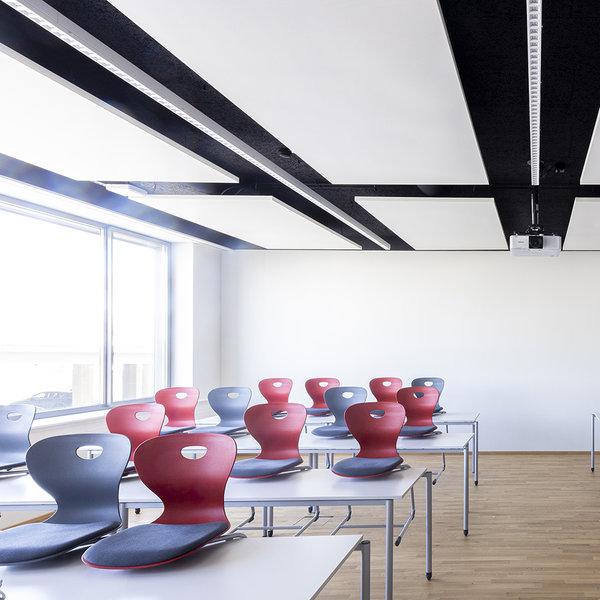E-Campus Graz
Markus Pernthaler/Graz, 2019
With the new E-Campus, Energie Steiermark has built a modern training center. The new building, designed by Markus Pernthaler, was built on the site of the Technik-Zentrum Graz-Süd, where the training workshop has been located since 1956. The new building will make it possible to accommodate around 40 percent more apprentices than before. In total, more than 700 courses, seminars and qualification measures are offered annually for the approximately 1,700 employees.
To meet the high demands for the modern training center, metal ceilings from Fural were used. Workshops, offices and conference rooms were equipped with floating ceilings and the fold-down ceiling tile type "Swing" is used in the corridors. The large, bright tiles ensure a perfect appearance, optimum acoustics and are particularly easy to maintain. The floating ceiling are combined with a light band and were suspended from the ceiling with a cable solution. They provide the perfect acoustics, have a cooling function and are a visual highlight.
|
Project data |
|
| Perforation: | Rg 1,5 - 11 % |
| Colour: | RAL 9010 |
| System: | Floating ceilings, SWING F0 |
| Metal ceiling area: | 1.300 m² |
| Function: | Acoustics, serviceability, cooling |
Photos: Markus Pernthaler





