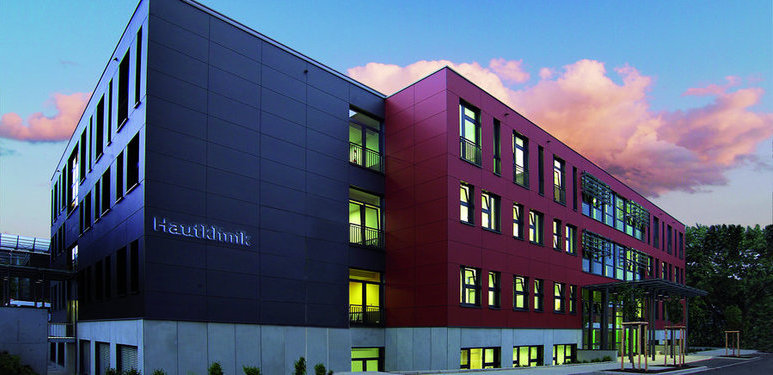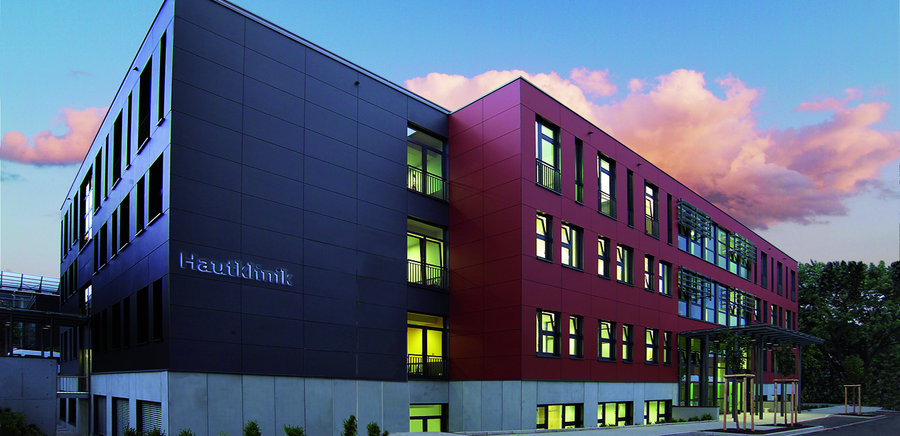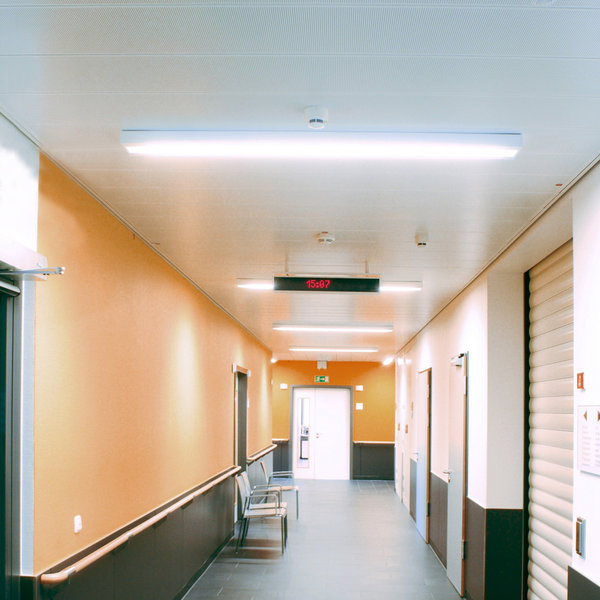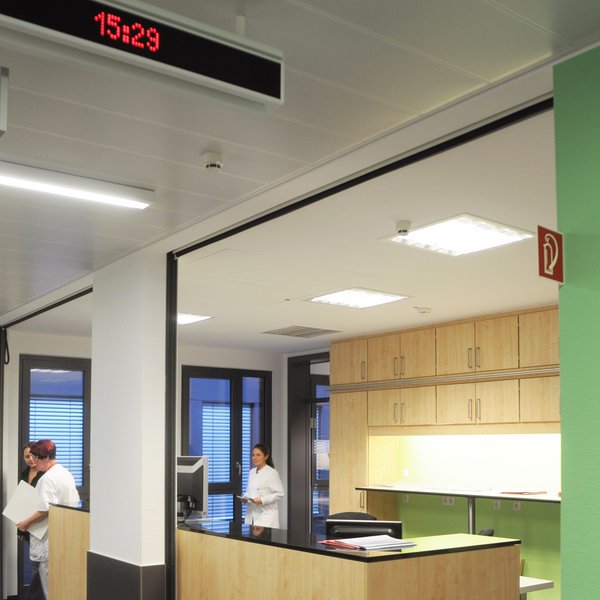Dermatology Department, Essen University Hospital
Bergstermann + Dutczak/Dortmund, 2009
The new dermatology clinic at the University Hospital in Essen was designed by the architects Bergstermann + Dutczak as a modular structure. On the one hand, this type of construction offers flexibility, e.g. for extensions, while, on the other hand, the high degree of prefabrication brings important cost benefits.
In order to comply with fire safety requirements in the corridors, they were equipped with FURAL fire protection ceilings. Thanks to its convenient swing-out mechanism, the F30 swing-and-slide system employed ensures simple serviceability in the service phase. A high level of acoustic comfort is ensured in the corridors by the Rg 2,5 - 16 % perforation.
| Project data | |
| Perforation: | Rg 2,5 - 16 % |
| Colour: | RAL 9010 |
| Metal ceiling area: | 1,000 m² |
| System: | Swing-and-slide, F30 |
| Function: | Acoustics, fire protection, serviceability |













