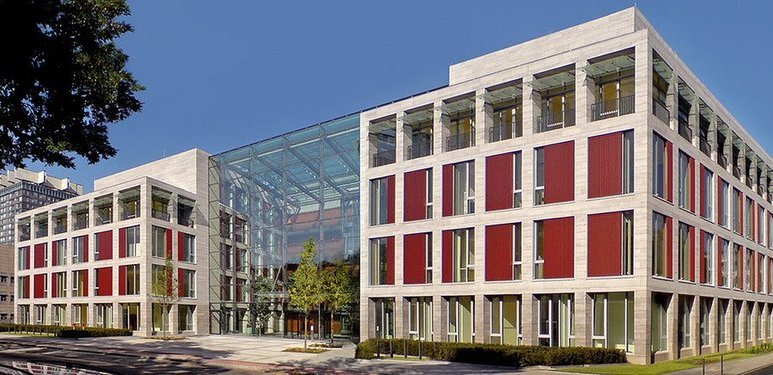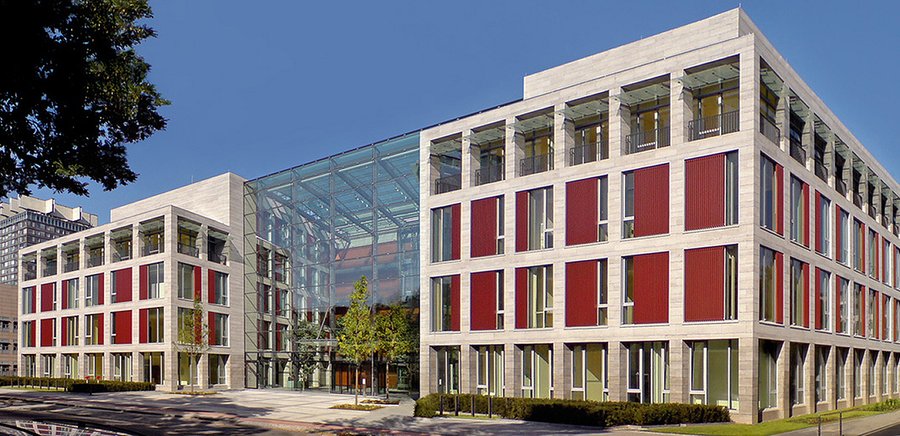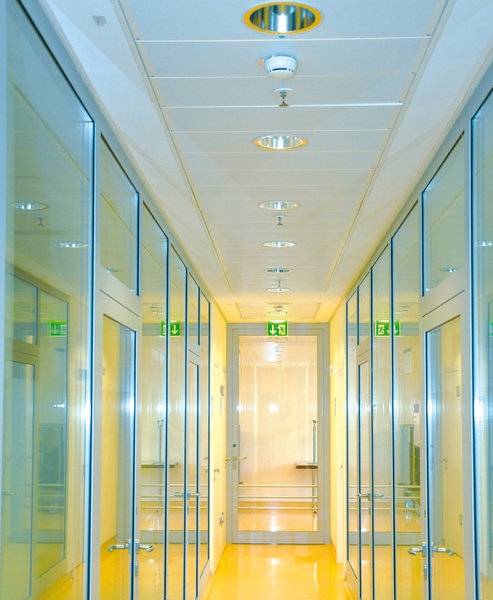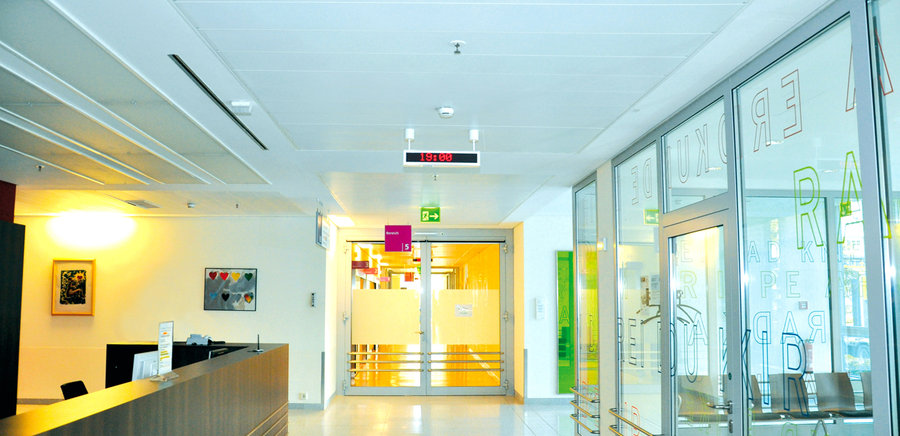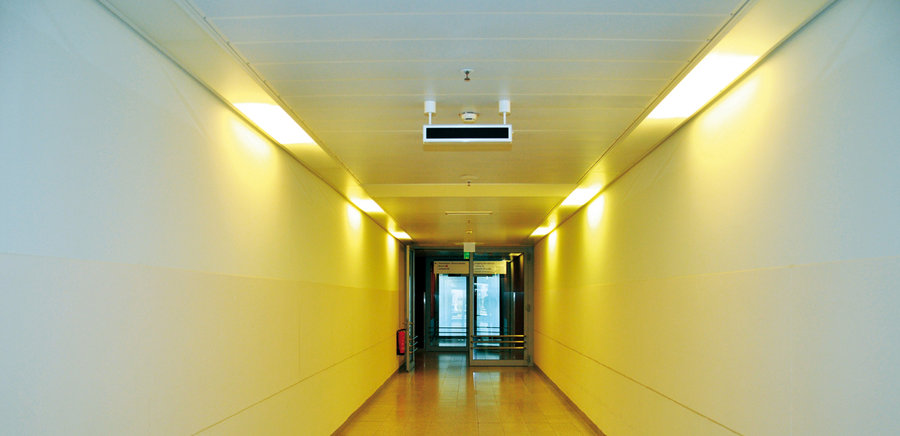Cologne University Hospital Heart Centre
gmp Architects/Hamburg, 2007
The new Cologne Heart Centre receives its patients and visitors through a 20-metre high glazed entrance portal. Equipped with the latest medical technology, the heart centre is flooded with light and is more reminiscent of a hotel than a hospital building. Open façades, bright corridors and comfortable patients' rooms create a pleasant atmosphere.
The hallways and reception area are equipped with metal ceilings: partly with the lay-in system, partly with the convenient SWING system. That allows the in-house technicians to work quickly in the inter-ceiling space and provides a muted noise level. In many areas, the lighting has been elegantly integrated into light bands running along the walls.
| Project data | |
| Perforation: | Rv 1,6 - 20 %, plain |
| Colour: | RAL 9003 |
| Metal ceiling area: | 5,000 m² |
| System: | SWING F0, lay-in, clip-in |
| Function: | Acoustics, accessibility |





