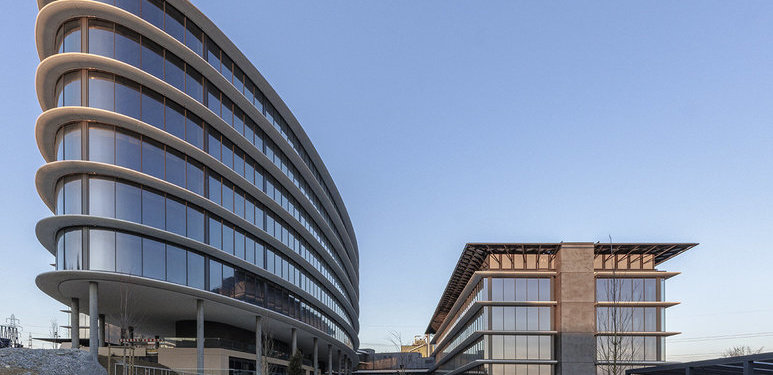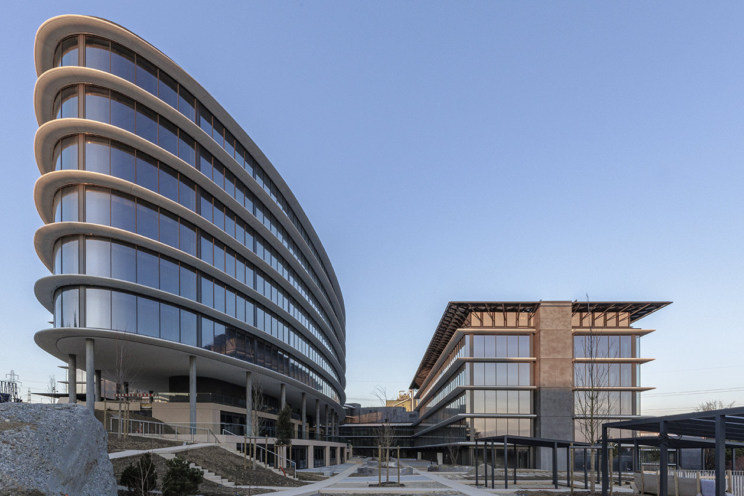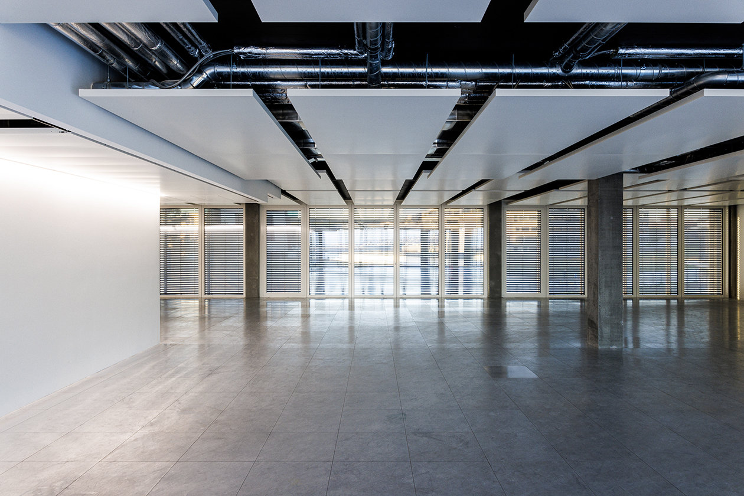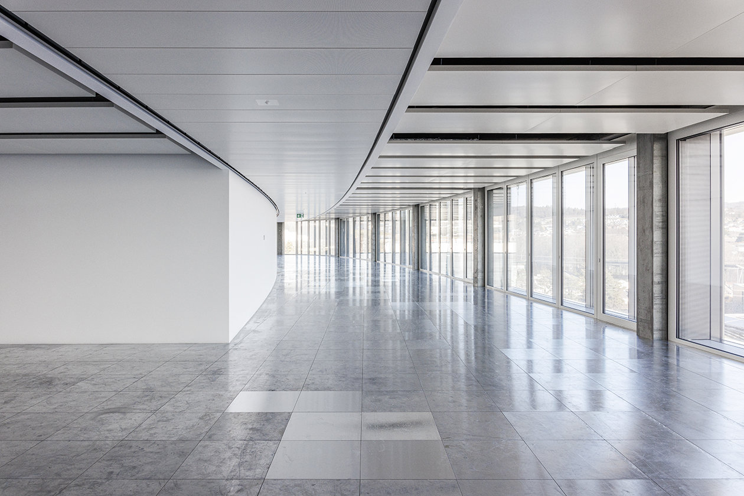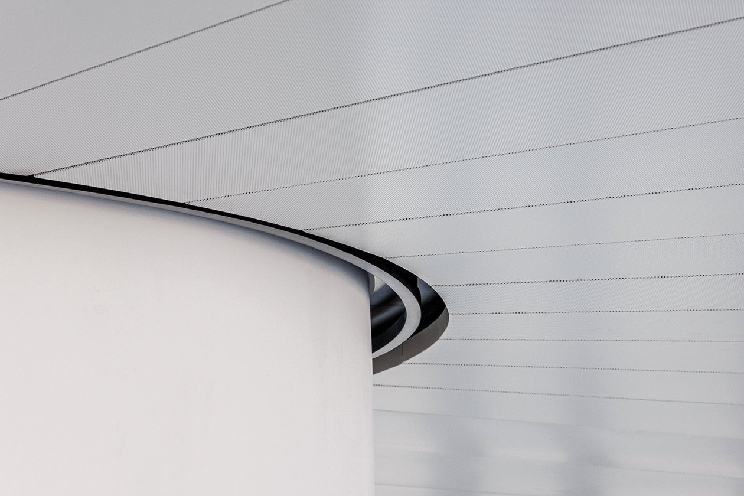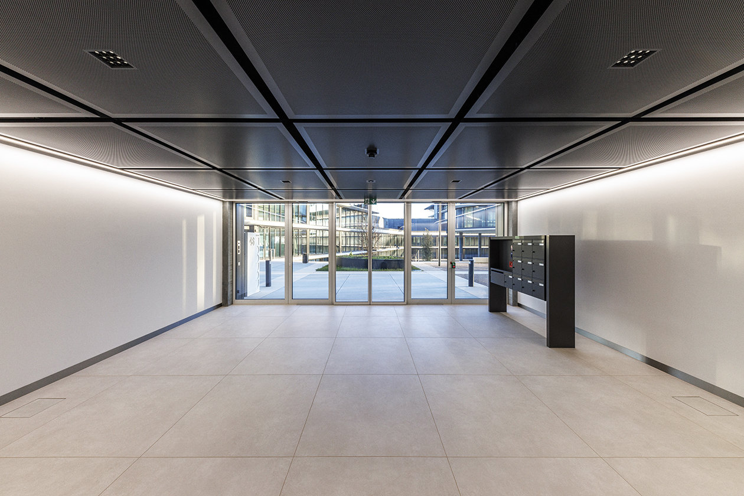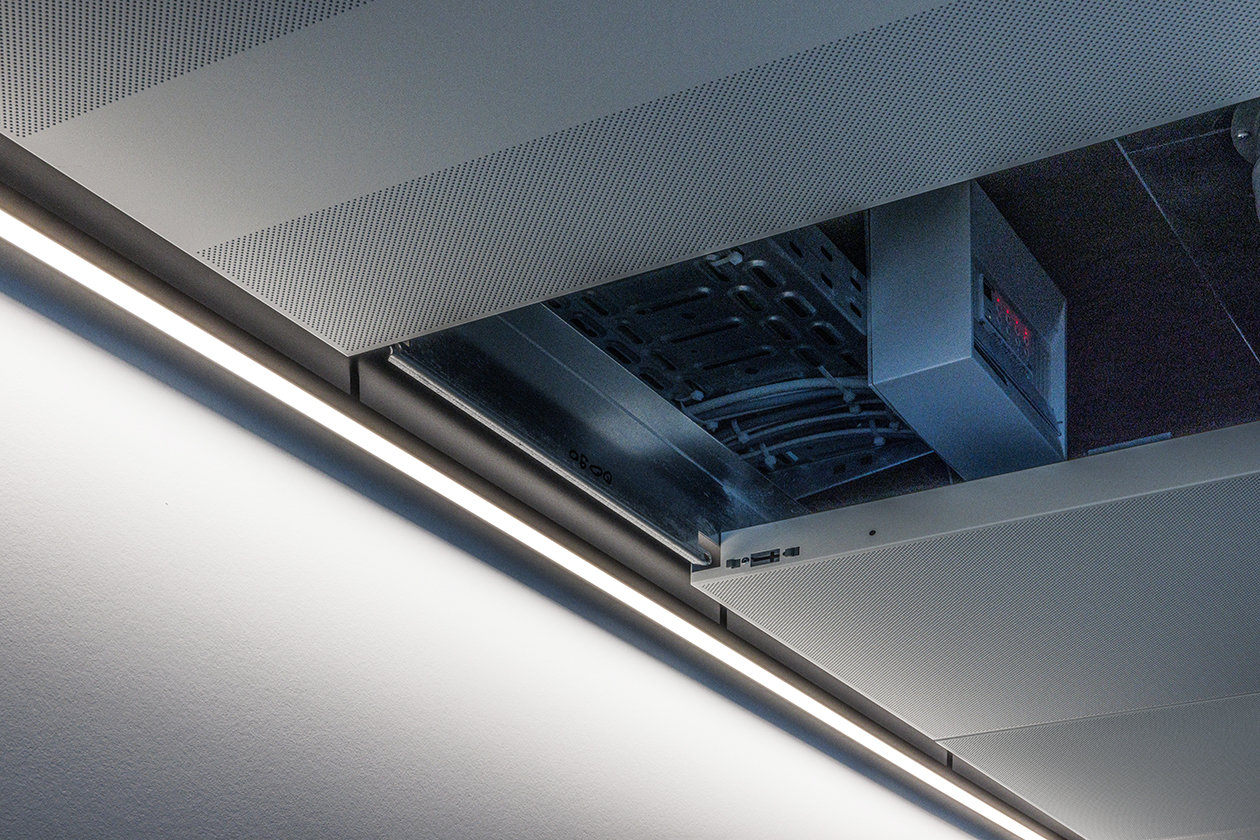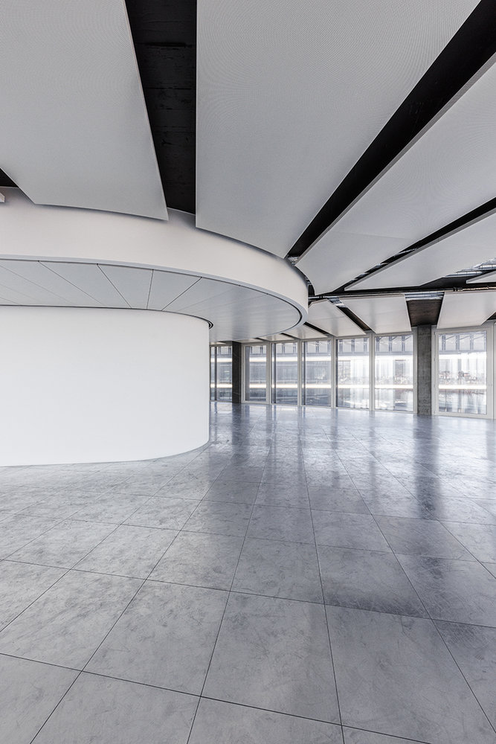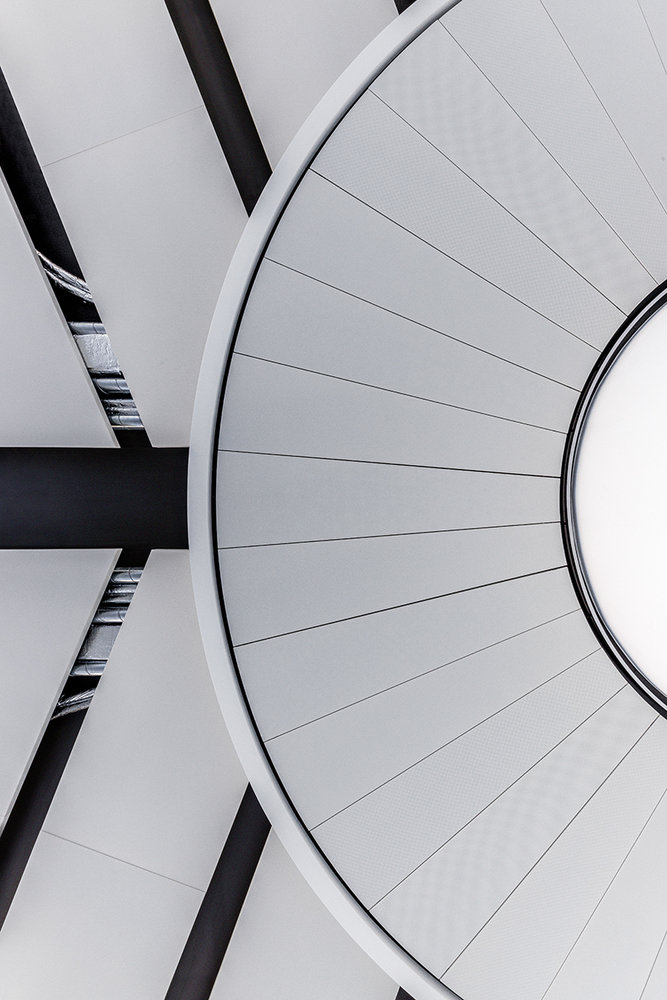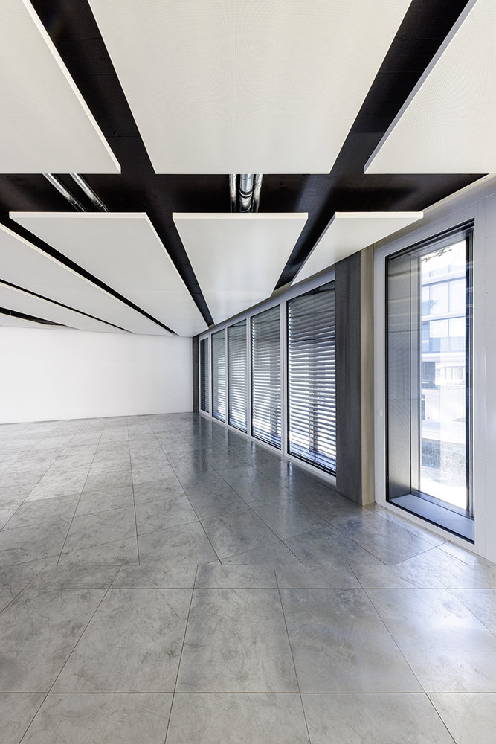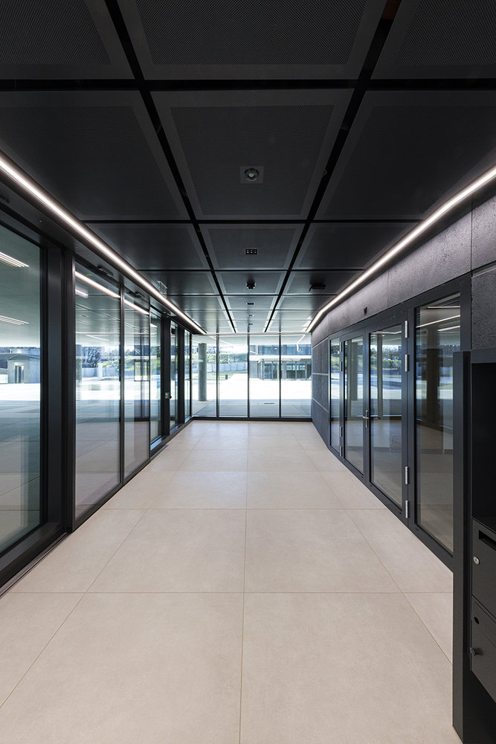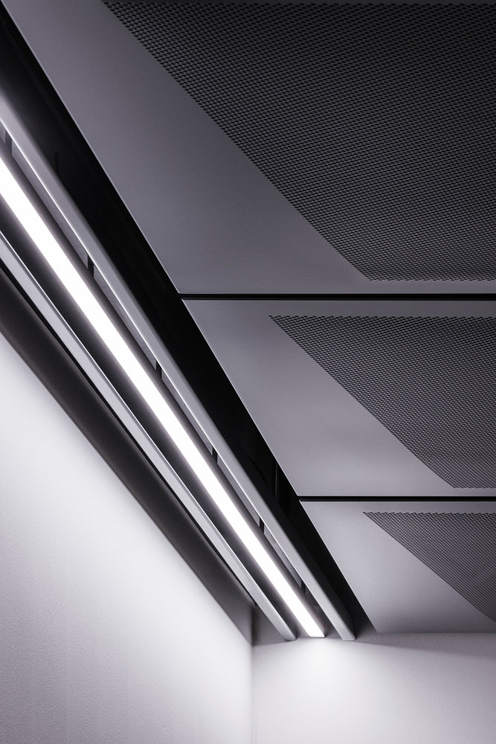Cocoon Lausanne
ass architectes associéts SA
A Modern Architectural Complex
Cocoon is a striking, modern real estate development in a prime location, distinguished by bold architecture and a strong focus on sustainability, flexibility, and mobility. The variety of businesses, shops, restaurants, and hotels housed within the complex forms a dynamic economic ecosystem, reflecting its growing appeal.
Well-being Meets Technology
As a large-scale project, Cocoon offers 38,000 m² of commercial and service space and 13,000 m² of warehouse space for lease. Comprising four energy-efficient buildings, the development blends aesthetics, functionality, and comfort. The standout component, the Ècran building, visually and acoustically shields the site from the nearby highway. Expansive windows provide open views of Lake Geneva and the Alps.
Highly Innovative and Flexible System
“This complex and varied project demonstrates how custom-tailored our products can be to meet specific requirements,” says Metalit project manager Reinout Van Wassenhove.
For this project, a wide range of custom ceiling panels were manufactured, including:
- Floating ceiling panels at different angles (60°/90°)
- SY62 panels (bar-type ceiling panels)
- Trapezoidal floating ceiling panels (60°/90°)
- Curved floating ceiling panels (60°/90°)
- Curved SY62 panels, trapezoids, triangles, and even pentagons
Many of the panels were also thermally activated to serve heating and cooling functions.
These installed sail panels contribute to a pleasant indoor climate, as the integrated systems allow room temperatures to be adjusted flexibly according to users’ needs. This targeted thermal regulation enhances energy efficiency, reduces long-term costs, and benefits the environment. As an added bonus, the ceiling panels elevate the visual appeal of modern office spaces.
Project Participants
- Architect: ass architectes associés SA, Félix Stämpfli
- Client/Installer: MWH Suisse SA
- Project Manager: Reinout Van Wassenhove
| Project Data | |
| Perforation | Rd 1,5-22% | Rd 4,0-33% |
| Color: | RAL 9010, RAL 7011 |
| Metal ceiling area: | 7.400 m² |
| System: | Floating ceiling panels 90°, floating ceiling panels 60°, SY62 panels |
| Function: | Acoustics, heating and cooling ceiling |
Photos: stauss processform gmbh





