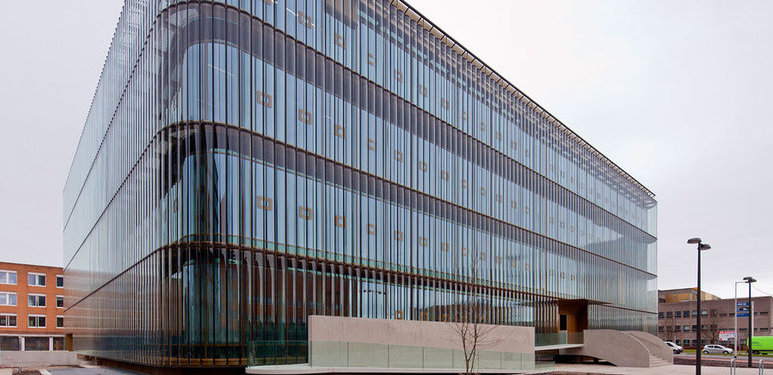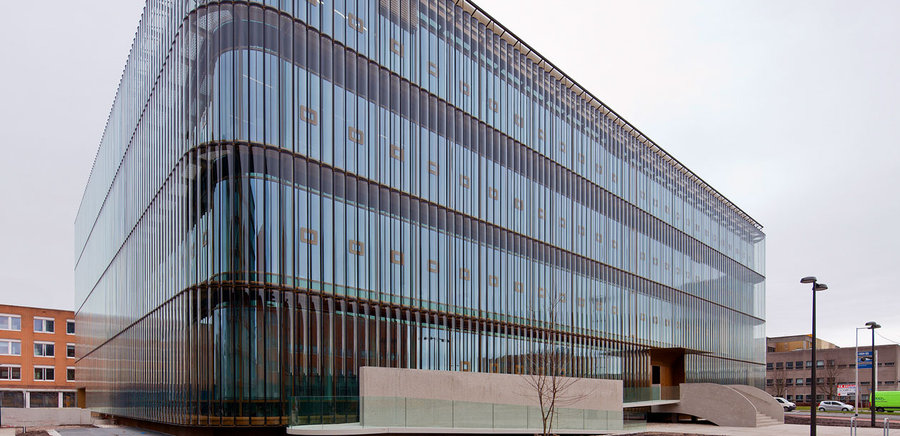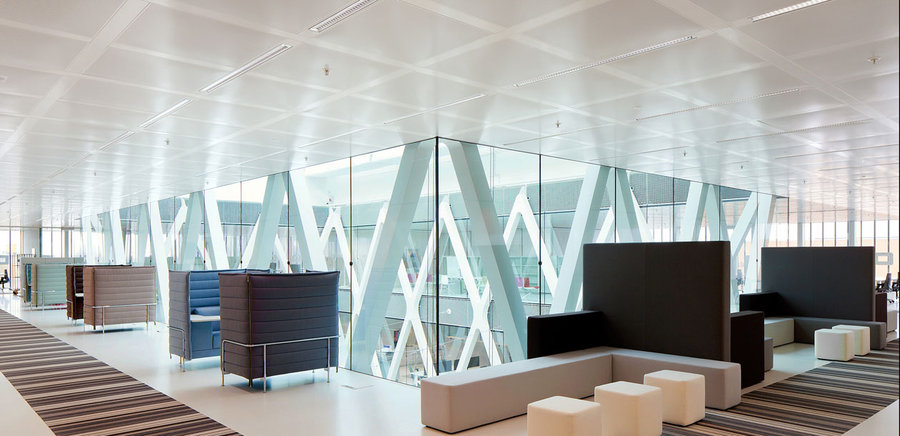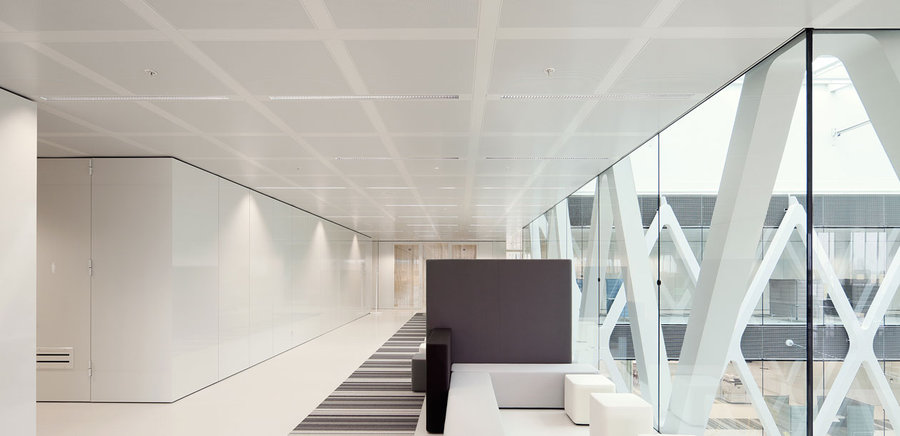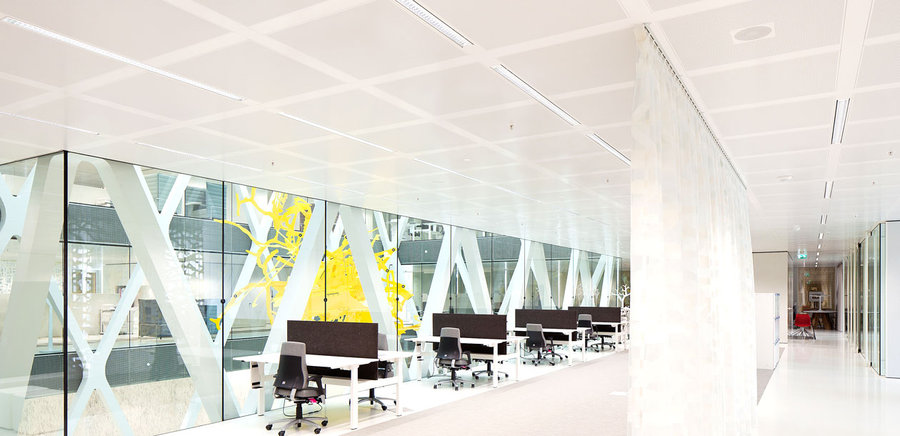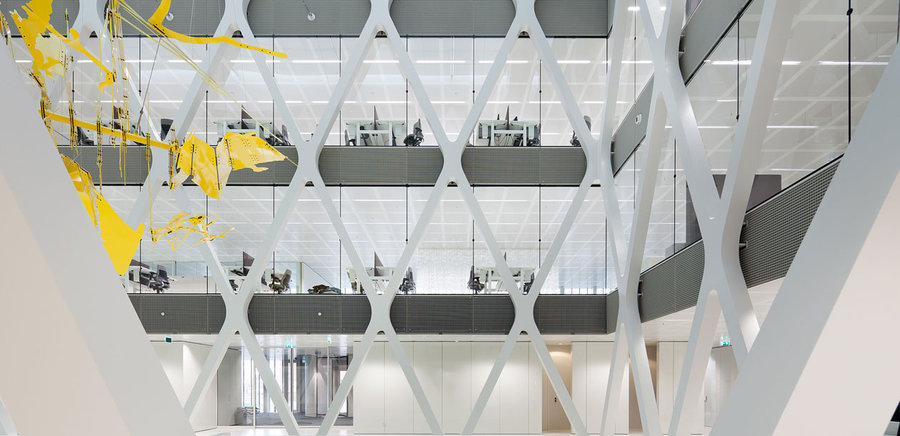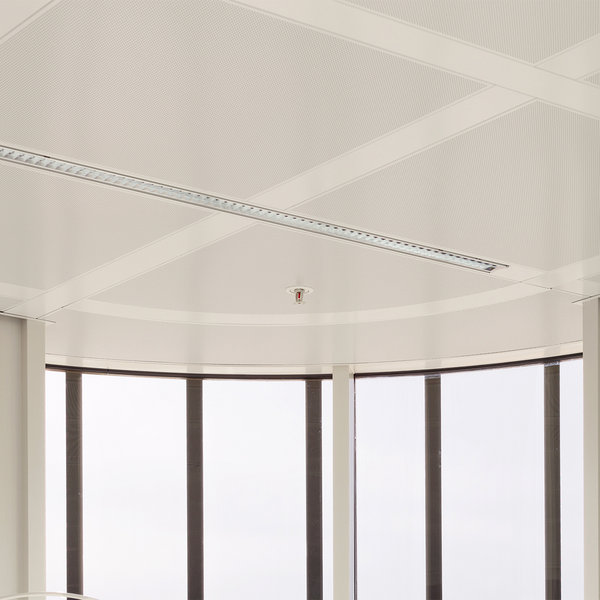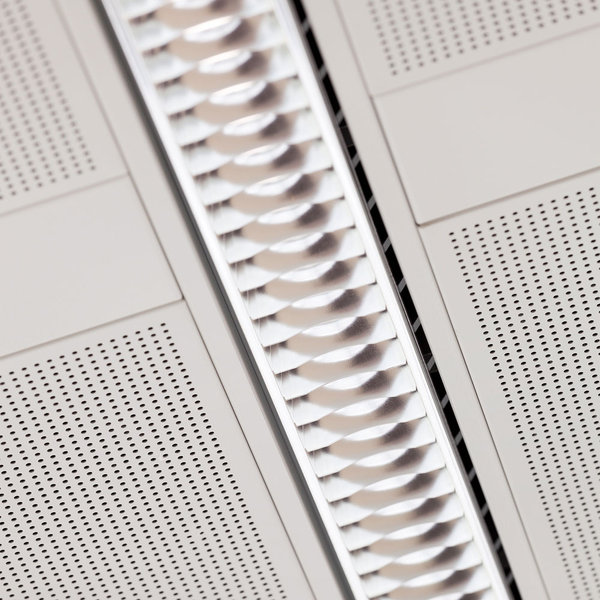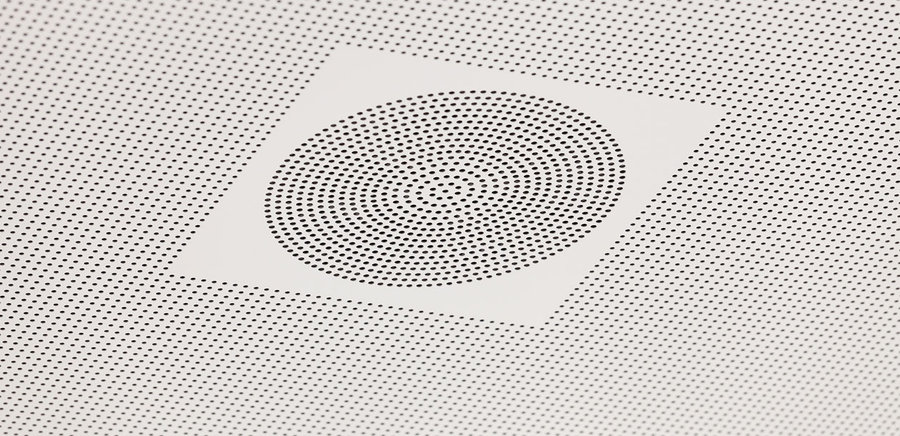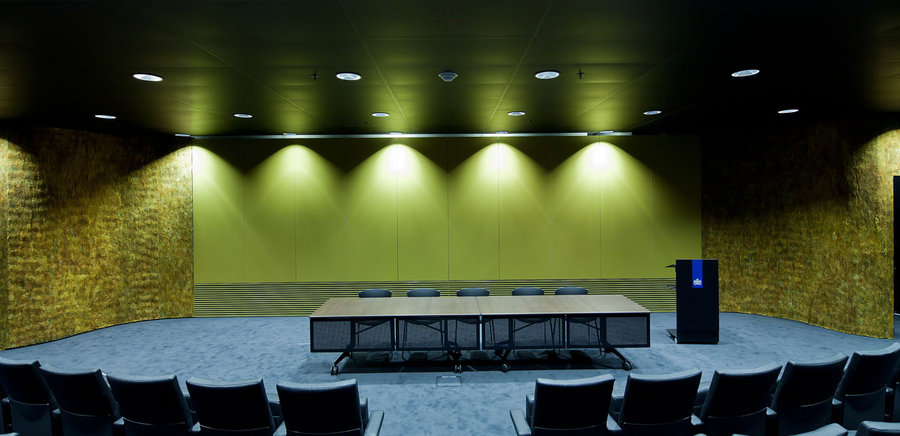CJIB Leeuwarden
TEAM 4 Architekten/KAAN Architekten, 2011
The design of the new of CJIB (Centraal Justitieel Incassobureau) building in the Dutch city of Leeuwarden focussed on the highest possible quality indoor environment. The transparent façade had a major influence on the interior design, with the closed areas all being placed at the corners of the building. High ceilings and premium furnishings added to the quality of the workplace. The offices in the new 4-storey building are open and spacious. The challenge for the interior designers from TEAM 4 lay in arranging the areas in such a way that they can be adapted quickly and intuitively, and used flexibly.
This demanded an acoustically highly effective ceiling solution. This was achieved with a FURAL strip-grid ceiling. The ceiling features a cross-strip grid design with a main-module size of 800 x 800 mm in RAL 9002 grey white. Excellent acoustics are ensured by the Perforation Rg 2,5 - 16 % and a total of over 5,000 m² of metal ceiling has been installed in various areas of the building.
| Project data | |
| Perforation: | Rg 2,5 - 16 % |
| Colour: | RAL 9002 grey-white |
| System: | Strip grid system KLB |
| Function: | Acoustics, accessibility |





