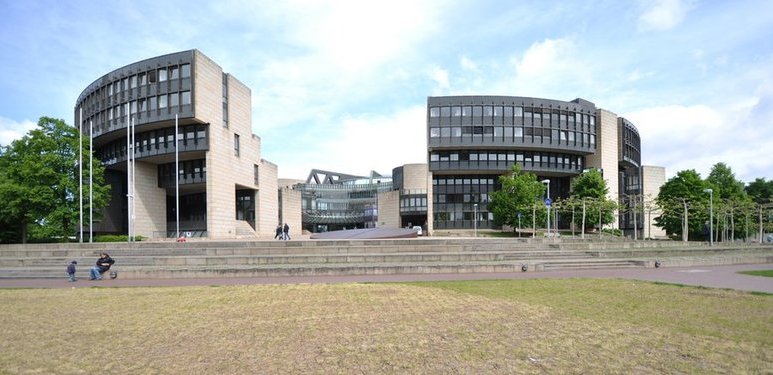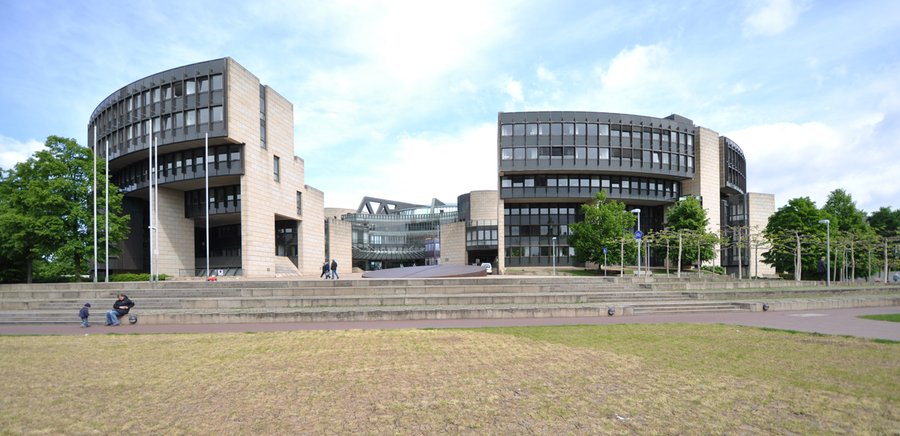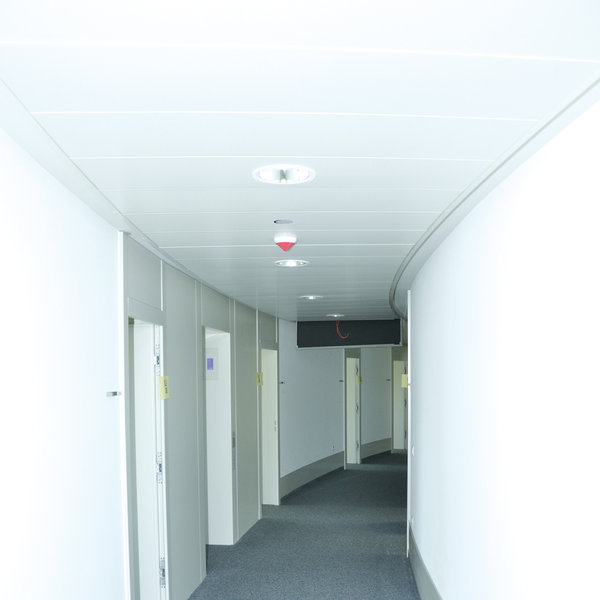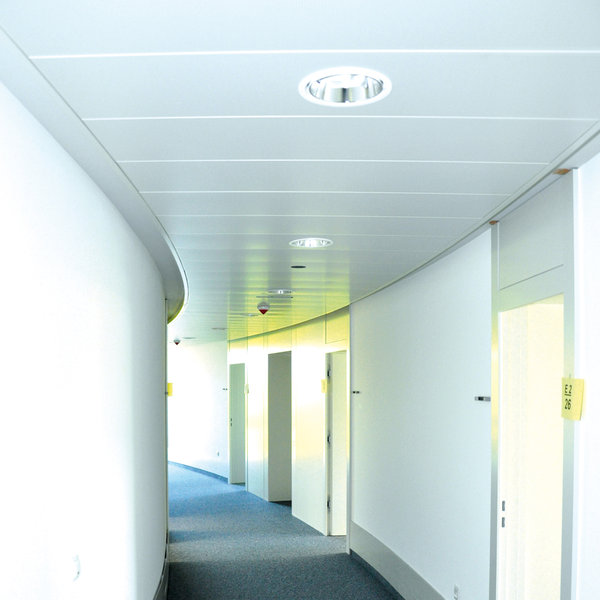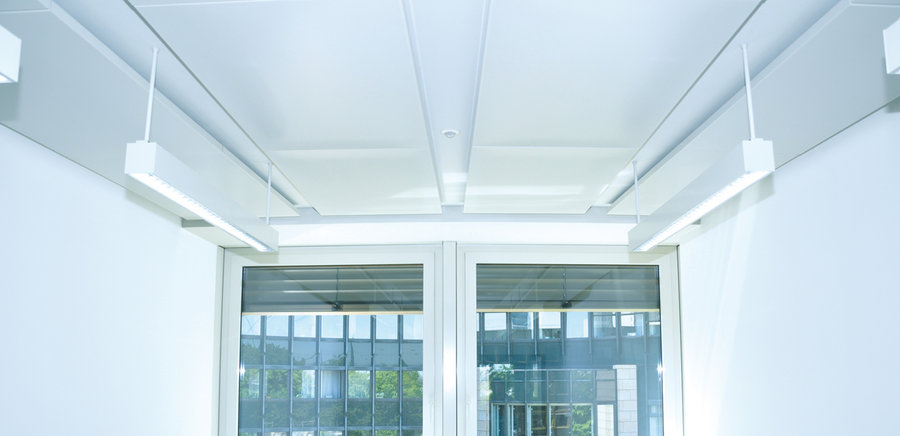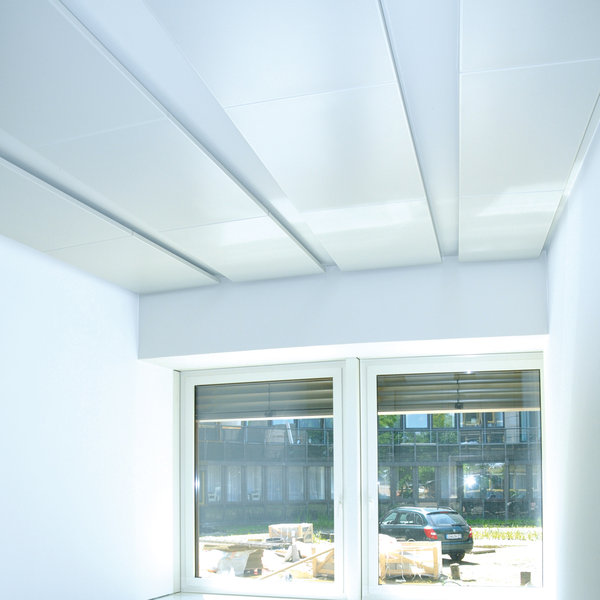Extension of the NRW state parliament, Düsseldorf
Eller + Eller Architects/Düsseldorf, 2010
The North-Rhine Westphalian state parliament building was designed in structuralist style with several arch-shaped building sections. The building inaugurated in 1988 has now been extended to include a further 80 office units. The challenge in this project was to achieve a seamless transition from old to new in the overall building appearance. The architect's office of Eller + Eller was commissioned with planning a solution to these requirements.
The ceilings of the arch-shaped corridors were equipped with swing-down and sliding SWING tiles. The conical ceiling tiles are therefore adapted perfectly into the building ground plan. Retractable floating ceilings with integrated cooling and heating coils were installed in the offices. In conjunction with the outstanding acoustic properties, this guarantees a high-quality working environment for the employees.
| Project data | |
| Perforation: | Rg 2,5 - 16 % |
| Colour: | RAL 9002 |
| Metal ceiling area: | 1,200 m² |
| System: | SWING F0, floating ceiling |
| Function: | Acoustics, serviceability, cooling and heating |





