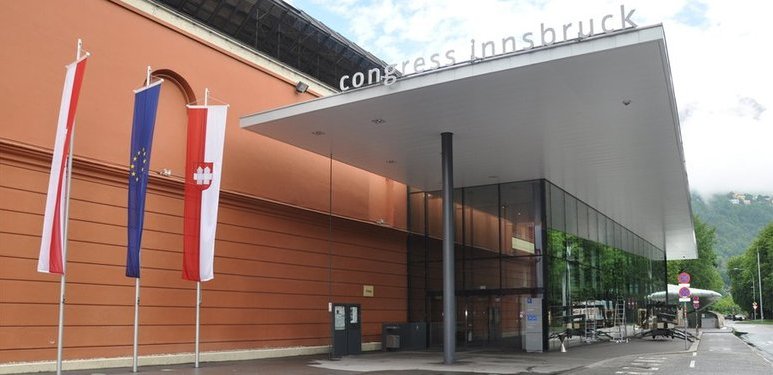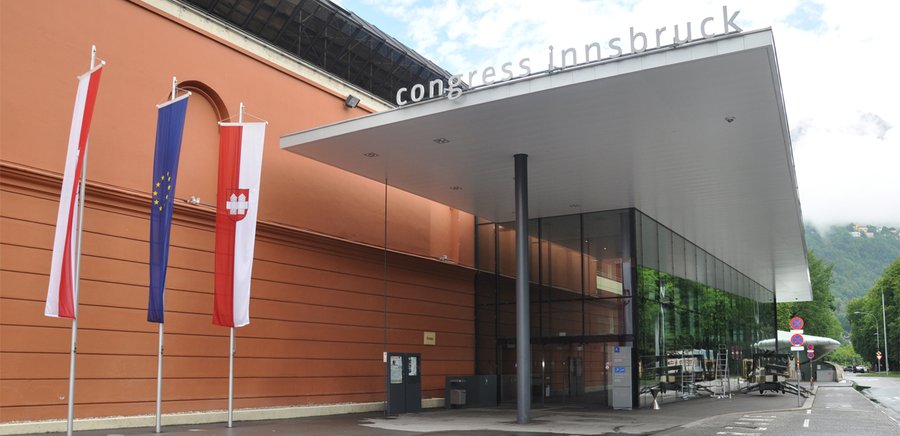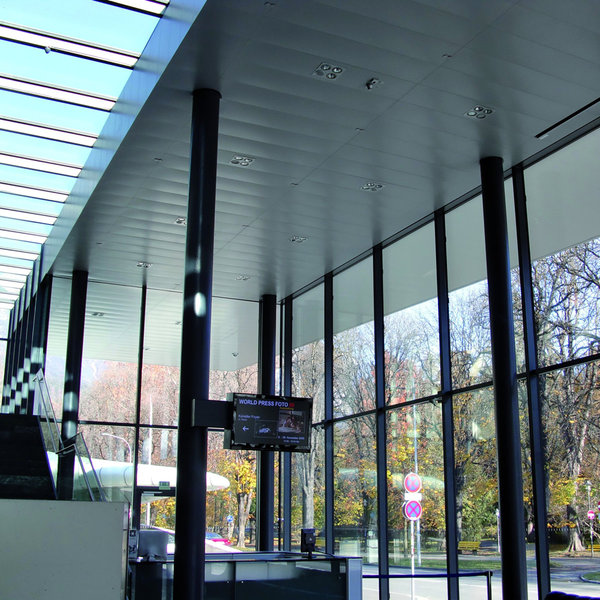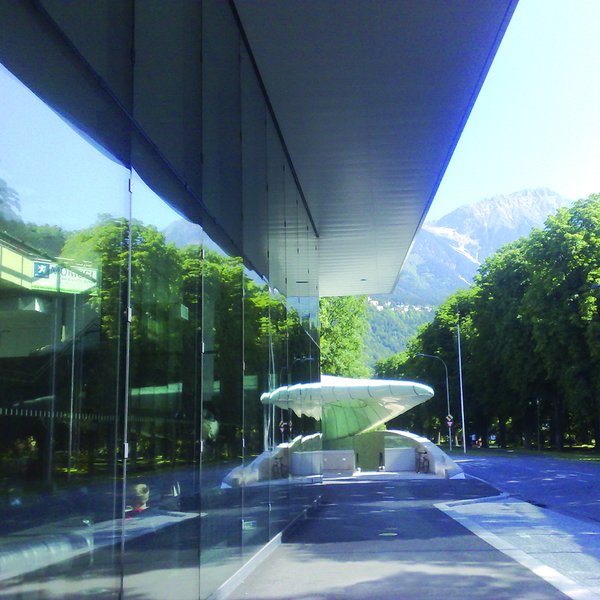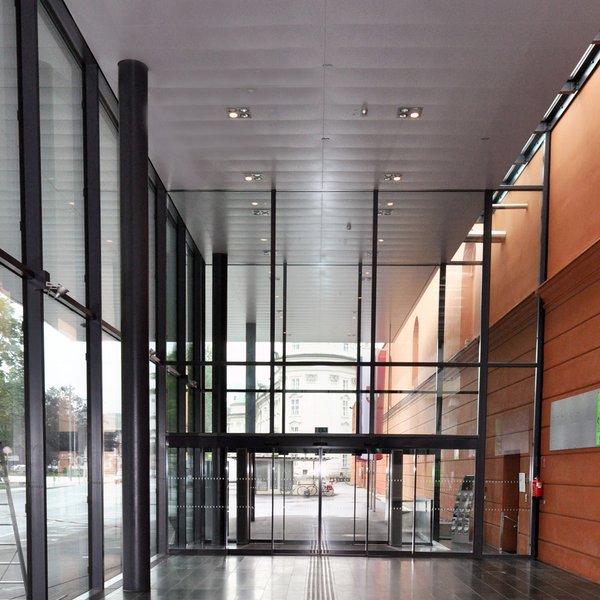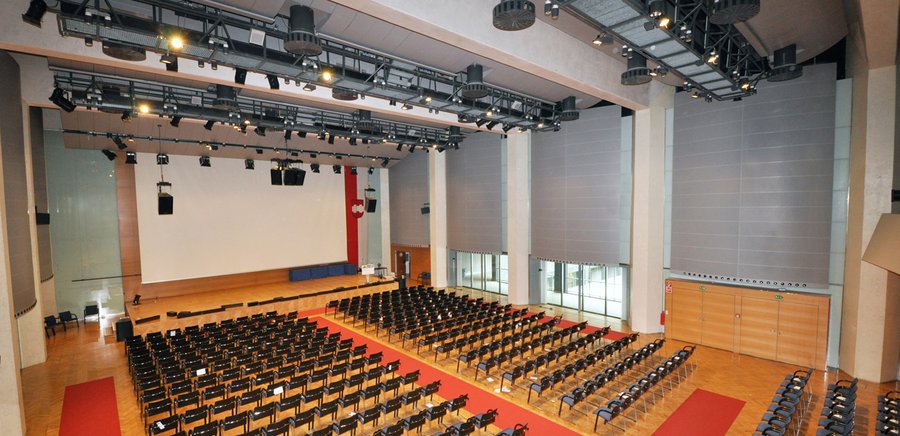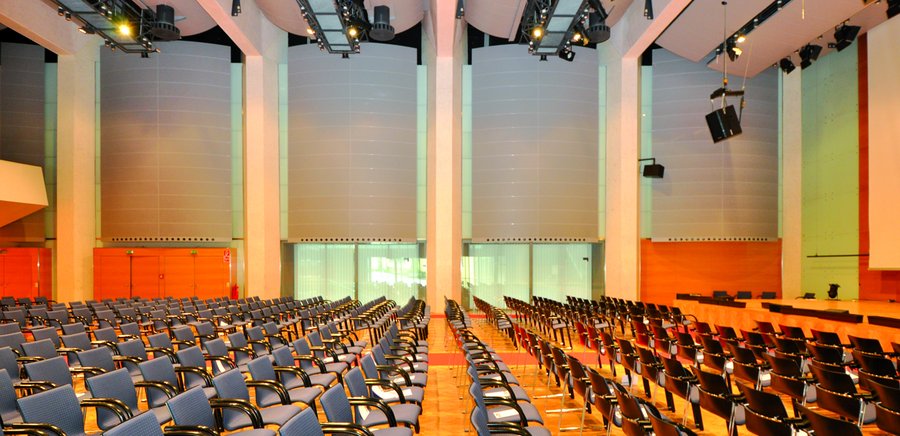Congresshaus Innsbruck
Schlögl & Süß Architects/Innsbruck, 2009
The Congress Innsbruck, which was opened in 1973, is the first conference and events centre in Tirol. The last of several reconstruction and extension phases was completed in 2009. During the course of this phase, a new main entrance was created with a preceding foyer.
The seven metre high entrance hall impresses with metal ceilings that hide the transition from outdoor to indoor areas. The wind-proof, silver powder-coated long-span tiles were extended into the outdoor area. In the main hall, convex acoustic walls ensure optimum acoustic conditions for concerts and lectures.
| Project data | |
| Perforation: | Rv 1,6 - 20 %, plain |
| Colour: | RAL 9006 |
| Metal ceiling area: | 700 m² |
| System: | clip-in system, acoustic walls |
| Function: | Acoustics, serviceability, wind-proof |




