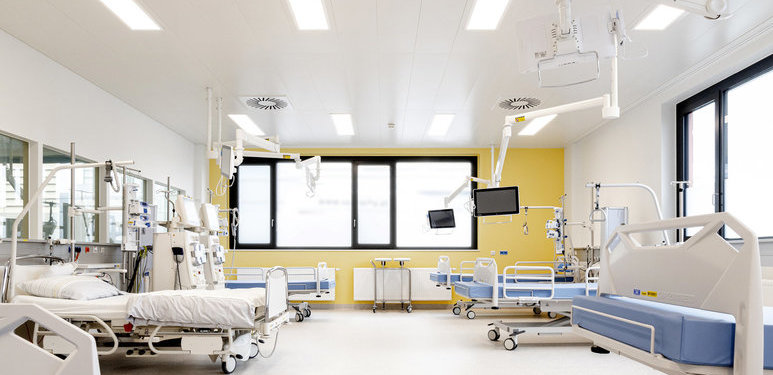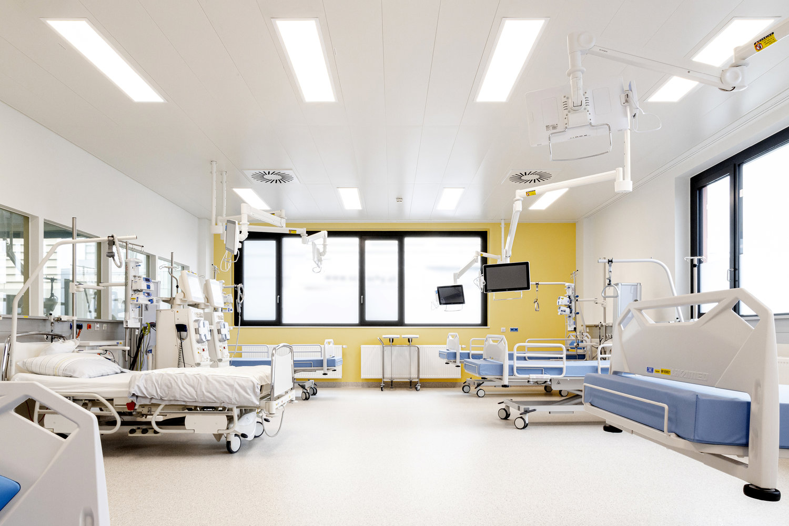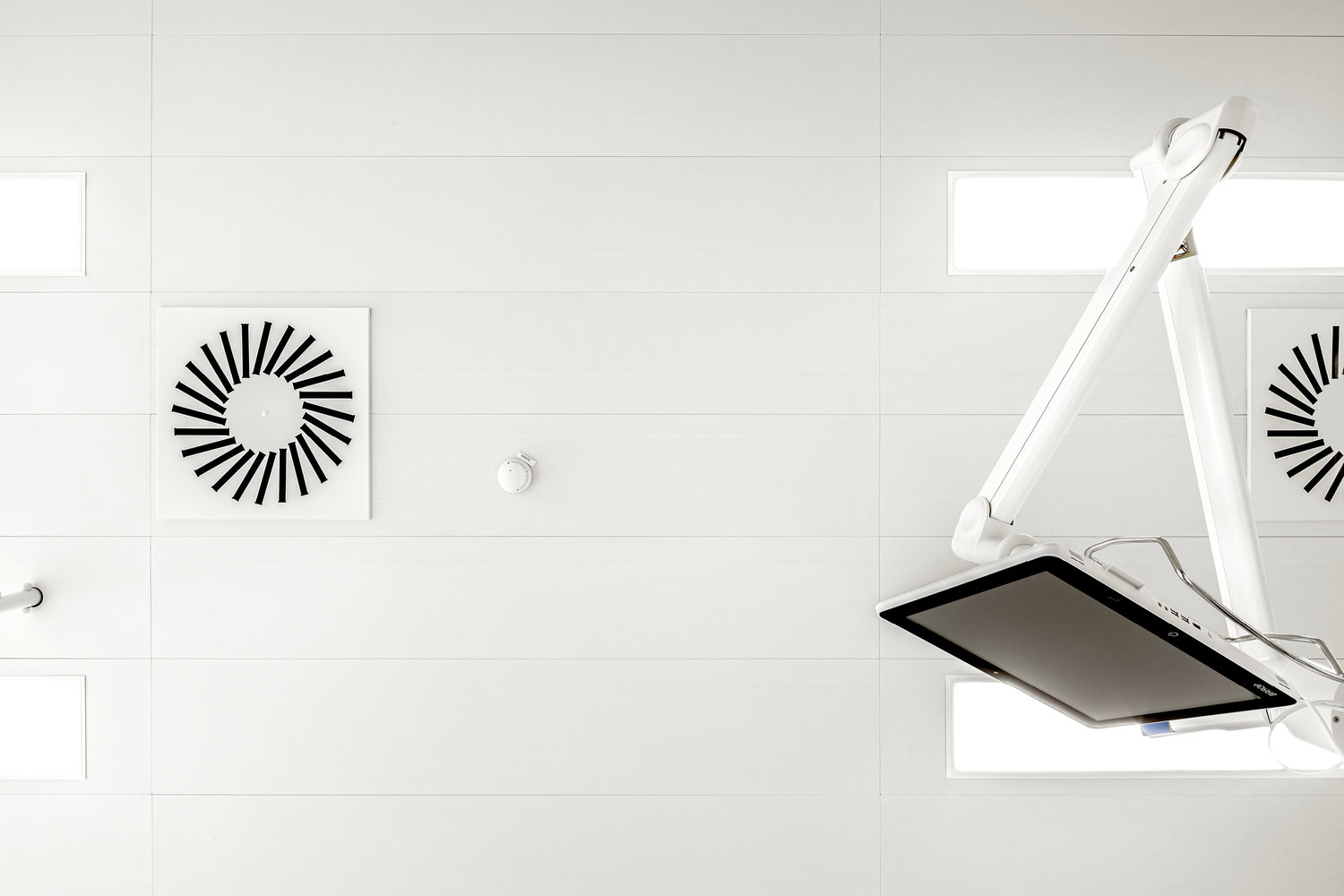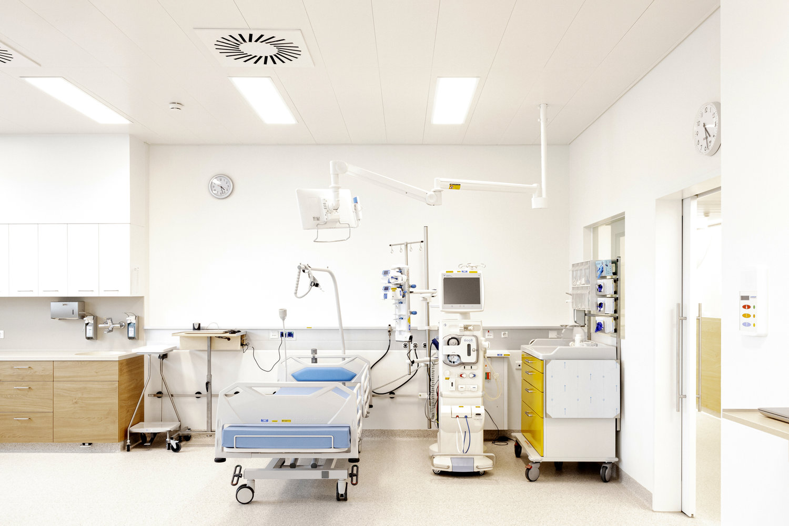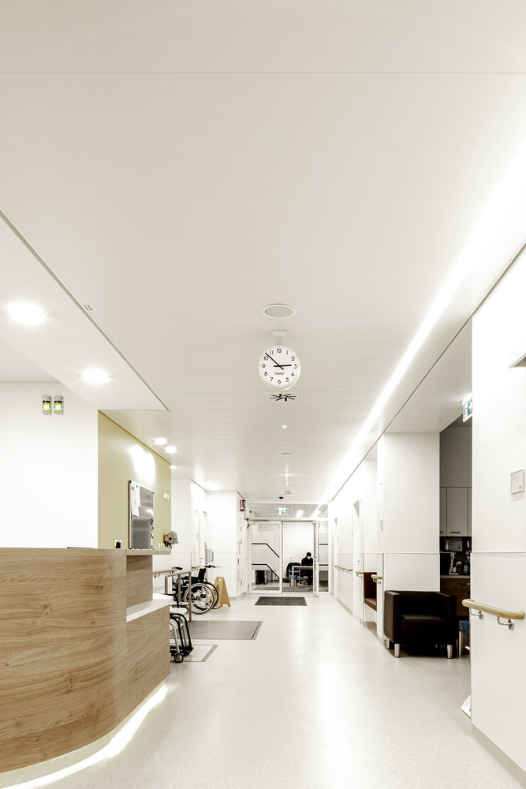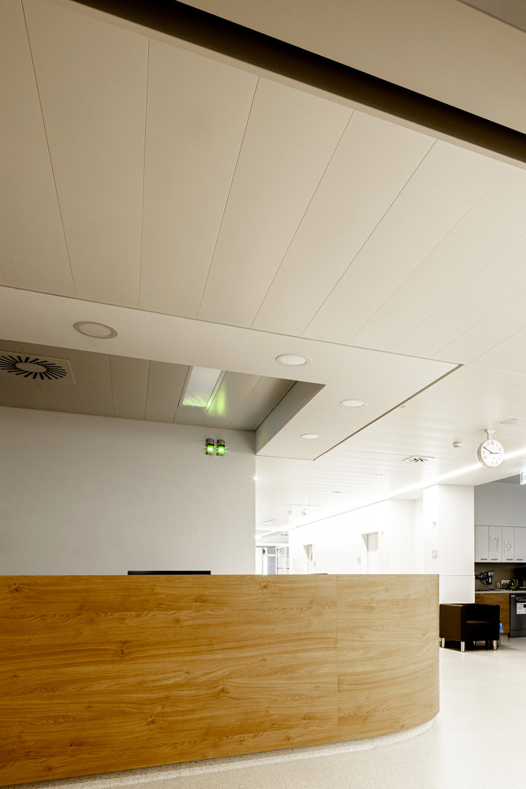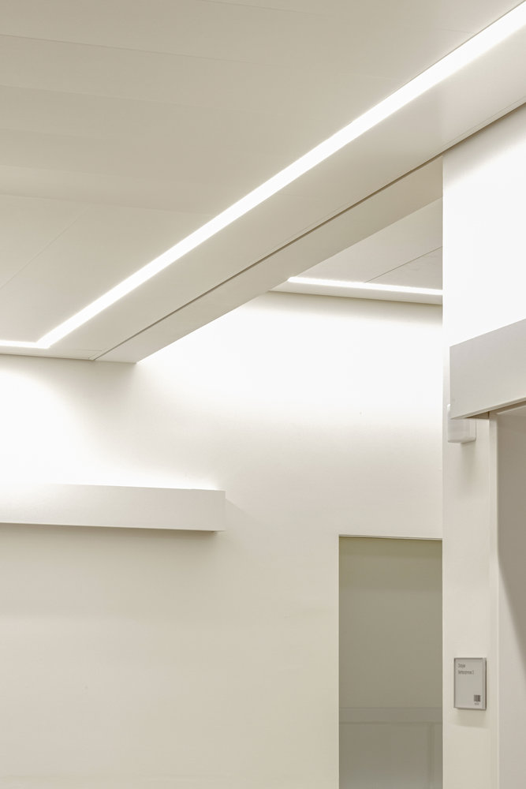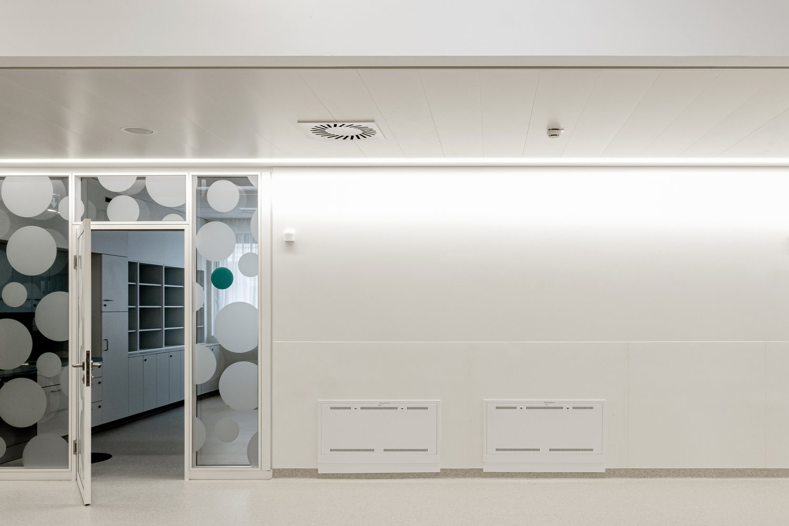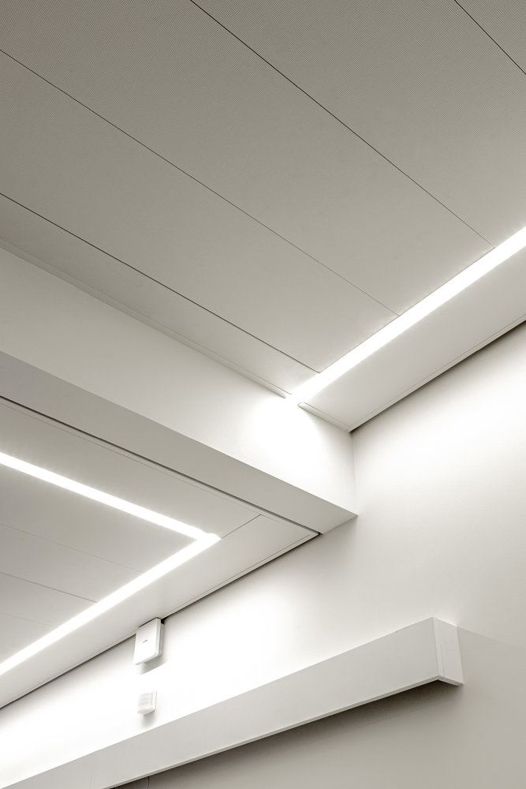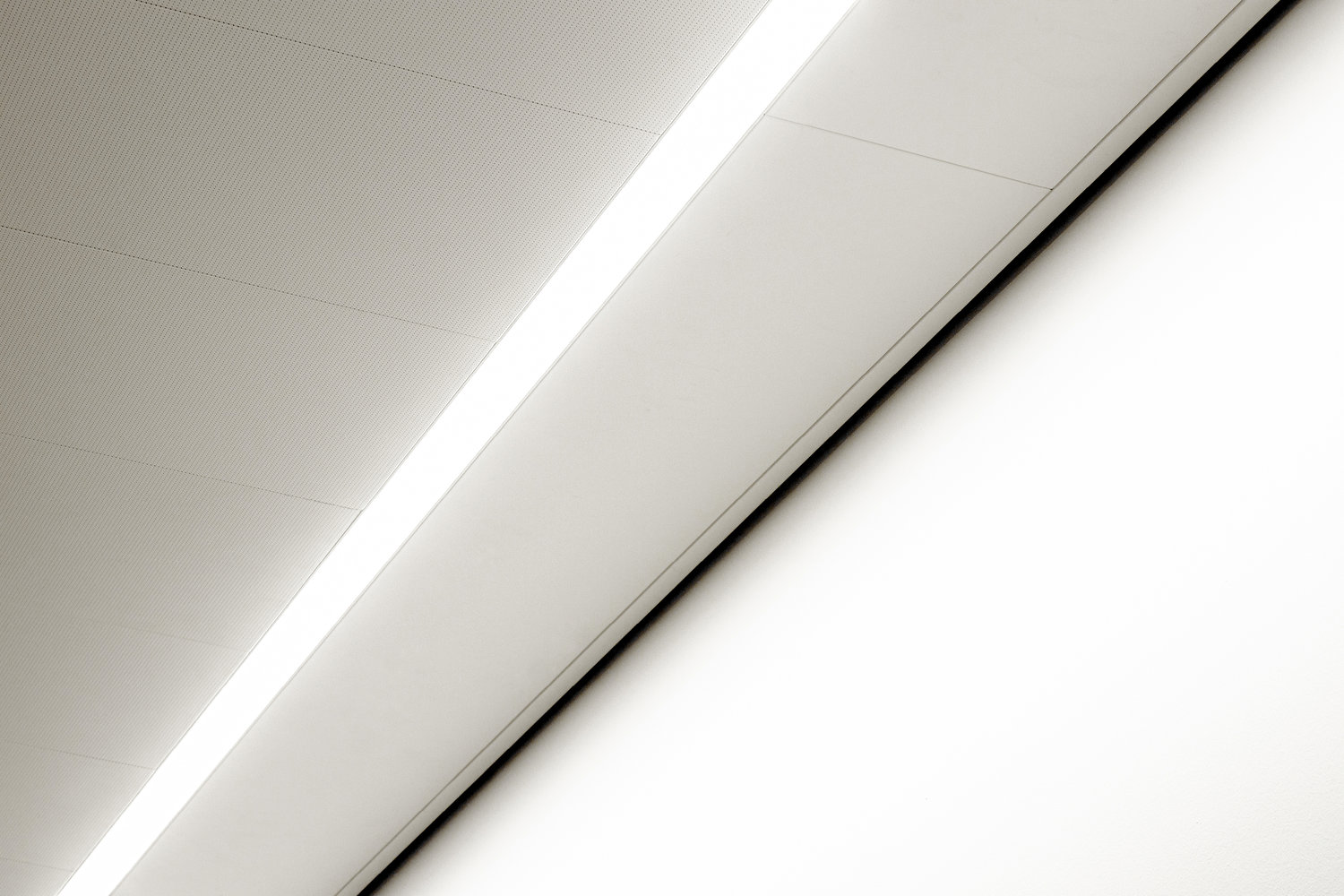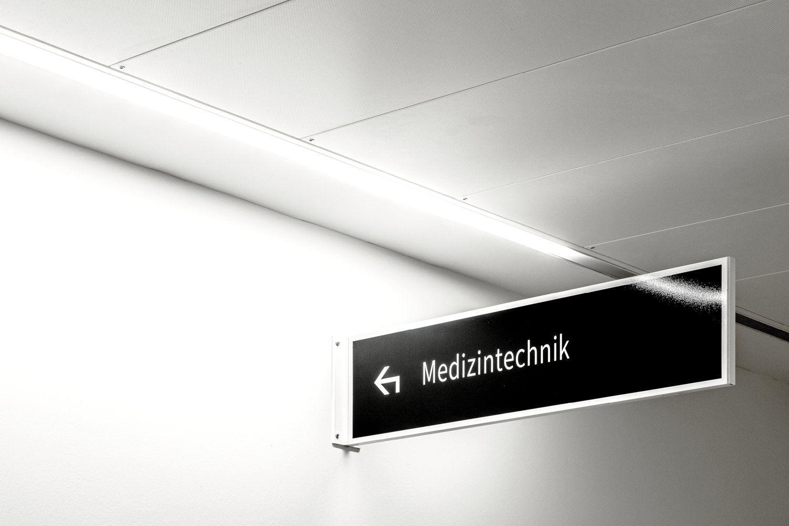Hospital Salzkammergut Klinikum Vöcklabruck
Urban Zesch Architekten, 2021
The Salzkammergut Klinikum Vöcklabruck has received an extension with three floors. This offers plenty of space for the important areas of dialysis, child and adolescent psychiatry and psychosomatics. The new dialysis center in the annex was opened in March 2021. Due to its increased capacity, it represents a significant relief for patients and hospital staff. Patients who previously had to travel regularly to Linz or Wels now receive treatment close to home with the best quality of treatment at the Salzkammergut Klinikum Vöcklabruck. The extension was planned by Urban Zesch Architekten for LKV Krankenhaus Errichtungs- und Vermietungs-GmbH.
Fural fire protection ceilings EI 30 were installed in parts of the hospital corridors. However, the majority of the corridors are equipped with the Fural clip-in system. The clip-in system has the special Hospital wall connection, which is ideal for corridors in healthcare facilities. The Aluline clip-in system has also been used to create a long, continuous strip of light along the corridors. Both ceiling systems are acoustically effective due to their perforations and provide uncomplicated access to the ceiling cavity in case of revision. The Fural clip-in system was also installed in selected rooms - but here with a cooling function. This creates a pleasant environment for patients and hospital staff.
| Project data | |
| Perforation: | Rg 0,7-4% | none |
| Colour: | RAL 9010 |
| System: | Swing-and-slide F30, clip-in system |
| Surface metal ceiling: | ca.1.400 m² |
| Function: | Acoustics, fire safety, cooling, serviceability |
Photos: stauss processform gmbh





