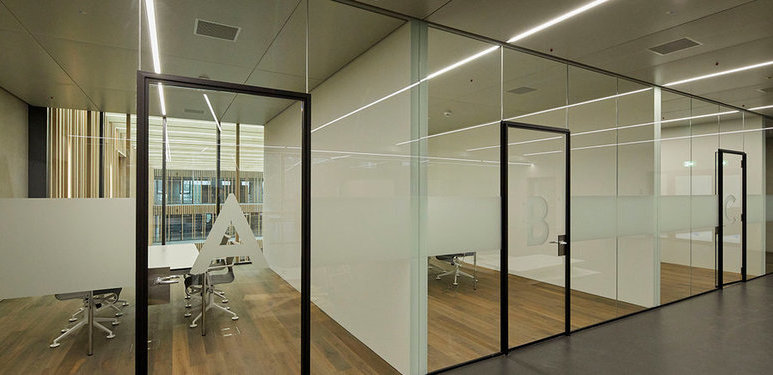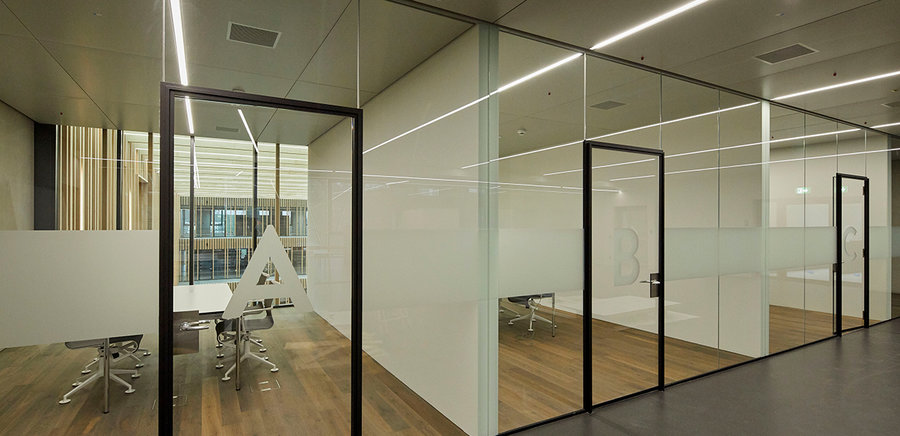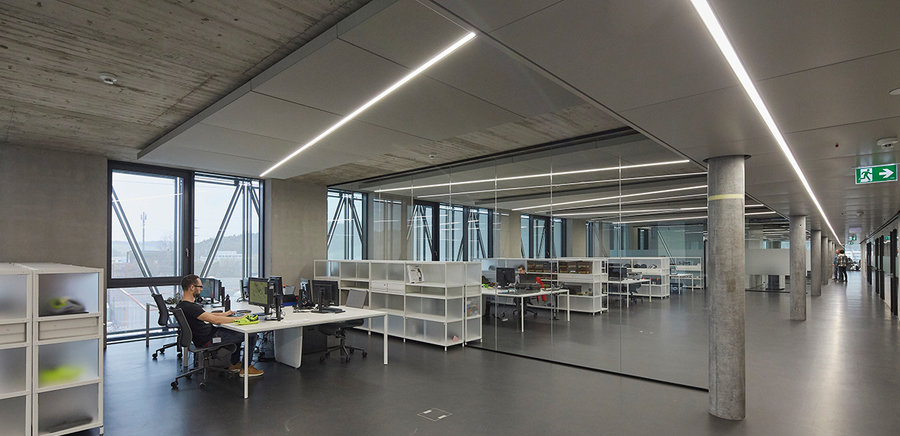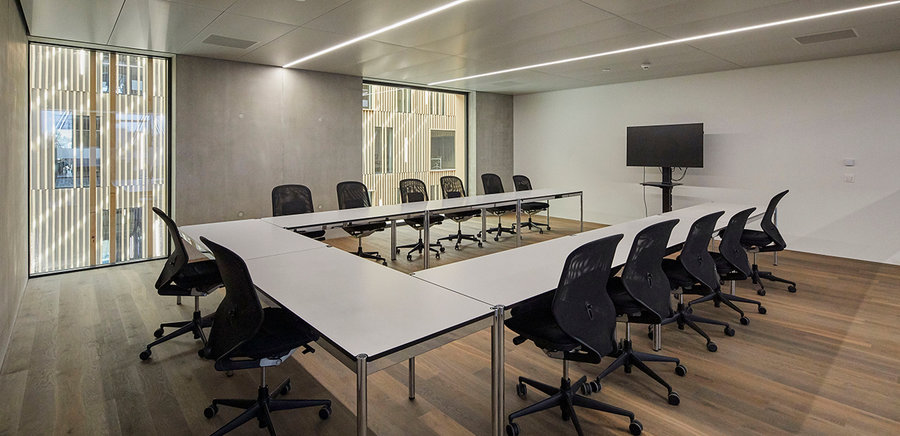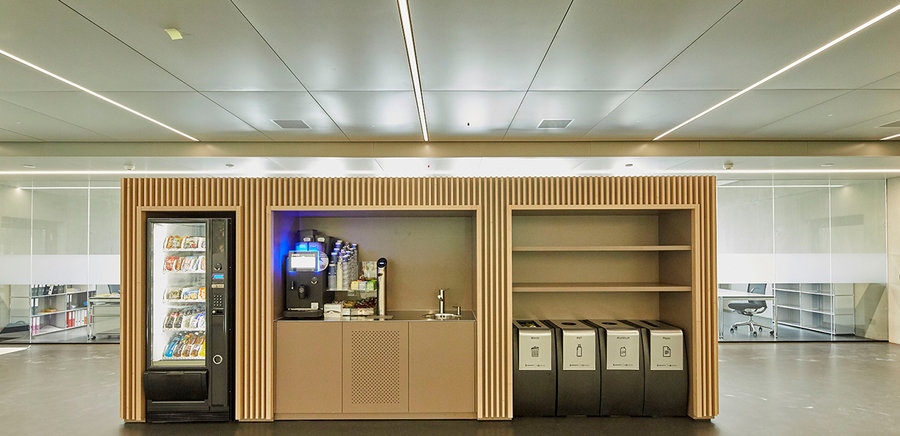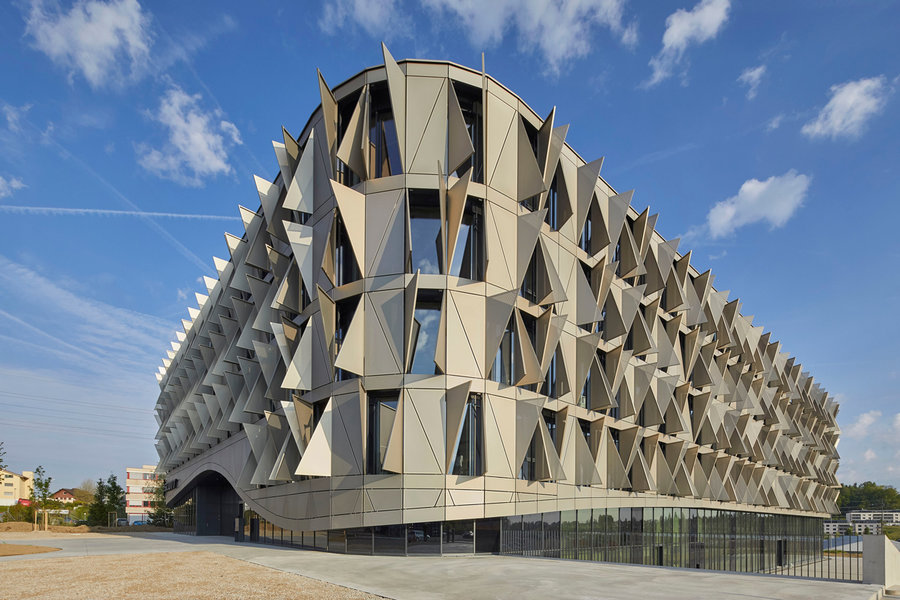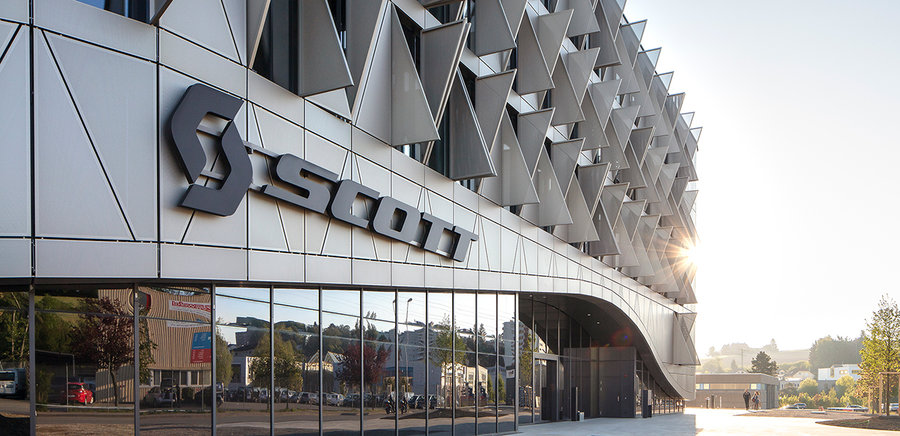Headquarter Scott Sports, Givisiez
Itten+Brechbühl AG/Bern, 2019
The new headquarters of Scott Sports in the industrial zone of Givisiez was designed by IttenBrechbühl. Building Information Modeling (BIM) was a key factor and IttenBrechbühl even won gold for the project at the Arc Award BIM in the category Collaboration. A wide variety of spaces were realized on more than 25,000 m² of floor space: The atrium in the center of the building, a spacious auditorium, a cafeteria, a restaurant and a large showroom. The office spaces on the upper four floors round off the planning concept.
Since 2019, the headquarters unites all departments and business units of Scott Sports. The livable work environment offers space for 400 to 600 employees. Open office landscapes promote exchange and development, while screened focus rooms create a concentrated working atmosphere. Employees also benefit from the bike garage and fitness rooms, among other amenities. Team well-being and sustainability are the focus. Therefore, the clear architecture also combines timeless materials such as wood, concrete, glass and metal. The decision for metal ceilings thus fits ideally into the overall concept.
On the one hand, a closed metal ceiling with cooling function was installed in the meeting and recreation rooms. The hang-in system is ideal for fixtures such as lights, ventilation and alarm systems. On the other hand, we have constructed a substructure for special floating ceilings in millimeter work - with special profiles with slotted holes and a top-hat profile for the lights. This substructure fits exactly for the fabric sails from Canada. Due to the intensive planning, the final result is aesthetically highly impressive.
| Project data | |
| Perforation: | Rd 1.5-22% |
| Colour: |
NCS S-2502-Y matt |
| Surface metal ceiling: | 2.000 m² |
| System: | floating ceilings, hang-in system |
| Function: | acoustics, design, cooling |
Photos: Simon Ricklin / Philipp Zinniker





