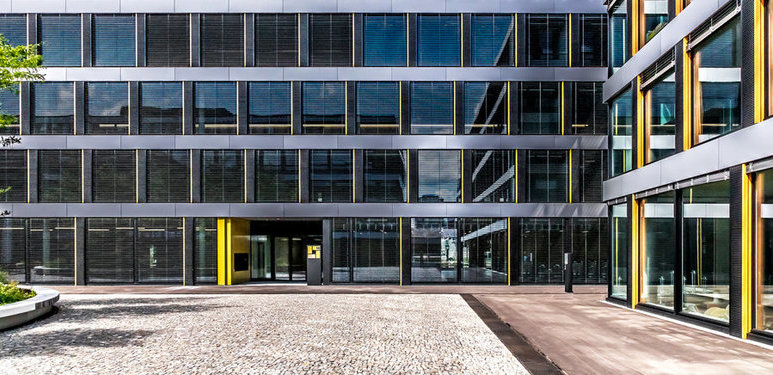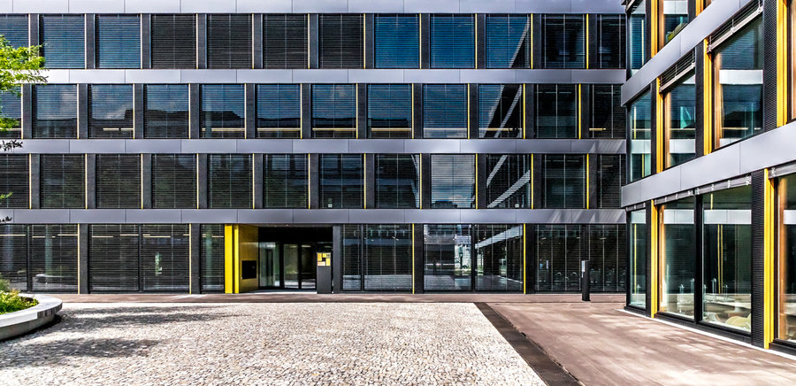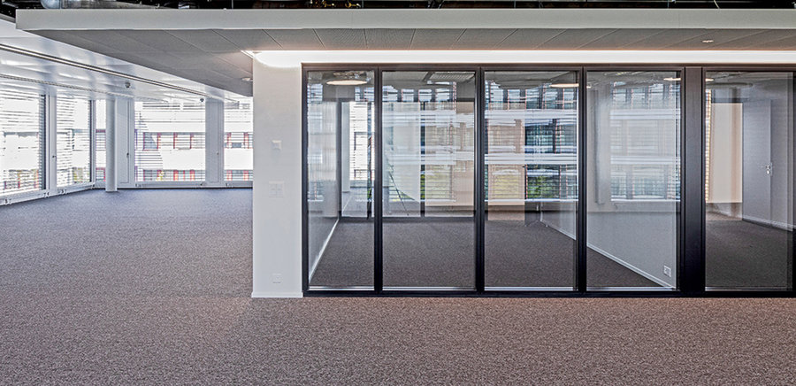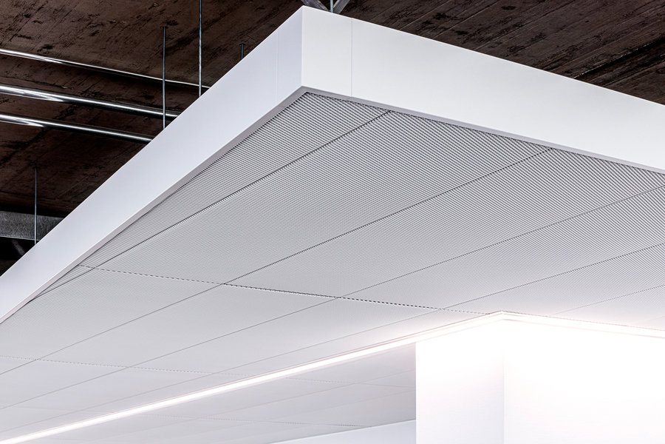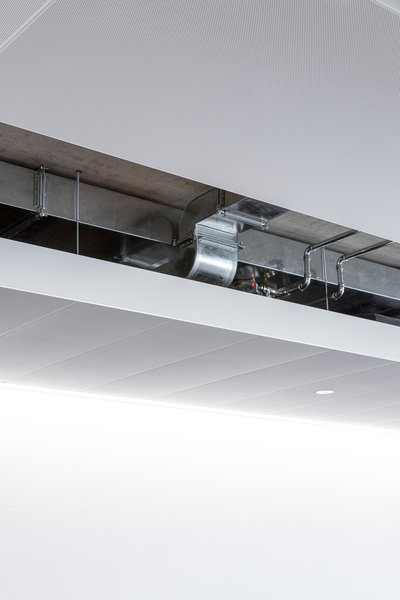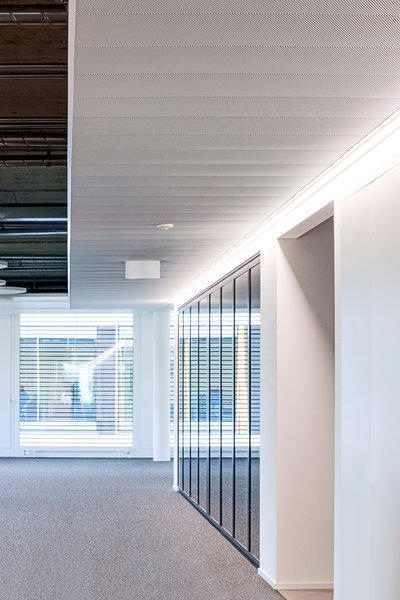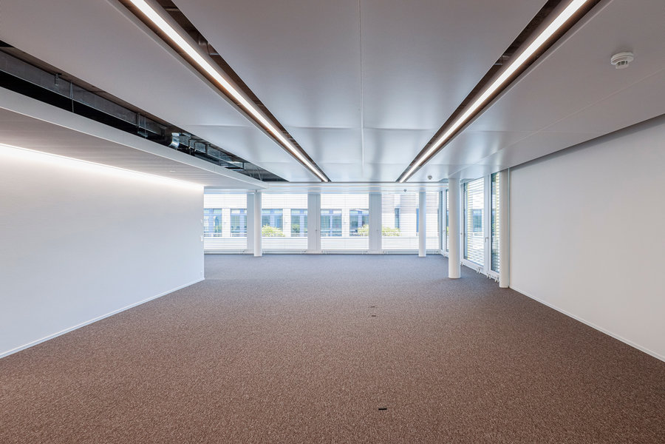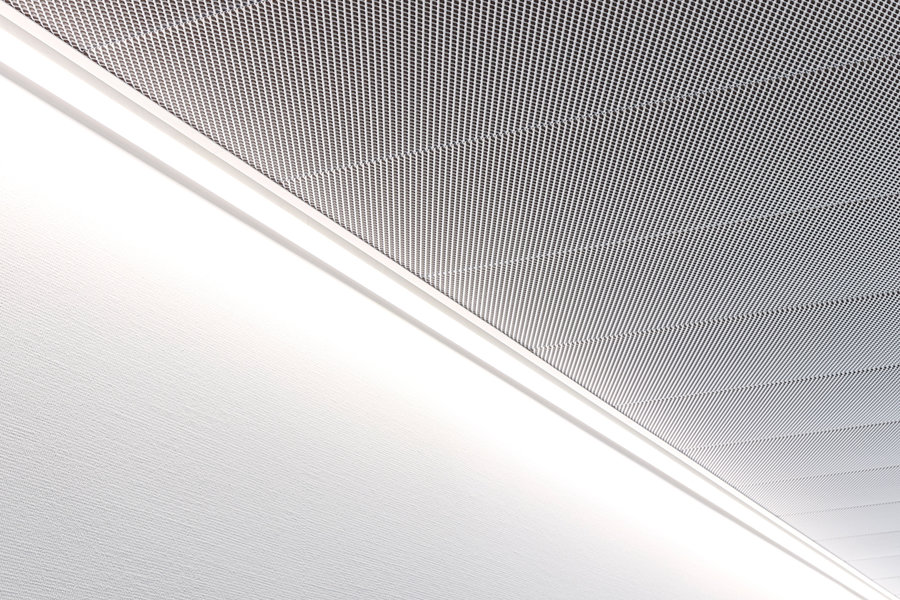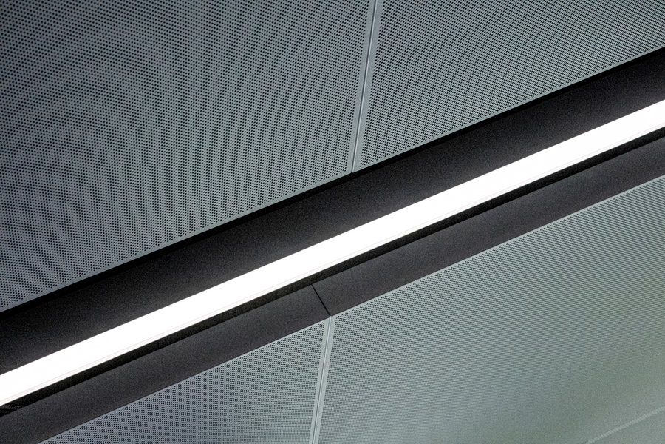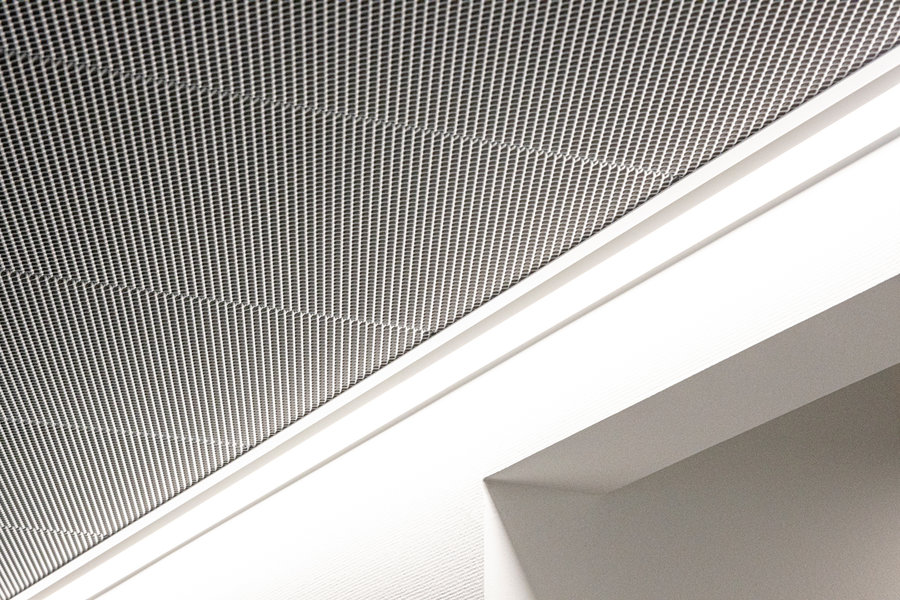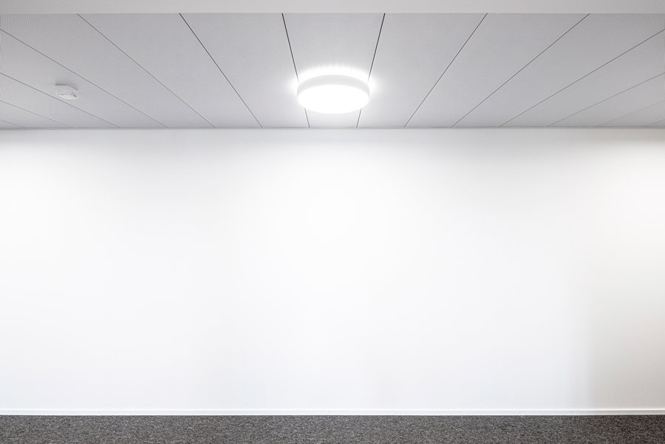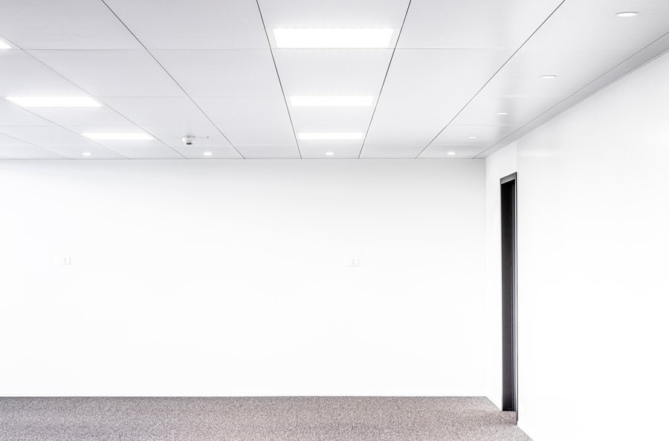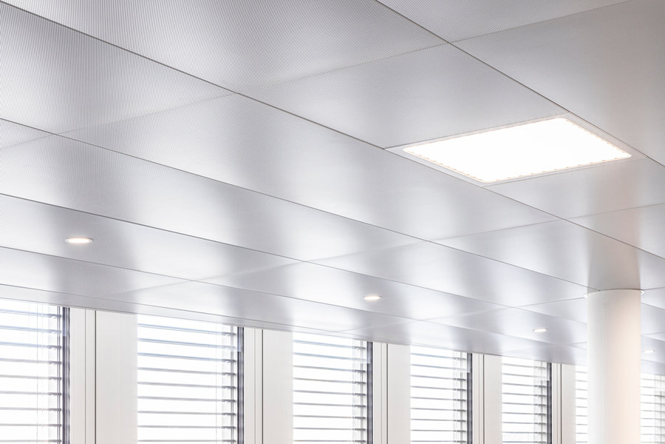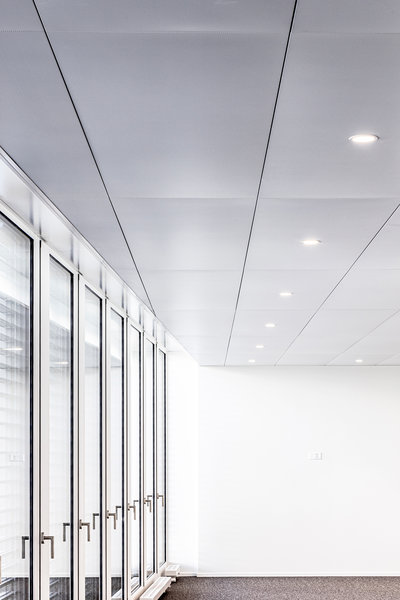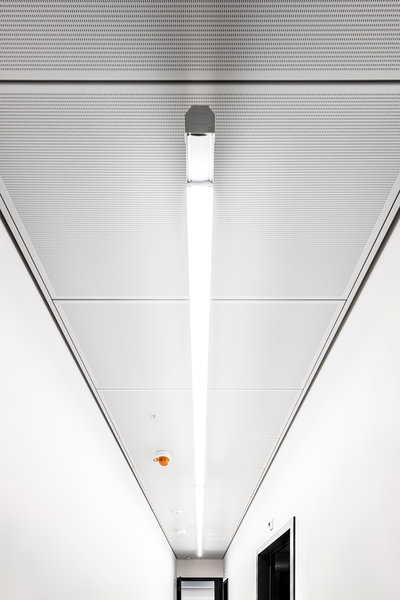Office building Helix, Cham
axess Architekten AG, 2020
In het industrieterrein Städtler Allmend in Cham realiseerde Alfred Müller AG vier moderne commerciële gebouwen. Het project heeft ca. 23.000 m² bruikbare oppervlakte en is ontworpen door axess Architekten AG, met grote aandacht voor kwaliteit van ontwerp en materialen. In het hart van de vier nieuwe gebouwen ligt een rustige binnentuin met zitgelegenheid en bomen, die uitnodigt om te verblijven.
Er zijn diverse metalen plafonds van Fural en Metalit aangebracht: een inhaaksysteem met H-profiel, plafondeilanden, scheidingswanden, brandwerende plafonds en strekmetalen plafonds. Deze systemen zijn toegepast in verschillende ruimtes en gangen. Hiermee wordt de veelzijdigheid van metalen plafonds optimaal benut: akoestiek, brandbescherming, koeling en verwarming, en inspecteerbaarheid. Bovendien vormen de plafonds een esthetisch kenmerkend element en dragen bij aan een aangename sfeer.
| Projectgegevens | |
| Perforatie: | Rd 0.9– 14% | Rd 1.8 – 20% | Rg 1.5 – 11% |
| Maas: | 16 x 8 x 2 x 1 mm |
| Kleur: | RAL 9001 | RAL 9016 | RAL 9005 | NCS 0500-N | RAL 9011 |
| Systeem: | Inhaaksysteem met H‑profiel, plafondeilanden, scheidingswanden, brandwerend plafond, strekmetaal |
| Functie: | akoestiek, brandbescherming, design/esthetiek, koeling & verwarming, inspecteerbaarheidPhotos: stauss processform gmbh |





