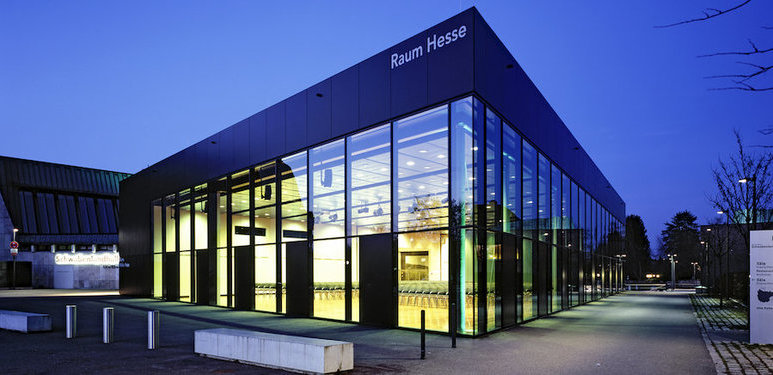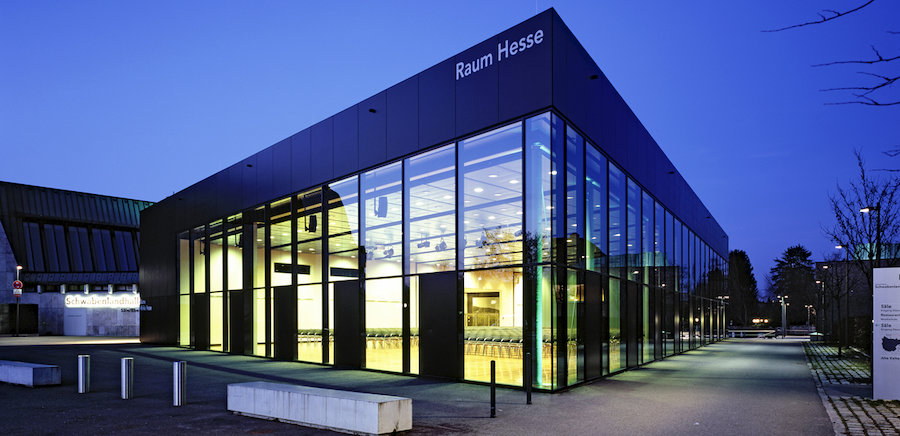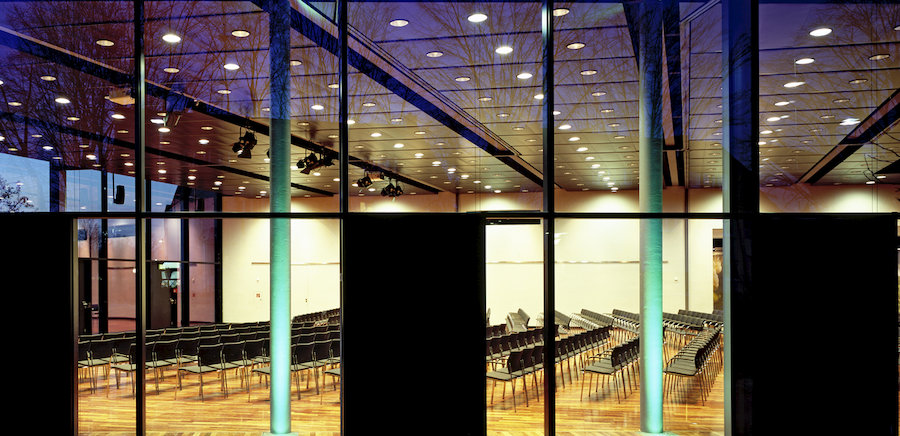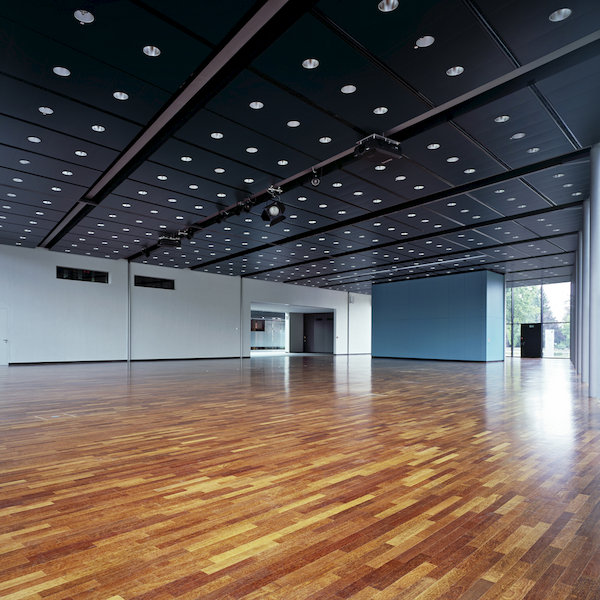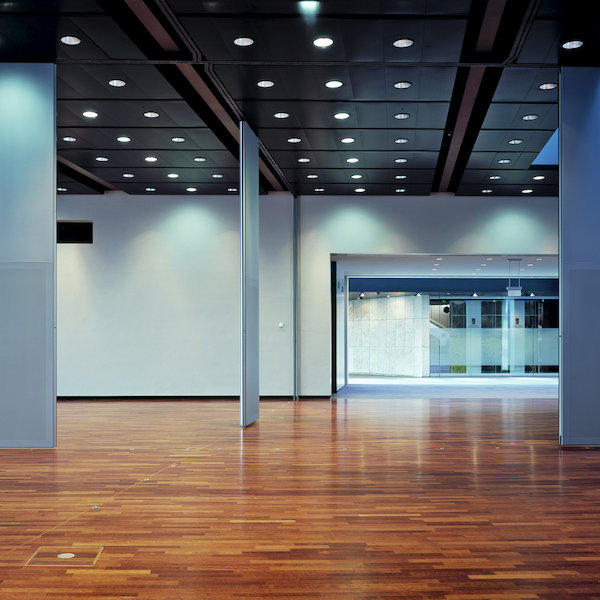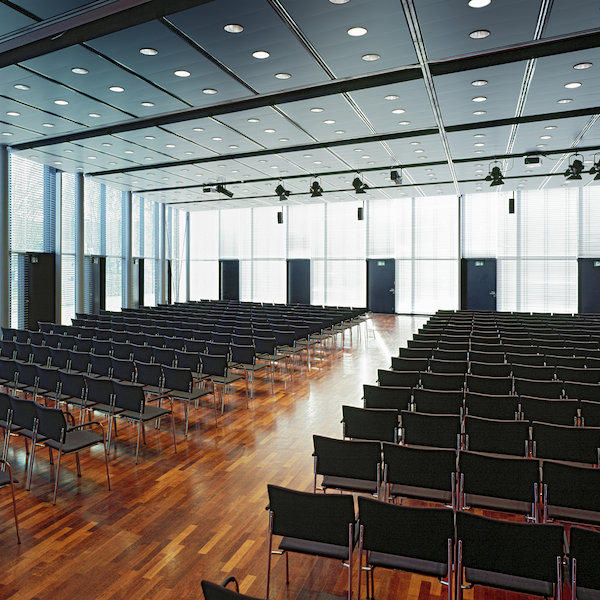Schwabenlandhalle Fellbach
The Schwabenlandhalle in Fellbach to the north-east of Stuttgart has been synonymous with high-quality conferences, exhibitions and festivals for more than 40 years. The building is characterised by two different building styles. The older part is regarded as a classic example of German 1970s architecture. The modern extension was designed and built by the Stuttgart branch of the Vielmo architects’ office.
The new building impresses with large glass panels and high ceilings. The sophisticated technology in the event rooms makes high demands on the ceiling design. One the one hand, the metal ceilings ensure perfect acoustic conditions, and on the other hand, the general lighting and other built-in parts are integrated into the ceiling tiles. They also provide space for the guide rails for variable partition walls and lighting technology. The metal ceilings impress visually with their matt PARZIFAL stove enamelling similar to DB 703 and pronounced folding of the visible end plate. The “window effect” that allows the tiles to be simply swung out of the ceiling assembly makes for easy opening and closing of the metal tiles.
| Project data | |
| Perforation: | 4522 |
| Colour: | PARZIFAL DB 703 (similar) |
| Metal ceiling area: | ca. 600 m² |
| System: | clip- in system with window effect |
| Function: | Acoustics, serviceability |
Fotos: Dietmar Strauß





