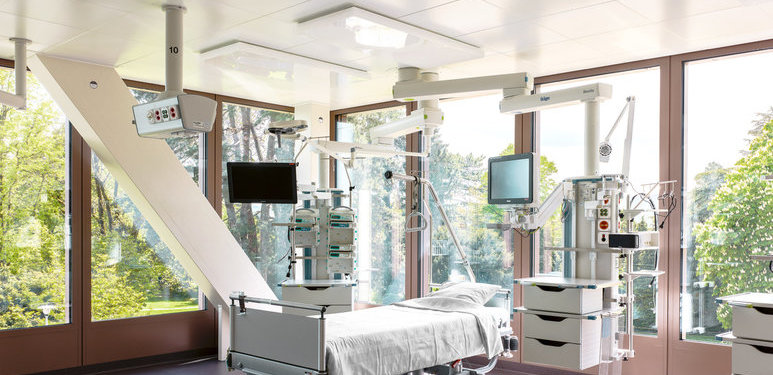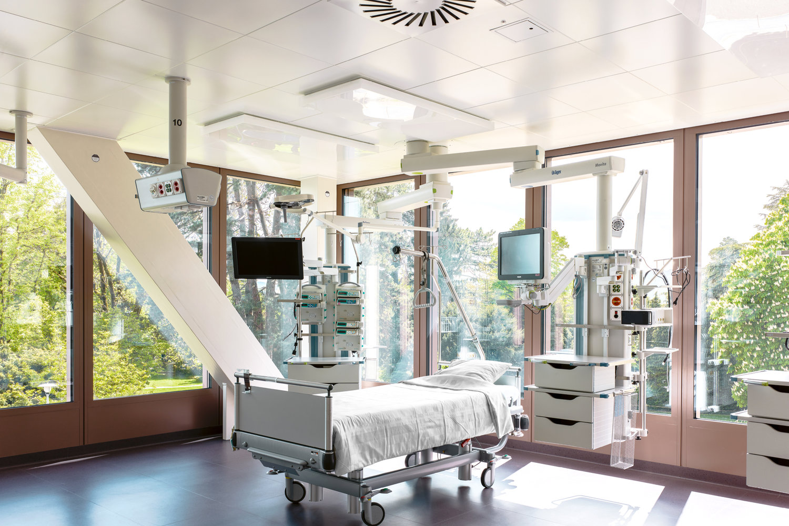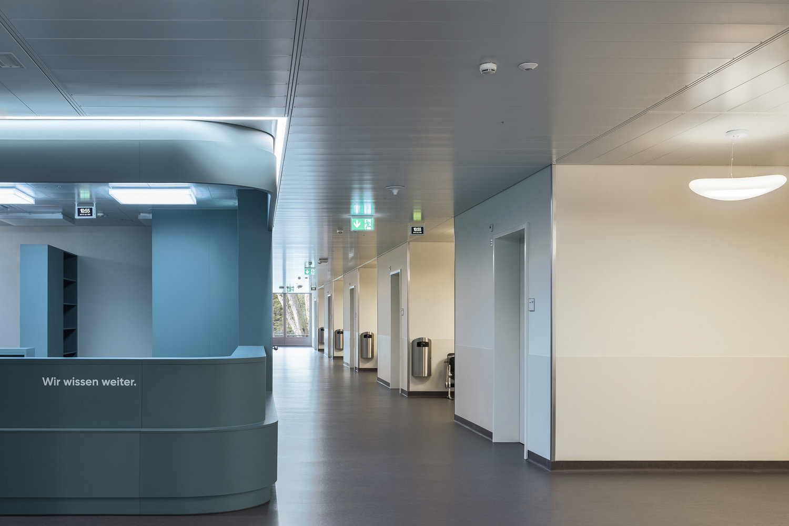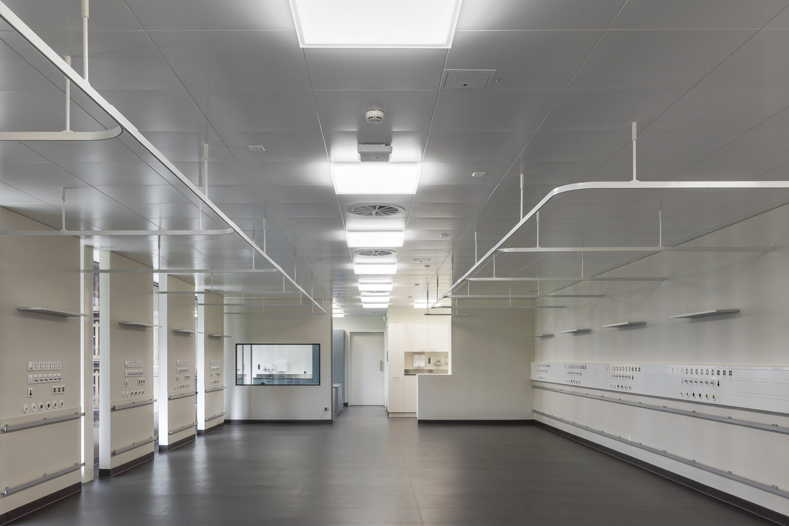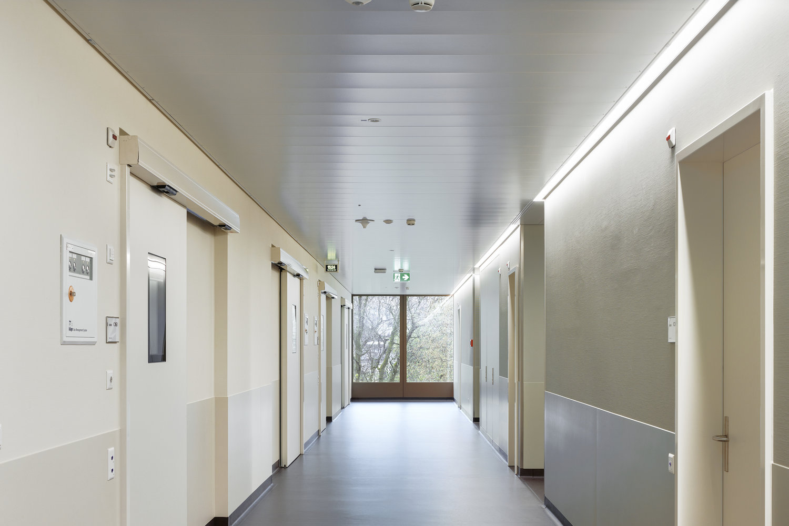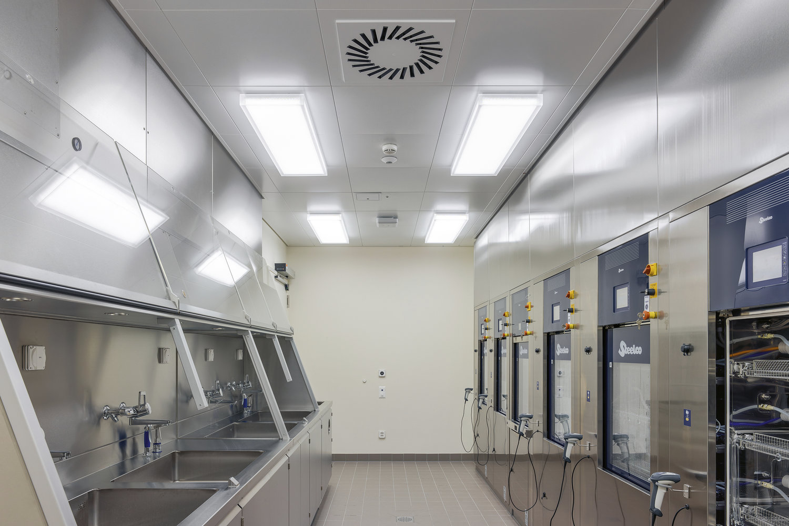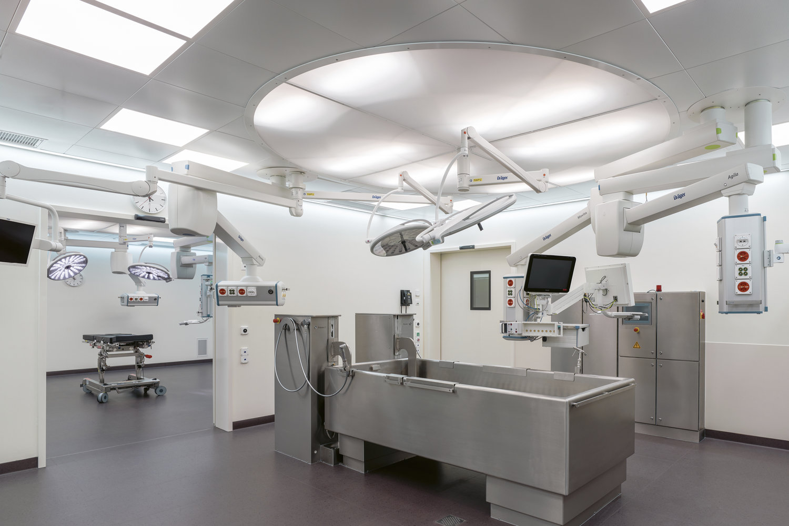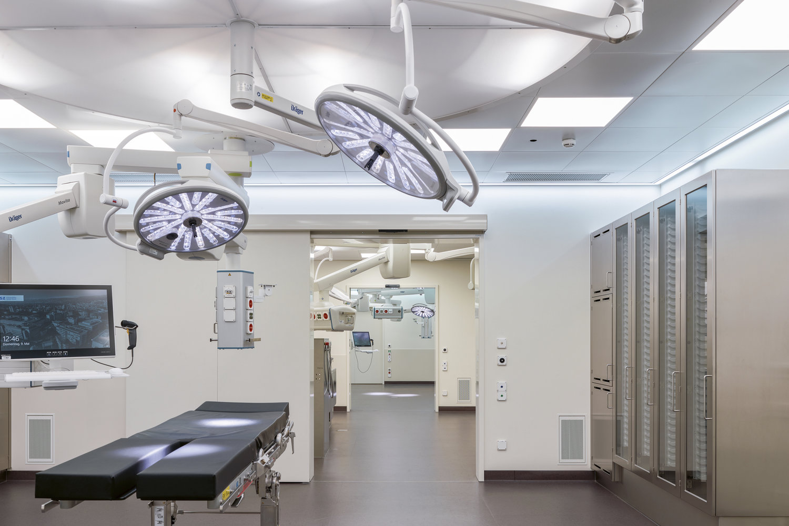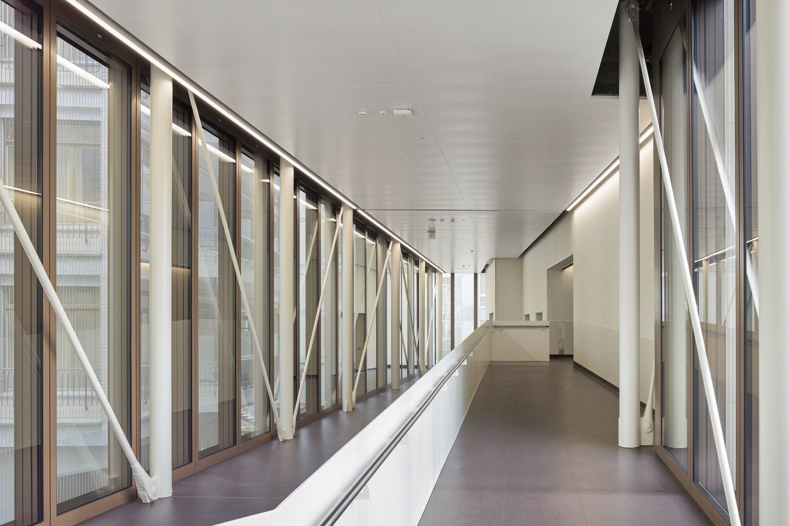University Hospital Zürich module construction SUED 2
Hemmi Fayet Architekten Zürich
The University Hospital Zurich (USZ) offers basic medical care at the highest level and is open to everyone at all times. The latest research is constantly being carried out and the university's knowledge edge is used to solve a wide range of health problems.
Currently, the area of the USZ is being further developed, which made a temporary solution unavoidable. The SUED2 modular building is being used as a temporary solution and, in addition to providing top-quality medical care, impresses with its aesthetics and feel-good character. Patients can thus receive the best possible care and recover in an environment in which they feel comfortable.
Architect Hemmi Fayet Architekten Zurich planned the project to the maximum. For the realization itself, Fural was also involved with the metal ceilings: Metal ceilings with clip-in system and fire protection ceilings with acoustic function were installed on an area of 6900 m². In addition to the highest level of safety (EI 30 standard), these systems ensure maximum comfort, an excellent appearance and quick installation.
| Project data | |
| Perforation: | Rg 0,7-1%, Rg 0,7-4% |
| Colour: | RAL 9016, NCS S0500-N |
| System: | Clip-in system, EI30 AB Fold down fiber free |
| Surface metal ceiling: | 6900 m² |
| Function: | Acoustics, fire protection |
Photos: ©Hannes Henz Architekturfotograf





