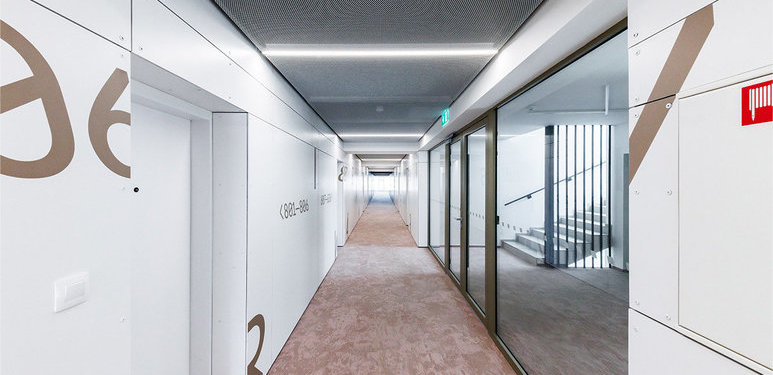Krivá 18 in Kosice, Slowakei
Atrium Architekti
Urban Residential Development
The Krivá 18 project in Košice is an urban residential development distinguished by its precisely coordinated interior design strategy.
The 10-storey residential building underwent a comprehensive renovation between 2022 and 2024 under the direction of Atrium Architekti. During the refurbishment of the interior spaces, care was taken to preserve the original structure while the previously rigid and austere corridors were reimagined through a new redesign.
Corridors with Added Value
The result is a symbiosis of new elements such as Fural metal ceilings (expanded metal KLG, Type B, colour Parzifal light white), Cetris wall cladding, vibrant modern carpets, and fresh graphic details. These features contribute to a new sense of orientation and identity within the corridors. The communal areas were thus enhanced with added value, creating a pleasant environment that is perceived as more than just a passageway.
Quality in Material Selection
Functionality, material quality, and aesthetic precision go hand in hand in this project: the chosen KLG expanded metal ceiling system from Fural offers the highest stability and load-bearing capacity, ensures precise edges and joint lines, and brings numerous benefits such as ease of access for inspection and maintenance, a high degree of design flexibility (e.g. larger formats due to enhanced stability), various mesh patterns, diverse surface finishes, and suitable acoustic concepts for communal spaces.
Project Participants
Developer: Intrade group s.r.o.
Architect: Atrium Architekti
Client: HS HSV s.r.o.
Internal contact: Viktor Kutscher
|
Project Details |
|
| Mesh: | 16 x 11 x 1,5 x 1,5 mm |
| Colour: |
Expanded metal KLG, Type B |
| Metal ceiling area: | 789 m² |
| System: | Streckmetall KLG, Typ B |
| Function: | Design, Acoustics |


















