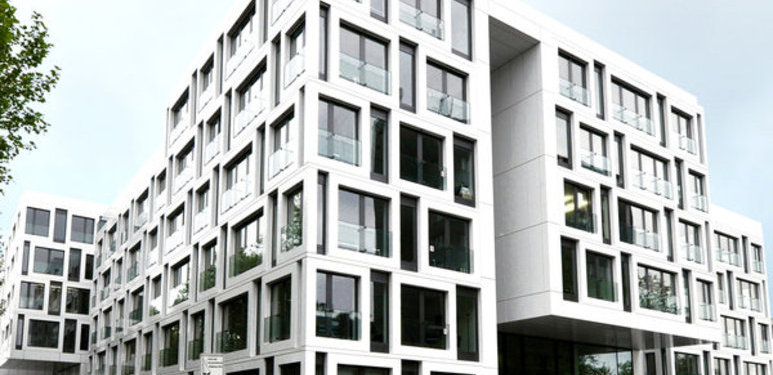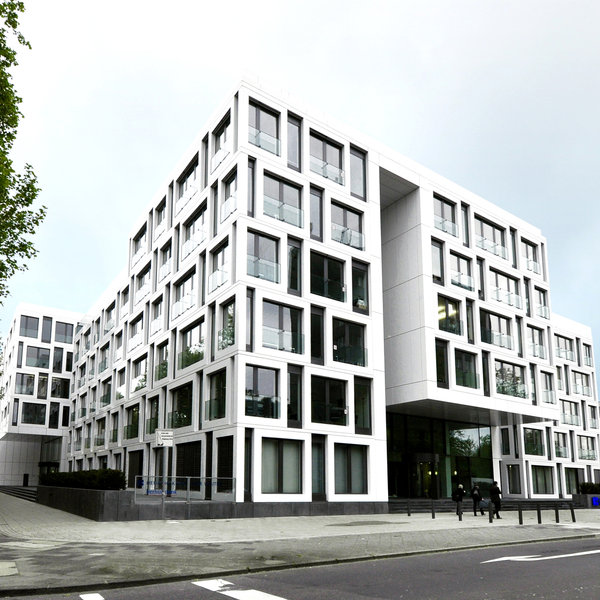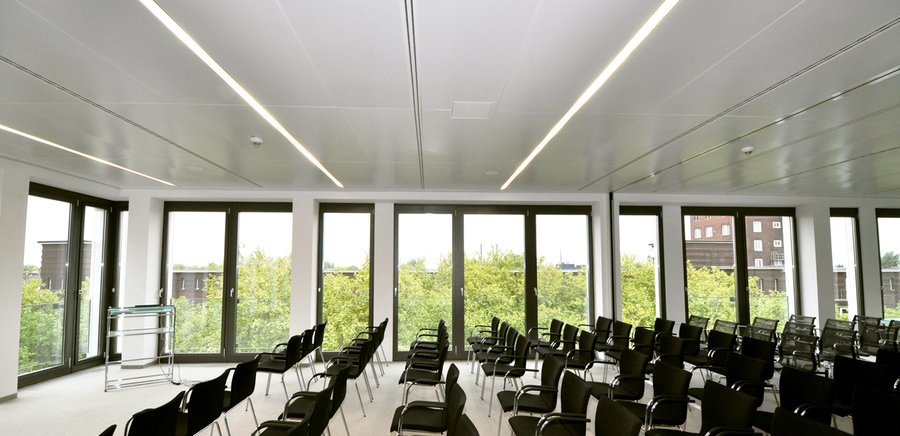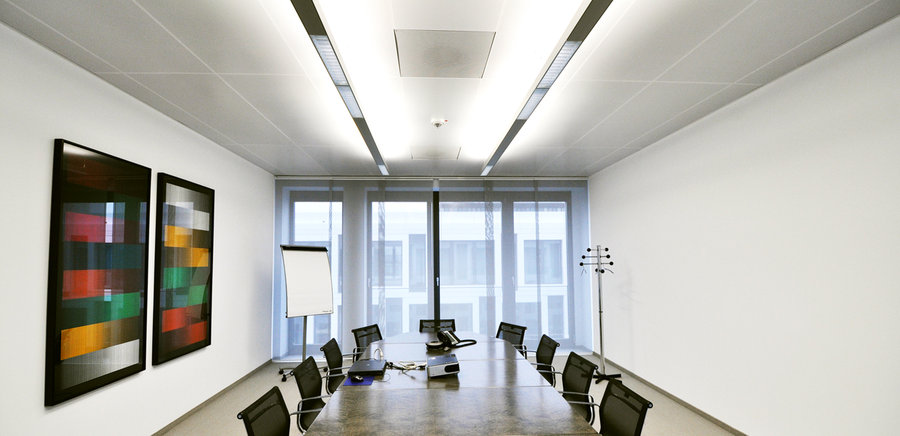Four elements Düsseldorf
Petzinka Pink/Düsseldorf, 2009
The Four Elements office building designed by the architects Petzinka Pink impresses with its distinctive architecture that reflects an elegant restraint. It was planned and realised as a clear statement contrary to the generally predominant building culture in Düsseldorf. The distinctive design concept of the façade creates unmistakable contrasts that continue into the interior. Clear lines and functionality predominate.
Signal-white clip-in tiles with Rg 2,5 - 16 % perforation were employed in the presentation and conference rooms of the offices. Optimum room acoustics is one of the main success factors in the office complex. Integrated guide rails for mobile partitioning walls and components with a high-quality finish ensure a high level of functionality for the rooms.
| Project data | |
| Perforation: | Rg 2,5 - 16 % |
| Colour: | RAL 9003 |
| Metal ceiling area: | 600 m² |
| System: | Clip-in system |
| Function: | Acoustics, accessibility |













