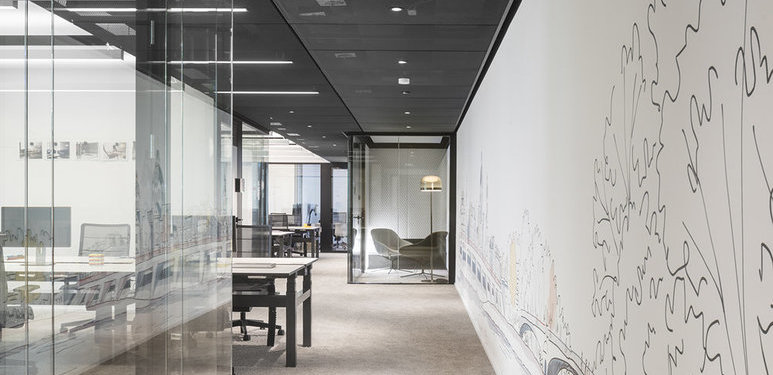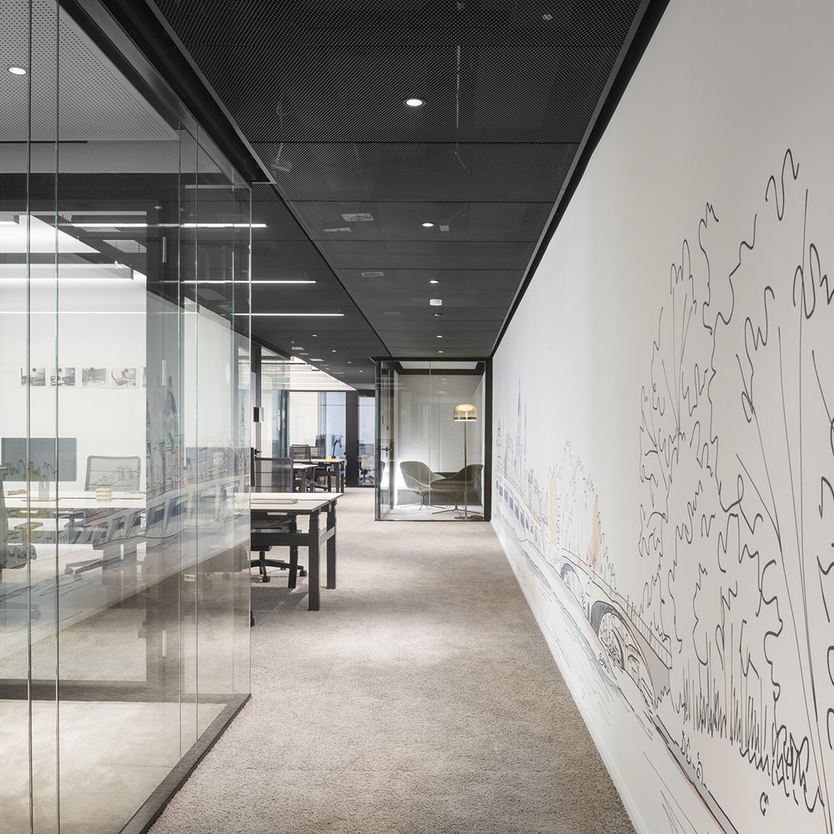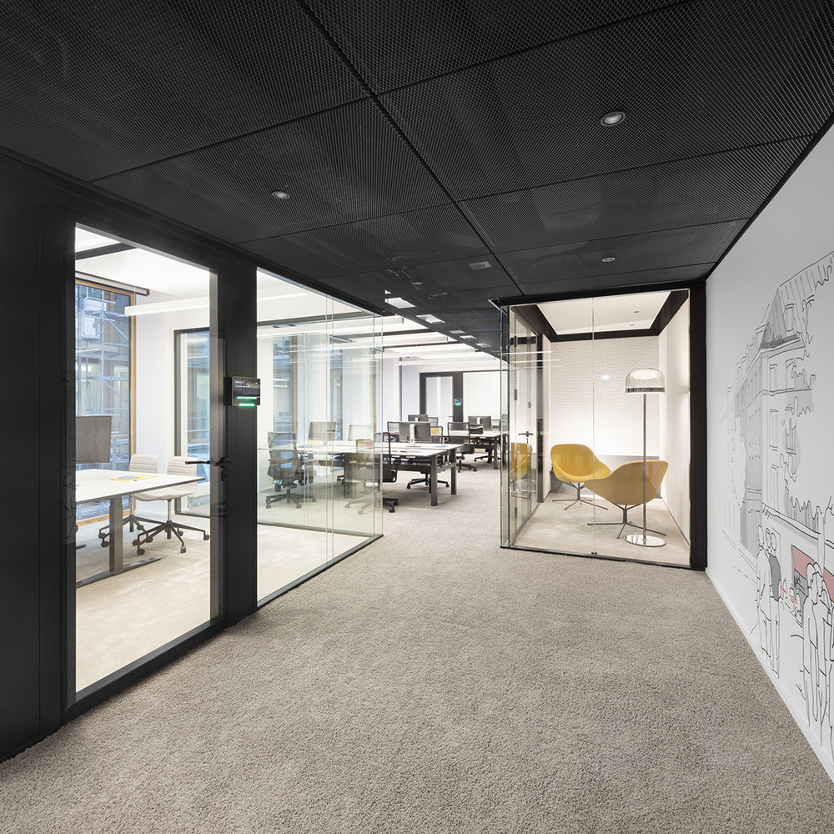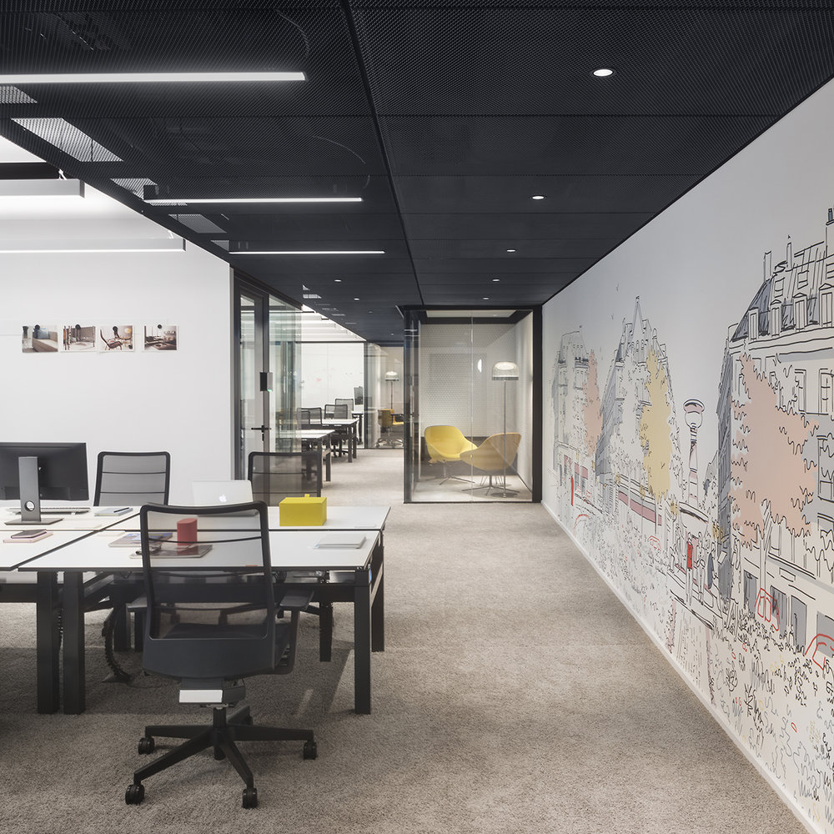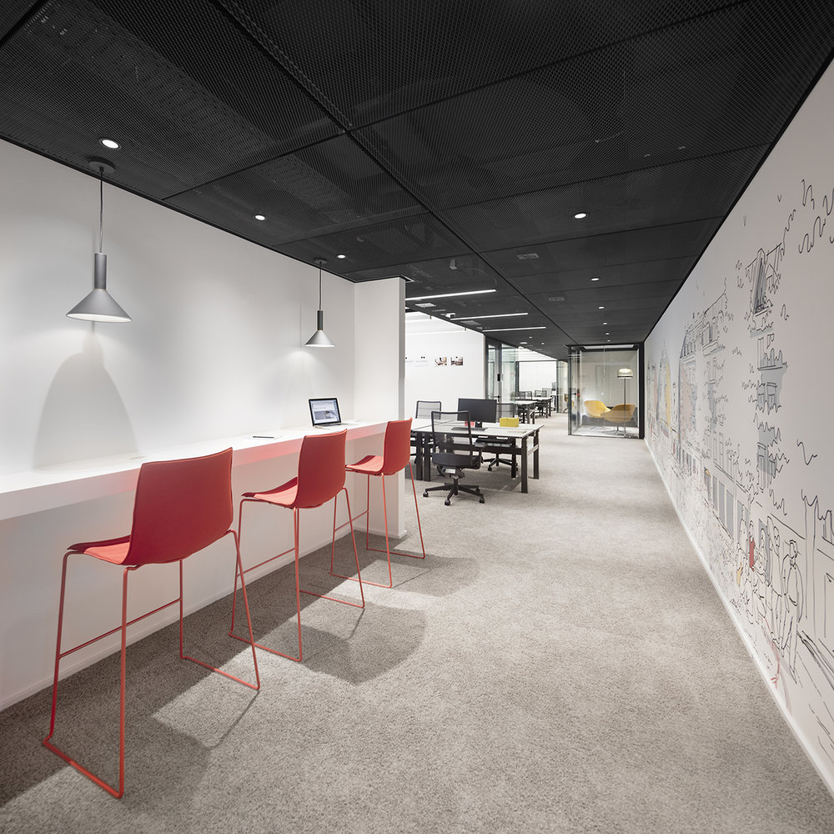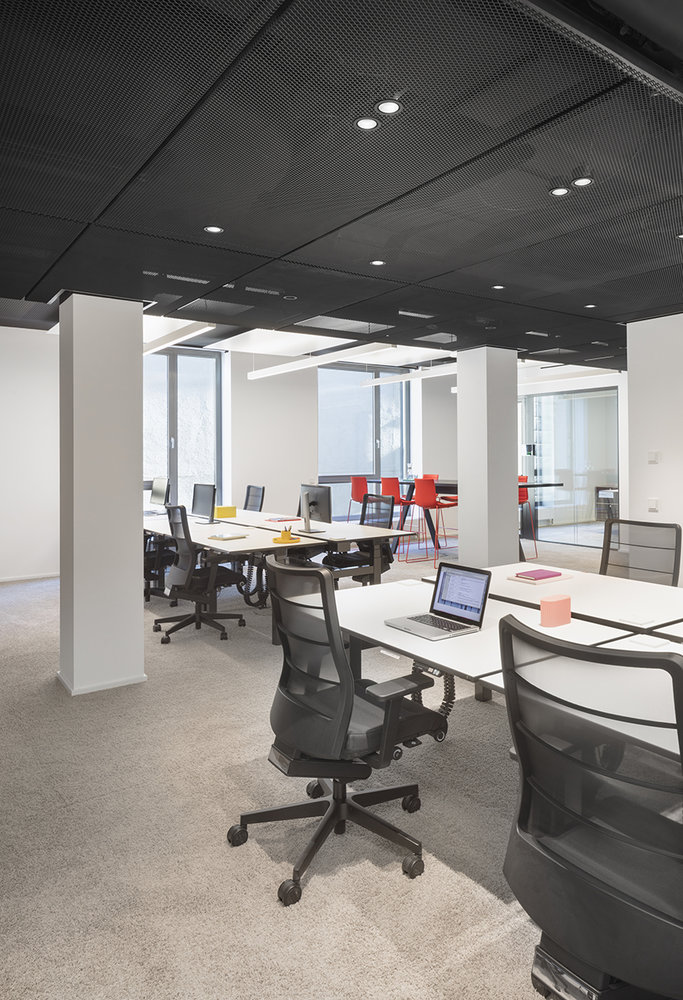Bain & Company, München
Landau + Kindelbacher, 2021
Bain & Company is a leading international management consultancy with 61 offices in 38 different countries. As an experienced and award-winning company, it supports its customers primarily in the areas of education, the environment and business, and focuses on opportunity management.
The first office in Germany was opened in Munich in 1982 and renovated in 2020. In the process, 5 floors were equipped with expanded metal ceilings from Fural. The ceiling is in RAL 9005 (deep black) and has a particularly matt surface thanks to the Parzifal hydro baked enamel finish. The mesh size with a free cross-section of 58.3% was deliberately chosen to set modern accents and to allow a view of the substructure. In addition, maintenance flaps were also installed in individual ceiling panels so that access to the ceiling cavity and the installations there is possible at any time.
In addition to the offices, around 100 m² of metal cassettes were installed in the sanitary facilities using the Lay-in system. Overall, the project was excellently planned by the architects Landau + Kindelbacher and precisely implemented by the contractor Baierl + Demmelhuber.
| Object data | |
| Mesh: | 22x12x2x1,5 | smooth |
| Colour: | Parzifal 9005 |
| Surface metal ceiling: | 1156 m² |
| System: | Expanded metal Hang-in system type B | Lay-in system |
| Function: | design, revision ability |
Client: Bain & Company
Contractor: Baierl + Demmelhuber
Photos: Werner Huthmacher





